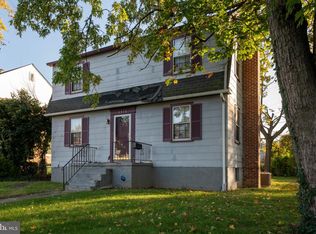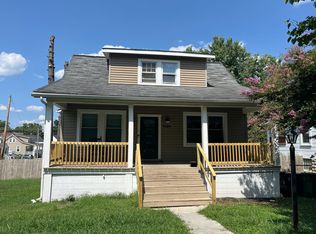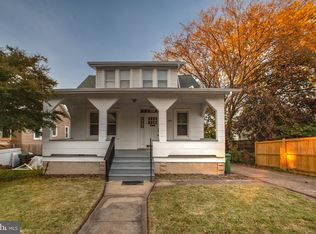Sold for $260,000
$260,000
5501 Catalpha Rd, Baltimore, MD 21214
3beds
1,260sqft
Single Family Residence
Built in 1949
6,277 Square Feet Lot
$254,500 Zestimate®
$206/sqft
$1,978 Estimated rent
Home value
$254,500
$219,000 - $295,000
$1,978/mo
Zestimate® history
Loading...
Owner options
Explore your selling options
What's special
Welcome to this adorable Cape Cod, recently renovated and brimming with updates throughout. The eat-in kitchen is a chef’s dream, featuring butcher block counters, a stylish tile backsplash, stainless steel appliances, ample storage and dining space. Unwind in the inviting living room, adorned with refinished hardwood floors that extend into the two main-level bedrooms. The updated bathroom is a highlight, showcasing a beautiful decorative tile tub shower, a large vanity, and a convenient linen closet. Upstairs, you’ll find the third bedroom, complete with ample ceiling height, and a massive walk-in closet—perfect for your wardrobe. The lower level offers endless storage options, ready for your personal touch. Step outside to enjoy entertaining and relaxing in the spacious rear yard. This home beautifully combines classic charm with modern convenience—don’t miss your chance to make it yours.
Zillow last checked: 8 hours ago
Listing updated: May 21, 2025 at 10:20am
Listed by:
Tim Karns 443-570-7111,
RE/MAX Components
Bought with:
Molly Flagg Rollison, 676704
Sachs Realty
Source: Bright MLS,MLS#: MDBA2159422
Facts & features
Interior
Bedrooms & bathrooms
- Bedrooms: 3
- Bathrooms: 1
- Full bathrooms: 1
- Main level bathrooms: 1
- Main level bedrooms: 2
Primary bedroom
- Features: Flooring - HardWood, Ceiling Fan(s)
- Level: Main
- Area: 143 Square Feet
- Dimensions: 13 x 11
Bedroom 2
- Features: Flooring - HardWood, Ceiling Fan(s)
- Level: Main
- Area: 143 Square Feet
- Dimensions: 13 x 11
Bedroom 3
- Features: Flooring - Vinyl, Cathedral/Vaulted Ceiling, Ceiling Fan(s), Walk-In Closet(s), Attic - Access Panel
- Level: Upper
- Area: 435 Square Feet
- Dimensions: 29 x 15
Basement
- Features: Flooring - Concrete, Basement - Unfinished
- Level: Lower
- Area: 728 Square Feet
- Dimensions: 28 x 26
Kitchen
- Features: Flooring - Tile/Brick, Flooring - Vinyl, Ceiling Fan(s), Dining Area, Eat-in Kitchen, Kitchen - Gas Cooking
- Level: Main
- Area: 143 Square Feet
- Dimensions: 13 x 11
Living room
- Features: Flooring - HardWood, Ceiling Fan(s)
- Level: Main
- Area: 208 Square Feet
- Dimensions: 16 x 13
Heating
- Radiator, Baseboard, Natural Gas
Cooling
- Ceiling Fan(s), Window Unit(s), Electric
Appliances
- Included: Microwave, Dishwasher, Dryer, Energy Efficient Appliances, Ice Maker, Oven/Range - Gas, Refrigerator, Stainless Steel Appliance(s), Washer, Water Heater, Cooktop, Gas Water Heater
- Laundry: In Basement, Has Laundry, Lower Level, Dryer In Unit, Washer In Unit
Features
- Attic, Breakfast Area, Ceiling Fan(s), Combination Kitchen/Dining, Entry Level Bedroom, Eat-in Kitchen, Kitchen - Table Space, Recessed Lighting, Bathroom - Tub Shower, Upgraded Countertops, Walk-In Closet(s), Dry Wall, Paneled Walls, Vaulted Ceiling(s), Wood Walls
- Flooring: Ceramic Tile, Hardwood, Luxury Vinyl, Wood
- Doors: Storm Door(s)
- Windows: Double Hung, Double Pane Windows, Screens, Vinyl Clad, Window Treatments
- Basement: Connecting Stairway,Full,Improved,Interior Entry,Exterior Entry,Concrete,Rear Entrance,Sump Pump,Unfinished,Walk-Out Access,Windows
- Has fireplace: No
Interior area
- Total structure area: 2,100
- Total interior livable area: 1,260 sqft
- Finished area above ground: 1,260
- Finished area below ground: 0
Property
Parking
- Parking features: On Street
- Has uncovered spaces: Yes
Accessibility
- Accessibility features: Other
Features
- Levels: Three
- Stories: 3
- Pool features: None
- Fencing: Chain Link,Partial,Back Yard
- Has view: Yes
- View description: Garden, Trees/Woods
Lot
- Size: 6,277 sqft
- Features: Front Yard, Level, Rear Yard, SideYard(s), Wooded
Details
- Additional structures: Above Grade, Below Grade
- Parcel number: 0327315409A015
- Zoning: 0
- Special conditions: Standard
Construction
Type & style
- Home type: SingleFamily
- Architectural style: Cape Cod
- Property subtype: Single Family Residence
Materials
- Combination
- Foundation: Slab
Condition
- New construction: No
- Year built: 1949
Utilities & green energy
- Sewer: Public Sewer
- Water: Public
Community & neighborhood
Security
- Security features: Main Entrance Lock, Smoke Detector(s)
Location
- Region: Baltimore
- Subdivision: Hamilton Heights
- Municipality: Baltimore City
Other
Other facts
- Listing agreement: Exclusive Right To Sell
- Ownership: Fee Simple
Price history
| Date | Event | Price |
|---|---|---|
| 5/21/2025 | Sold | $260,000$206/sqft |
Source: | ||
| 4/21/2025 | Pending sale | $260,000$206/sqft |
Source: | ||
| 4/10/2025 | Listed for sale | $260,000$206/sqft |
Source: | ||
| 3/19/2025 | Pending sale | $260,000$206/sqft |
Source: | ||
| 3/12/2025 | Listed for sale | $260,000+2%$206/sqft |
Source: | ||
Public tax history
| Year | Property taxes | Tax assessment |
|---|---|---|
| 2025 | -- | $121,667 +60.1% |
| 2024 | $1,794 +0.2% | $76,000 +0.2% |
| 2023 | $1,790 +0.2% | $75,833 -0.2% |
Find assessor info on the county website
Neighborhood: Harford-Echodale - Perring Parkway
Nearby schools
GreatSchools rating
- 6/10Hamilton Elementary/Middle SchoolGrades: PK-8Distance: 0.6 mi
- 1/10Reginald F. Lewis High SchoolGrades: 9-12Distance: 0.6 mi
- NAFriendship Academy Of Engineering And TechnologyGrades: 6-12Distance: 0.8 mi
Schools provided by the listing agent
- District: Baltimore City Public Schools
Source: Bright MLS. This data may not be complete. We recommend contacting the local school district to confirm school assignments for this home.
Get pre-qualified for a loan
At Zillow Home Loans, we can pre-qualify you in as little as 5 minutes with no impact to your credit score.An equal housing lender. NMLS #10287.


