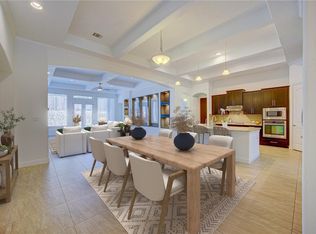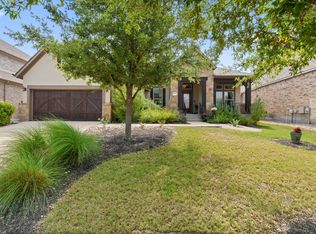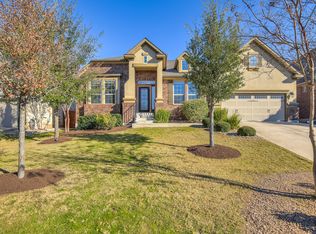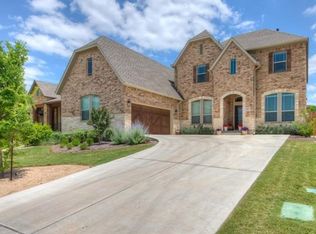Sold
Price Unknown
5501 Cherokee Draw Rd, Austin, TX 78738
4beds
3baths
3,518sqft
SingleFamily
Built in 2013
7,797 Square Feet Lot
$772,700 Zestimate®
$--/sqft
$5,014 Estimated rent
Home value
$772,700
$719,000 - $827,000
$5,014/mo
Zestimate® history
Loading...
Owner options
Explore your selling options
What's special
This Bethany Plan - A Elevation features:* Stone & Brick Exterior * Master Down * Study * Gameroom * Media Room * Bay Window at Master Bedroom * Bay Window at Breakfast Nook * Extended Covered Patio * 2.5-Car Garage * Private Backyard * No Through Streets * Stunning two-Story home with Cathedral Entry and Family * Mahogany 8 front door * Upgraded 17 tile throughout * Hardwood flooring 5 in Study and Family Room * Maple espresso cabinets * 2 working doors at gas cooktop * under-cabinet lighting * Stainless steel built-in appliances * Granite in Kitchen, Butlers Pantry, Master Bath and Media Room * Gorgeous Master Bath with framed mirrors, granite countertops, oil rubbed bronze fixtures, private womens vanity area, stone liner in shower and tub surround & separate closets * Surround sound pre-wire * Wrought iron balusters at stairway * Garage door opener * Full sprinkler with stained fence * Gas stub at Extended Covered Patio
Facts & features
Interior
Bedrooms & bathrooms
- Bedrooms: 4
- Bathrooms: 3.5
Heating
- Other
Cooling
- Central
Features
- Has fireplace: Yes
Interior area
- Total interior livable area: 3,518 sqft
Property
Parking
- Parking features: Garage - Attached
Lot
- Size: 7,797 sqft
Details
- Parcel number: 818572
Construction
Type & style
- Home type: SingleFamily
Materials
- Foundation: Slab
- Roof: Composition
Condition
- Year built: 2013
Community & neighborhood
Location
- Region: Austin
HOA & financial
HOA
- Has HOA: Yes
- HOA fee: $48 monthly
Price history
| Date | Event | Price |
|---|---|---|
| 4/22/2025 | Sold | -- |
Source: Agent Provided Report a problem | ||
| 3/20/2025 | Pending sale | $799,000$227/sqft |
Source: | ||
| 3/11/2025 | Contingent | $799,000$227/sqft |
Source: | ||
| 3/6/2025 | Listed for sale | $799,000+75.9%$227/sqft |
Source: | ||
| 5/10/2014 | Listing removed | $454,209$129/sqft |
Source: Ashton Woods Homes Report a problem | ||
Public tax history
| Year | Property taxes | Tax assessment |
|---|---|---|
| 2025 | -- | $718,405 -5.6% |
| 2024 | $15,659 +12.8% | $761,223 +10% |
| 2023 | $13,885 -1.2% | $692,021 +10% |
Find assessor info on the county website
Neighborhood: 78738
Nearby schools
GreatSchools rating
- 8/10Rough Hollow Elementary SchoolGrades: PK-5Distance: 1.7 mi
- 9/10Lake Travis Middle SchoolGrades: 6-8Distance: 0.6 mi
- 9/10Lake Travis High SchoolGrades: 9-12Distance: 3.7 mi
Get a cash offer in 3 minutes
Find out how much your home could sell for in as little as 3 minutes with a no-obligation cash offer.
Estimated market value$772,700
Get a cash offer in 3 minutes
Find out how much your home could sell for in as little as 3 minutes with a no-obligation cash offer.
Estimated market value
$772,700



