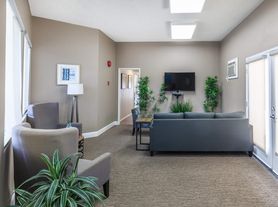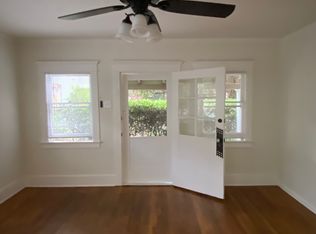Experience timeless California living in this rare single-level mid-century modern estate designed by the acclaimed firm Powers, Daly & DeRosa. Nestled on nearly half an acre in the heart of prestigious Park Estates, this residence offers approximately 3,700 sq. ft. of beautifully remodeled living space perfect for entertaining, relaxing, and enjoying the Southern California lifestyle.
Inside, dramatic vaulted wood ceilings, an iconic dual-sided brick fireplace, and expansive walls of glass create an airy, sun-filled atmosphere that blends indoor comfort with seamless outdoor connection. The modernized kitchen and updated bathrooms bring contemporary style to this architectural classic.
The open floor plan offers elegant spaces for gatherings, including a formal living room, fireside dining area, den/family room, and cozy sitting areas. The primary suite feels like a private retreat with rows of closets, a vanity area, and an adjacent office or lounge overlooking the lush gardens.
Step outside to a large elevated patio, perfect for family get-togethers or peaceful mornings with coffee. The home also features a curved driveway, 2-car attached garage, central heating and air, automatic sprinklers, and a newer concrete tile roof for comfort and convenience.
Located in one of Long Beach's most sought-after neighborhoods, this home offers the ideal balance of privacy, space, and community a perfect place to raise a family or simply enjoy the charm and serenity of Park Estates living.
House for rent
$8,500/mo
5501 E El Cedral St, Long Beach, CA 90815
3beds
3,692sqft
Price may not include required fees and charges.
Singlefamily
Available now
-- Pets
Central air, ceiling fan
In garage laundry
2 Attached garage spaces parking
Central, fireplace
What's special
Dual-sided brick fireplaceCurved drivewayExpansive walls of glassPrimary suiteOpen floor planFireside dining areaUpdated bathrooms
- 21 hours
- on Zillow |
- -- |
- -- |
Travel times
Facts & features
Interior
Bedrooms & bathrooms
- Bedrooms: 3
- Bathrooms: 3
- Full bathrooms: 3
Rooms
- Room types: Dining Room, Family Room, Office
Heating
- Central, Fireplace
Cooling
- Central Air, Ceiling Fan
Appliances
- Included: Dishwasher, Disposal, Double Oven, Microwave, Refrigerator, Stove, Trash Compactor
- Laundry: In Garage, In Unit
Features
- All Bedrooms Down, Bar, Built-in Features, Cathedral Ceiling(s), Ceiling Fan(s), Dressing Area, Eat-in Kitchen, High Ceilings, Main Level Primary, Open Floorplan, Primary Suite, Recessed Lighting, Separate/Formal Dining Room, Storage
- Has fireplace: Yes
Interior area
- Total interior livable area: 3,692 sqft
Property
Parking
- Total spaces: 2
- Parking features: Attached, Covered
- Has attached garage: Yes
- Details: Contact manager
Features
- Stories: 1
- Exterior features: Contact manager
Details
- Parcel number: 7240002002
Construction
Type & style
- Home type: SingleFamily
- Architectural style: Modern
- Property subtype: SingleFamily
Condition
- Year built: 1956
Community & HOA
Location
- Region: Long Beach
Financial & listing details
- Lease term: 12 Months
Price history
| Date | Event | Price |
|---|---|---|
| 10/5/2025 | Listed for rent | $8,500$2/sqft |
Source: CRMLS #PT25191189 | ||
| 11/7/2017 | Sold | $1,775,000-4.1%$481/sqft |
Source: Public Record | ||
| 10/12/2017 | Pending sale | $1,850,000$501/sqft |
Source: Equity Brokers #PW17121309 | ||
| 8/11/2017 | Price change | $1,850,000-7.3%$501/sqft |
Source: Equity Brokers #PW17121309 | ||
| 6/1/2017 | Listed for sale | $1,995,000$540/sqft |
Source: Equity Brokers #PW17121309 | ||

