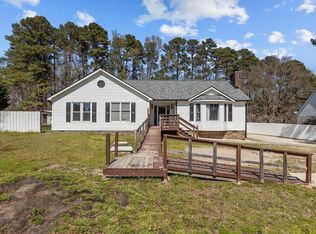Sold for $398,500
$398,500
5501 Grasshopper Rd, Raleigh, NC 27610
3beds
1,967sqft
Single Family Residence, Residential
Built in 1987
1.09 Acres Lot
$392,400 Zestimate®
$203/sqft
$2,145 Estimated rent
Home value
$392,400
$373,000 - $416,000
$2,145/mo
Zestimate® history
Loading...
Owner options
Explore your selling options
What's special
Welcome home! This newly renovated home lives large and its wonderful flowing floorplan makes living easy. 2023-24 updates include all new flooring, new paint, new granite counters, new cabinets, new tile, new fixtures, new stainless steel appliances, new roof, new siding, new HVAC. The first floor features the owner's suite and a first floor office and/or craft and hobby room. Upstairs you'll find two bedrooms that are perfect for family, guests, or another home office. Plus two large walk-in floored attic spaces that may be finished for another bedroom or bonus room. The large fenced in back yard has many possibilities. This home is just minutes to shopping, schools, Raleigh, Wendell, Knightdale.
Zillow last checked: 8 hours ago
Listing updated: October 28, 2025 at 12:21am
Listed by:
Joe Norwood 919-428-6133,
Mark Spain Real Estate
Bought with:
Edgar Gonzalez Macedo, 324388
Keller Williams Realty
Source: Doorify MLS,MLS#: 10029738
Facts & features
Interior
Bedrooms & bathrooms
- Bedrooms: 3
- Bathrooms: 2
- Full bathrooms: 2
Heating
- Gas Pack
Cooling
- Ceiling Fan(s), Central Air, Gas
Appliances
- Included: Built-In Range, Dishwasher, Electric Water Heater, Microwave, Refrigerator, Stainless Steel Appliance(s)
- Laundry: Laundry Closet, Main Level
Features
- Bathtub/Shower Combination, Ceiling Fan(s), Eat-in Kitchen, Entrance Foyer, Granite Counters, Master Downstairs, Separate Shower, Smooth Ceilings, Walk-In Closet(s), Walk-In Shower
- Flooring: Tile, Wood
- Windows: Double Pane Windows
- Has fireplace: Yes
- Fireplace features: Family Room
Interior area
- Total structure area: 1,967
- Total interior livable area: 1,967 sqft
- Finished area above ground: 1,967
- Finished area below ground: 0
Property
Parking
- Total spaces: 4
- Parking features: Driveway, Paved
- Uncovered spaces: 4
Features
- Levels: One and One Half
- Stories: 1
- Patio & porch: Covered, Front Porch, Rear Porch
- Exterior features: Fenced Yard, Private Yard, Rain Gutters
- Fencing: Back Yard
- Has view: Yes
Lot
- Size: 1.09 Acres
- Features: Back Yard, Front Yard, Landscaped
Details
- Parcel number: 1752.01451129.000
- Special conditions: Standard
Construction
Type & style
- Home type: SingleFamily
- Architectural style: Cape Cod
- Property subtype: Single Family Residence, Residential
Materials
- Batts Insulation, Vinyl Siding
- Foundation: Block, Brick/Mortar
- Roof: Asphalt
Condition
- New construction: No
- Year built: 1987
Utilities & green energy
- Sewer: Septic Tank
- Water: Well
Community & neighborhood
Location
- Region: Raleigh
- Subdivision: Not in a Subdivision
Other
Other facts
- Road surface type: Asphalt
Price history
| Date | Event | Price |
|---|---|---|
| 7/19/2024 | Sold | $398,500-0.4%$203/sqft |
Source: | ||
| 6/23/2024 | Pending sale | $399,900$203/sqft |
Source: | ||
| 6/10/2024 | Price change | $399,900-3.6%$203/sqft |
Source: | ||
| 5/17/2024 | Listed for sale | $414,900+83.6%$211/sqft |
Source: | ||
| 5/30/2007 | Sold | $226,000$115/sqft |
Source: Public Record Report a problem | ||
Public tax history
| Year | Property taxes | Tax assessment |
|---|---|---|
| 2025 | $2,474 +69.6% | $364,724 +55.2% |
| 2024 | $1,459 +1.9% | $235,005 +29.8% |
| 2023 | $1,432 +7.8% | $181,085 |
Find assessor info on the county website
Neighborhood: 27610
Nearby schools
GreatSchools rating
- 3/10Lake Myra ElementaryGrades: PK-5Distance: 3.2 mi
- 6/10Wendell MiddleGrades: 6-8Distance: 6.5 mi
- 5/10East Wake High SchoolGrades: 9-12Distance: 5.9 mi
Schools provided by the listing agent
- Elementary: Wake - Lake Myra
- Middle: Wake - Wendell
- High: Wake - East Wake
Source: Doorify MLS. This data may not be complete. We recommend contacting the local school district to confirm school assignments for this home.
Get a cash offer in 3 minutes
Find out how much your home could sell for in as little as 3 minutes with a no-obligation cash offer.
Estimated market value$392,400
Get a cash offer in 3 minutes
Find out how much your home could sell for in as little as 3 minutes with a no-obligation cash offer.
Estimated market value
$392,400
