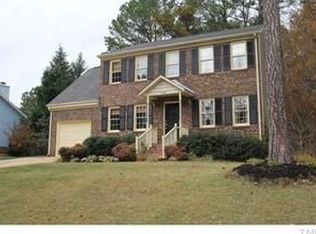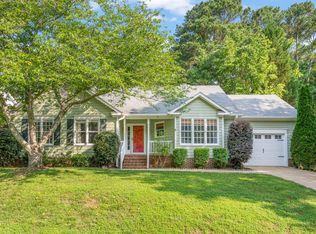Welcome home to this inviting & unique retreat in established, wooded neighborhood minutes from downtown Raleigh. Open floorplan & contemporary style radiate modern comforts. Spacious master bedroom & fully renovated spa bathroom make this an owner's sanctuary. EnergyStar appliances. Easy access to urban conveniences nestled within a welcoming neighborhood complete with community playground & acres of wooded land & equestrian-friendly walking trails. Assume existing Home Warranty expires 08.01.19.
This property is off market, which means it's not currently listed for sale or rent on Zillow. This may be different from what's available on other websites or public sources.

