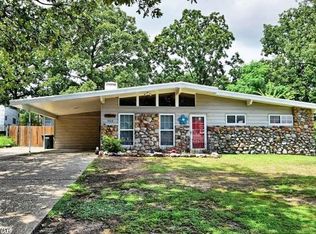Call this one home. 3 BR, 2 baths on corner lot with side load garage. Huge formal living/dining room. Kitchen/den combination. Large laundry room with storage. Tray ceiling in entry, crown molding in every room. Newer windows, roof 2017, garbage disposal and water heater 2018. French doors lead to patio. All brick exterior. Two car garage has storage room. Front porch across the front of the house.
This property is off market, which means it's not currently listed for sale or rent on Zillow. This may be different from what's available on other websites or public sources.

