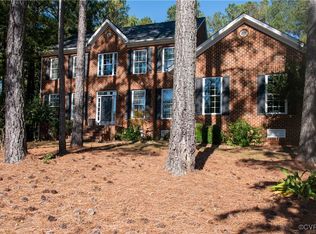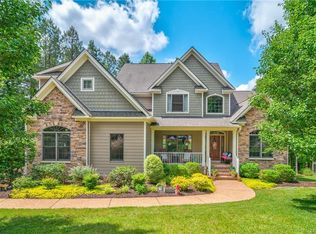Sold for $565,000 on 09/19/25
$565,000
5501 Pine Needles Ter, Providence Forge, VA 23140
3beds
2,984sqft
Single Family Residence
Built in 2005
0.47 Acres Lot
$567,000 Zestimate®
$189/sqft
$3,068 Estimated rent
Home value
$567,000
Estimated sales range
Not available
$3,068/mo
Zestimate® history
Loading...
Owner options
Explore your selling options
What's special
Come see this immaculate renovated ranch with a walkout basement well positioned on a nearly 1/2 acre very private cul-de-sac lot and loaded with upgrades. This house has an open floor plan with a very comfortable flow, perfect for entertaining. Features include gorgeous hardwood floors, renovated eat-in kitchen with granite counters, stainless appliances and gas cooking that opens into the family with a gas fireplace, master suite features a huge walk-in closet and a large master bath with tub and shower, two more spacious bedrooms, formal dining room, rear screened porch off kitchen features brand new screening and panoramic views of the private back yard. Huge walkout basement features a rec room, full wet bar with seating and walkout access to the rear patio. Other features include new basement HVAC 5/25, main floor HVAC '18, Tankless water heater '21, new insulation '25, professionally landscaped yard with retaining walls, rear driveway to detached storage shed plus tons more. Homes this nice are selling immediately so you'd better hurry.
Zillow last checked: 8 hours ago
Listing updated: September 22, 2025 at 08:12am
Listed by:
Will Hamnett 804-240-6713,
Hamnett Properties
Bought with:
Wayne Whiting, 0225241316
Hometown Realty
Source: CVRMLS,MLS#: 2515360 Originating MLS: Central Virginia Regional MLS
Originating MLS: Central Virginia Regional MLS
Facts & features
Interior
Bedrooms & bathrooms
- Bedrooms: 3
- Bathrooms: 3
- Full bathrooms: 2
- 1/2 bathrooms: 1
Primary bedroom
- Description: Carpet, Huge Walk-In Closet
- Level: First
- Dimensions: 0 x 0
Bedroom 2
- Description: Carpet, Closet
- Level: First
- Dimensions: 0 x 0
Bedroom 3
- Description: Carpet, Closet
- Level: First
- Dimensions: 0 x 0
Dining room
- Description: HW, Opens into Foyer
- Level: First
- Dimensions: 0 x 0
Family room
- Description: HW, Gas F/P, Opens into Kitchen
- Level: First
- Dimensions: 0 x 0
Foyer
- Description: HW
- Level: First
- Dimensions: 0 x 0
Other
- Description: Tub & Shower
- Level: First
Half bath
- Level: First
Kitchen
- Description: HW, Granite, Stainless Appl, Breakfast Bar, Eat-In
- Level: First
- Dimensions: 0 x 0
Laundry
- Description: Off Kitchen
- Level: First
- Dimensions: 0 x 0
Recreation
- Description: Walkout, Carpet, 10'+ ceilings, Full Wet Bar
- Level: Basement
- Dimensions: 0 x 0
Heating
- Electric, Forced Air, Zoned
Cooling
- Zoned, Attic Fan
Appliances
- Included: Cooktop, Dishwasher, Gas Cooking, Disposal, Microwave, Oven, Propane Water Heater, Range, Refrigerator, Tankless Water Heater
Features
- Bedroom on Main Level, Breakfast Area, Cathedral Ceiling(s), Separate/Formal Dining Room, High Ceilings, Main Level Primary, Walk-In Closet(s), Window Treatments
- Flooring: Carpet, Tile, Wood
- Windows: Window Treatments
- Basement: Full
- Attic: Pull Down Stairs
- Number of fireplaces: 1
- Fireplace features: Gas
Interior area
- Total interior livable area: 2,984 sqft
- Finished area above ground: 2,106
- Finished area below ground: 878
Property
Parking
- Total spaces: 2
- Parking features: Attached, Driveway, Garage, Garage Door Opener, Oversized, Paved
- Attached garage spaces: 2
- Has uncovered spaces: Yes
Features
- Levels: Two,One
- Stories: 2
- Patio & porch: Deck, Patio, Screened
- Exterior features: Sprinkler/Irrigation, Paved Driveway
- Pool features: None, Outdoor Pool, Community
Lot
- Size: 0.47 Acres
- Features: Cul-De-Sac
Details
- Additional structures: Pool House
- Parcel number: 33B12 1 P 17
Construction
Type & style
- Home type: SingleFamily
- Architectural style: Custom,Ranch
- Property subtype: Single Family Residence
Materials
- Brick, Drywall, Frame, HardiPlank Type
- Roof: Composition
Condition
- Resale
- New construction: No
- Year built: 2005
Utilities & green energy
- Sewer: Public Sewer
- Water: Public
Community & neighborhood
Security
- Security features: Security System
Community
- Community features: Clubhouse, Fitness, Playground, Pool, Tennis Court(s), Trails/Paths
Location
- Region: Providence Forge
- Subdivision: Brickshire
HOA & financial
HOA
- Has HOA: Yes
- HOA fee: $1,072 annually
- Services included: Association Management, Clubhouse, Common Areas, Recreation Facilities
Other
Other facts
- Ownership: Individuals
- Ownership type: Sole Proprietor
Price history
| Date | Event | Price |
|---|---|---|
| 9/19/2025 | Sold | $565,000$189/sqft |
Source: | ||
| 8/24/2025 | Pending sale | $565,000$189/sqft |
Source: | ||
| 6/18/2025 | Listed for sale | $565,000+60.1%$189/sqft |
Source: | ||
| 8/27/2020 | Sold | $353,000-4.6%$118/sqft |
Source: | ||
| 7/26/2020 | Pending sale | $369,900$124/sqft |
Source: Francisco,Robinson & Assoc.RL #2012267 | ||
Public tax history
| Year | Property taxes | Tax assessment |
|---|---|---|
| 2024 | $3,174 +20.2% | $538,000 +36.5% |
| 2023 | $2,641 | $394,200 |
| 2022 | $2,641 -10.1% | $394,200 +6% |
Find assessor info on the county website
Neighborhood: 23140
Nearby schools
GreatSchools rating
- 8/10New Kent Elementary SchoolGrades: PK-5Distance: 3.2 mi
- 5/10New Kent Middle SchoolGrades: 6-8Distance: 3.1 mi
- 6/10New Kent High SchoolGrades: 9-12Distance: 3 mi
Schools provided by the listing agent
- Elementary: New Kent
- Middle: New Kent
- High: New Kent
Source: CVRMLS. This data may not be complete. We recommend contacting the local school district to confirm school assignments for this home.
Get a cash offer in 3 minutes
Find out how much your home could sell for in as little as 3 minutes with a no-obligation cash offer.
Estimated market value
$567,000
Get a cash offer in 3 minutes
Find out how much your home could sell for in as little as 3 minutes with a no-obligation cash offer.
Estimated market value
$567,000


