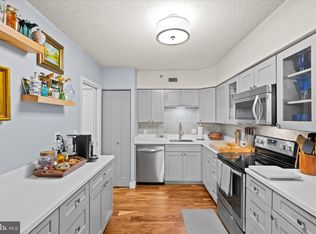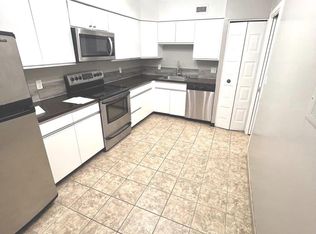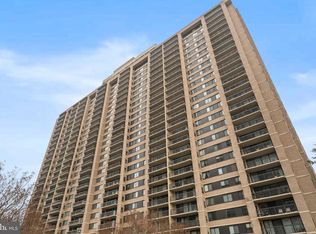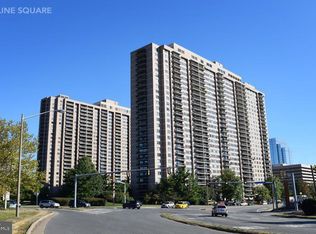Sold for $395,000
$395,000
5501 Seminary Rd APT 1306S, Falls Church, VA 22041
2beds
1,303sqft
Condominium
Built in 1982
-- sqft lot
$405,900 Zestimate®
$303/sqft
$2,539 Estimated rent
Home value
$405,900
$377,000 - $434,000
$2,539/mo
Zestimate® history
Loading...
Owner options
Explore your selling options
What's special
Spacious & Exceptional 2BR/2FB 'Brandywine' Model with TWO Garage Spaces (valued between $25K-$30K each, depending on level and proximity to the elevator). Enjoy light, bright, and sunny living all year round with a cheerful atmosphere every day. This condo has been tastefully updated with: 'ISI' kitchen cabinets complete with granite countertops and backsplash, "KitchenAid' appliances, 'Whirlpool' full-size washer/dryer. A seamless flow of ceramic tiles that graces the foyer, walk-in closet, hallway, and kitchen. Updated shower and vanity in the Primary BR, Newer Carrier HVAC and New energy-efficient blinds (GRABER) on remote with manufacturer warranty (the custom blinds in the primary bedroom are room darkening), Plush neutral color carpet throughout the unit. Modern amenities seamlessly blend with its prime Northern Virginia location, making it an excellent choice for those seeking urban sophistication. What a location! Just minutes from Shirlington, BRAC, Pentagon City, Amazon HQ2, the new West Alex development, Ballston Quarter, Old Town, downtown DC, I-395, I-495, and Reagan National Airport. In the heart of Northern Virginia, it offers a convenient lifestyle in a serene setting. Envisioned by developer Charles E. Smith in the early 1970s, Skyline, situated in the historic Bailey's Crossroads section of Falls Church, provides a total living environment with places to eat, shop, work, play, and reside—all within an easy distance from your front door. Enjoy an easy commute to DC, the Pentagon, and all points in Northern Virginia. Luxury, Location & Carefree Lifestyle—make this HOME yours today!
Zillow last checked: 8 hours ago
Listing updated: September 24, 2024 at 03:21pm
Listed by:
Elena Gorbounova 703-625-7888,
RE/MAX Allegiance
Bought with:
Martin Thomas
Fairfax Realty of Tysons
Source: Bright MLS,MLS#: VAFX2193686
Facts & features
Interior
Bedrooms & bathrooms
- Bedrooms: 2
- Bathrooms: 2
- Full bathrooms: 2
- Main level bathrooms: 2
- Main level bedrooms: 2
Basement
- Area: 0
Heating
- Central, Electric
Cooling
- Central Air, Electric
Appliances
- Included: Disposal, Exhaust Fan, Refrigerator, Washer, Dishwasher, Self Cleaning Oven, Oven/Range - Electric, Dryer, Microwave, Gas Water Heater
- Laundry: In Unit
Features
- Dining Area, Primary Bath(s), Open Floorplan
- Windows: Window Treatments
- Has basement: No
- Number of fireplaces: 1
- Fireplace features: Electric, Glass Doors, Free Standing, Mantel(s), Screen
Interior area
- Total structure area: 1,303
- Total interior livable area: 1,303 sqft
- Finished area above ground: 1,303
- Finished area below ground: 0
Property
Parking
- Total spaces: 2
- Parking features: Garage Door Opener, Assigned, Attached
- Attached garage spaces: 2
- Details: Assigned Parking, Assigned Space #: G3-26 / G4-153 and Storage bin in Room # 3
Accessibility
- Accessibility features: Accessible Hallway(s)
Features
- Levels: One
- Stories: 1
- Exterior features: Balcony
- Pool features: Community
Details
- Additional structures: Above Grade, Below Grade
- Parcel number: 0623 12S 1306
- Zoning: 402
- Special conditions: Standard
Construction
Type & style
- Home type: Condo
- Architectural style: Contemporary
- Property subtype: Condominium
- Attached to another structure: Yes
Materials
- Brick
Condition
- Very Good
- New construction: No
- Year built: 1982
Utilities & green energy
- Sewer: Public Sewer
- Water: Public
Community & neighborhood
Security
- Security features: Desk in Lobby, Exterior Cameras, Fire Alarm, Fire Sprinkler System, Smoke Detector(s), 24 Hour Security
Location
- Region: Falls Church
- Subdivision: Skyline Square Condo
HOA & financial
HOA
- Has HOA: No
- Amenities included: Billiard Room, Common Grounds, Concierge, Elevator(s), Fitness Center, Storage, Library, Party Room, Picnic Area, Pool, Sauna, Reserved/Assigned Parking, Security, Storage Bin
- Services included: Maintenance Structure, Management, Insurance, Reserve Funds, Snow Removal, Trash, Water, Sauna
- Association name: Skyline Square Condominium
Other fees
- Condo and coop fee: $644 monthly
Other
Other facts
- Listing agreement: Exclusive Right To Sell
- Ownership: Condominium
Price history
| Date | Event | Price |
|---|---|---|
| 9/12/2024 | Sold | $395,000$303/sqft |
Source: | ||
| 8/14/2024 | Contingent | $395,000$303/sqft |
Source: | ||
| 8/8/2024 | Listed for sale | $395,000$303/sqft |
Source: | ||
Public tax history
| Year | Property taxes | Tax assessment |
|---|---|---|
| 2025 | $4,135 | $357,730 +9.2% |
| 2024 | -- | $327,590 +2% |
| 2023 | -- | $321,170 +1% |
Find assessor info on the county website
Neighborhood: 22041
Nearby schools
GreatSchools rating
- 3/10Parklawn Elementary SchoolGrades: PK-5Distance: 1.9 mi
- 3/10Glasgow Middle SchoolGrades: 6-8Distance: 1.1 mi
- 2/10Justice High SchoolGrades: 9-12Distance: 1.9 mi
Schools provided by the listing agent
- District: Fairfax County Public Schools
Source: Bright MLS. This data may not be complete. We recommend contacting the local school district to confirm school assignments for this home.
Get a cash offer in 3 minutes
Find out how much your home could sell for in as little as 3 minutes with a no-obligation cash offer.
Estimated market value$405,900
Get a cash offer in 3 minutes
Find out how much your home could sell for in as little as 3 minutes with a no-obligation cash offer.
Estimated market value
$405,900



