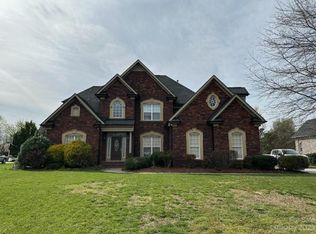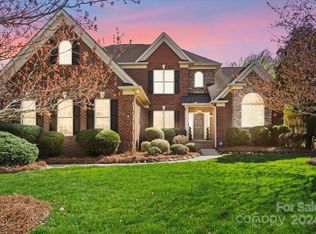Closed
$870,000
5501 Two Iron Dr, Matthews, NC 28104
5beds
3,721sqft
Single Family Residence
Built in 2004
0.47 Acres Lot
$863,400 Zestimate®
$234/sqft
$4,103 Estimated rent
Home value
$863,400
$803,000 - $924,000
$4,103/mo
Zestimate® history
Loading...
Owner options
Explore your selling options
What's special
Nestled in the Emerald Lake golf course community, this home is more than a place to live—it’s a retreat. Step into the grand 2-story entry, where the wood floors welcome you into a space designed for comfort & connection. Mornings begin w/ coffee in the kitchen, while evenings unfold in the great room, filled w/ laughter & warmth. The upstairs primary suite is a sanctuary w/ a walk-in closet so spacious it feels like a private dressing room. Guests & family will love the convenience of a main level guest room & the upstairs bedrooms w/ ensuite or jack-n-jill baths. The true magic lies outside—your own backyard oasis. A heated Pebble Tec saltwater pool & spa invite you to unwind beneath the stars, w/ colorful lights setting the scene for endless summer nights. A three-car garage w/ custom cabinetry & a climate-controlled workout room complete the picture. This isn’t just a house—it’s the backdrop for life’s best moments. MAR 18-SEE SPECIAL FEATURES FLYER W/ ATTACHMENTS FOR MORE WOW!
Zillow last checked: 8 hours ago
Listing updated: April 30, 2025 at 10:26am
Listing Provided by:
Jennifer Lambert jen@jenniferlamberthomes.com,
NextHome Paramount
Bought with:
Jennifer Korinchak
EXP Realty Of Piedmont NC LLC
Source: Canopy MLS as distributed by MLS GRID,MLS#: 4231822
Facts & features
Interior
Bedrooms & bathrooms
- Bedrooms: 5
- Bathrooms: 4
- Full bathrooms: 4
- Main level bedrooms: 1
Primary bedroom
- Features: Ceiling Fan(s), Tray Ceiling(s), Walk-In Closet(s)
- Level: Upper
- Area: 291.3 Square Feet
- Dimensions: 19' 5" X 15' 0"
Bedroom s
- Features: Ceiling Fan(s)
- Level: Main
- Area: 152.04 Square Feet
- Dimensions: 12' 8" X 12' 0"
Bedroom s
- Features: En Suite Bathroom
- Level: Upper
- Area: 152.75 Square Feet
- Dimensions: 11' 9" X 13' 0"
Bedroom s
- Features: En Suite Bathroom
- Level: Upper
- Area: 157.36 Square Feet
- Dimensions: 12' 8" X 12' 5"
Bedroom s
- Features: En Suite Bathroom
- Level: Upper
- Area: 136.62 Square Feet
- Dimensions: 12' 5" X 11' 0"
Bathroom full
- Level: Main
- Area: 40 Square Feet
- Dimensions: 8' 5" X 4' 9"
Bathroom full
- Features: Garden Tub, Walk-In Closet(s)
- Level: Upper
- Area: 187.88 Square Feet
- Dimensions: 14' 0" X 13' 5"
Bathroom full
- Level: Upper
- Area: 51.48 Square Feet
- Dimensions: 6' 0" X 8' 7"
Bonus room
- Features: Built-in Features
- Level: Upper
- Area: 250.72 Square Feet
- Dimensions: 16' 0" X 15' 8"
Breakfast
- Level: Main
- Area: 102.72 Square Feet
- Dimensions: 6' 5" X 16' 0"
Dining room
- Level: Main
- Area: 156 Square Feet
- Dimensions: 12' 0" X 13' 0"
Great room
- Features: Ceiling Fan(s)
- Level: Main
- Area: 314.02 Square Feet
- Dimensions: 16' 2" X 19' 5"
Kitchen
- Features: Kitchen Island, Walk-In Pantry
- Level: Main
- Area: 220 Square Feet
- Dimensions: 13' 9" X 16' 0"
Laundry
- Features: Built-in Features
- Level: Upper
- Area: 60.56 Square Feet
- Dimensions: 6' 8" X 9' 1"
Office
- Level: Main
- Area: 162.56 Square Feet
- Dimensions: 12' 9" X 12' 9"
Heating
- Forced Air, Natural Gas
Cooling
- Ceiling Fan(s), Central Air
Appliances
- Included: Dishwasher, Disposal
- Laundry: Laundry Room, Sink, Upper Level
Features
- Built-in Features, Soaking Tub, Kitchen Island, Open Floorplan, Pantry, Walk-In Closet(s), Walk-In Pantry
- Flooring: Carpet, Laminate, Wood
- Doors: French Doors
- Has basement: No
- Attic: Pull Down Stairs,Walk-In
- Fireplace features: Gas, Great Room
Interior area
- Total structure area: 3,721
- Total interior livable area: 3,721 sqft
- Finished area above ground: 3,721
- Finished area below ground: 0
Property
Parking
- Total spaces: 3
- Parking features: Attached Carport, Driveway, Attached Garage, Garage Faces Side, Garage on Main Level
- Attached garage spaces: 3
- Has carport: Yes
- Has uncovered spaces: Yes
Features
- Levels: Two
- Stories: 2
- Patio & porch: Rear Porch
- Exterior features: In-Ground Irrigation
- Pool features: Heated, In Ground, Pool/Spa Combo, Salt Water
- Fencing: Back Yard,Fenced
- Has view: Yes
- View description: Golf Course
Lot
- Size: 0.47 Acres
- Features: Corner Lot, Cul-De-Sac, Level
Details
- Parcel number: 08312262
- Zoning: AQ8
- Special conditions: Standard
Construction
Type & style
- Home type: SingleFamily
- Architectural style: Traditional
- Property subtype: Single Family Residence
Materials
- Brick Full
- Foundation: Crawl Space
- Roof: Shingle
Condition
- New construction: No
- Year built: 2004
Utilities & green energy
- Sewer: County Sewer
- Water: County Water
- Utilities for property: Cable Available, Electricity Connected, Wired Internet Available
Community & neighborhood
Security
- Security features: Carbon Monoxide Detector(s), Security System, Smoke Detector(s)
Community
- Community features: Clubhouse, Golf, Playground, Street Lights
Location
- Region: Matthews
- Subdivision: Emerald Lake
HOA & financial
HOA
- Has HOA: Yes
- HOA fee: $212 annually
Other
Other facts
- Listing terms: Cash,Conventional,FHA,VA Loan
- Road surface type: Concrete, Paved
Price history
| Date | Event | Price |
|---|---|---|
| 4/30/2025 | Sold | $870,000+2.7%$234/sqft |
Source: | ||
| 3/24/2025 | Pending sale | $847,500$228/sqft |
Source: | ||
| 3/20/2025 | Listed for sale | $847,500+111.9%$228/sqft |
Source: | ||
| 12/4/2014 | Sold | $400,000$107/sqft |
Source: | ||
| 10/20/2014 | Price change | $400,000-2.4%$107/sqft |
Source: Keller Williams Ballantyne Area #3024942 | ||
Public tax history
| Year | Property taxes | Tax assessment |
|---|---|---|
| 2025 | $5,504 +29.8% | $816,500 +67.3% |
| 2024 | $4,241 +4.5% | $488,100 |
| 2023 | $4,060 +0.5% | $488,100 |
Find assessor info on the county website
Neighborhood: 28104
Nearby schools
GreatSchools rating
- 9/10Stallings Elementary SchoolGrades: PK-5Distance: 4.1 mi
- 10/10Porter Ridge Middle SchoolGrades: 6-8Distance: 4.1 mi
- 7/10Porter Ridge High SchoolGrades: 9-12Distance: 4 mi
Schools provided by the listing agent
- Elementary: Stallings
- Middle: Porter Ridge
- High: Porter Ridge
Source: Canopy MLS as distributed by MLS GRID. This data may not be complete. We recommend contacting the local school district to confirm school assignments for this home.
Get a cash offer in 3 minutes
Find out how much your home could sell for in as little as 3 minutes with a no-obligation cash offer.
Estimated market value
$863,400
Get a cash offer in 3 minutes
Find out how much your home could sell for in as little as 3 minutes with a no-obligation cash offer.
Estimated market value
$863,400

