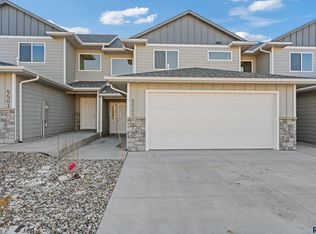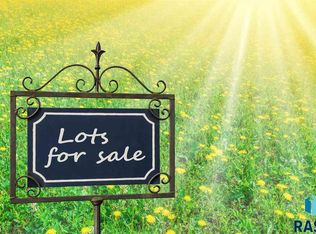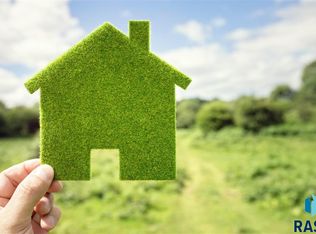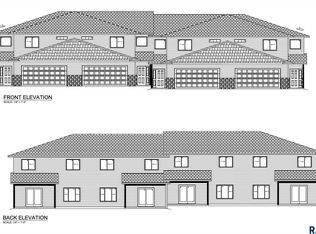Sold for $319,900 on 11/15/24
$319,900
5501 W Liberator Cir, Sioux Falls, SD 57107
3beds
1,481sqft
Townhouse
Built in 2024
-- sqft lot
$323,200 Zestimate®
$216/sqft
$2,000 Estimated rent
Home value
$323,200
$304,000 - $346,000
$2,000/mo
Zestimate® history
Loading...
Owner options
Explore your selling options
What's special
3 bedroom 2 1/2 baths double garage townhome 2 blocks west of Jefferson High school. Located on quiet circle drive, walking distance to the Dairy Queen. Main floor includes Kitchen dining and living room, & 1/2 bath the kitchen has a walk in pantry, lots of counter tops. sliding glass door off the living room to a covered patio. The garage walks right into kitchen for convenience. The bedrooms are upstairs with a laundry room up beside them. The primary bedroom offers a walk in closet and a 3/4 bath. The association is being set up. Sod & sprinkler included
Zillow last checked: 8 hours ago
Listing updated: November 18, 2024 at 11:14am
Listed by:
Pam K Hoefert,
RE/MAX Professionals Inc
Bought with:
Terry P Johnson
Source: Realtor Association of the Sioux Empire,MLS#: 22406639
Facts & features
Interior
Bedrooms & bathrooms
- Bedrooms: 3
- Bathrooms: 3
- Full bathrooms: 1
- 3/4 bathrooms: 1
- 1/2 bathrooms: 1
Primary bedroom
- Description: tray ceiling 3/4 bath walk in closet
- Level: Upper
- Area: 156
- Dimensions: 12 x 13
Bedroom 2
- Description: double closet
- Level: Upper
- Area: 121
- Dimensions: 11 x 11
Bedroom 3
- Description: double closet
- Level: Upper
- Area: 120
- Dimensions: 10 x 12
Dining room
- Description: big picture window
- Level: Main
- Area: 143
- Dimensions: 11 x 13
Kitchen
- Description: walk in pantry stainless steel appliance
- Level: Main
- Area: 208
- Dimensions: 16 x 13
Living room
- Description: slider to covered patio
- Level: Main
- Area: 195
- Dimensions: 13 x 15
Heating
- Natural Gas
Cooling
- Central Air
Appliances
- Included: Electric Range, Microwave, Dishwasher, Refrigerator, Washer, Dryer
Features
- 3+ Bedrooms Same Level, Master Bath, Tray Ceiling(s)
- Flooring: Carpet, Laminate
- Basement: None
Interior area
- Total interior livable area: 1,481 sqft
- Finished area above ground: 1,481
- Finished area below ground: 0
Property
Parking
- Total spaces: 2
- Parking features: Concrete
- Garage spaces: 2
Features
- Levels: Two
- Patio & porch: Covered Patio
Lot
- Features: City Lot
Details
- Parcel number: tbd
Construction
Type & style
- Home type: Townhouse
- Architectural style: Two Story
- Property subtype: Townhouse
Materials
- Hard Board, Stone
- Foundation: Slab
- Roof: Composition
Condition
- Year built: 2024
Utilities & green energy
- Sewer: Public Sewer
- Water: Public
Community & neighborhood
Location
- Region: Sioux Falls
- Subdivision: Jefferson Heights Addition to the City of Sioux Falls
HOA & financial
HOA
- Has HOA: Yes
- HOA fee: $135 monthly
- Amenities included: Maintenance Grounds, Snow Removal
Other
Other facts
- Listing terms: Cash
- Road surface type: Asphalt
Price history
| Date | Event | Price |
|---|---|---|
| 11/15/2024 | Sold | $319,900$216/sqft |
Source: | ||
| 9/9/2024 | Listed for sale | $319,900-3%$216/sqft |
Source: | ||
| 8/5/2024 | Listing removed | $329,900$223/sqft |
Source: | ||
| 5/25/2024 | Listed for sale | $329,900$223/sqft |
Source: | ||
Public tax history
Tax history is unavailable.
Neighborhood: 57107
Nearby schools
GreatSchools rating
- 2/10Hawthorne Elementary - 56Grades: PK-5Distance: 3.2 mi
- 3/10George Mcgovern Middle School -09Grades: 6-8Distance: 0.6 mi
- 6/10Jefferson High School - 67Grades: 9-12Distance: 0.4 mi
Schools provided by the listing agent
- Elementary: Renberg ES
- Middle: George McGovern MS - Sioux Falls
- High: Thomas Jefferson High School
- District: Sioux Falls
Source: Realtor Association of the Sioux Empire. This data may not be complete. We recommend contacting the local school district to confirm school assignments for this home.

Get pre-qualified for a loan
At Zillow Home Loans, we can pre-qualify you in as little as 5 minutes with no impact to your credit score.An equal housing lender. NMLS #10287.



