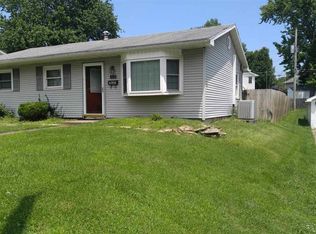Closed
$310,000
5501 Winston Rd, Evansville, IN 47710
5beds
3,587sqft
Single Family Residence
Built in 1965
0.4 Acres Lot
$341,800 Zestimate®
$--/sqft
$2,818 Estimated rent
Home value
$341,800
$321,000 - $362,000
$2,818/mo
Zestimate® history
Loading...
Owner options
Explore your selling options
What's special
Northside 2 story home with all kinds of room. This is a one of a kind 4-5 bedroom 4 full bath home with over 3500 sqft. On the main level enjoy 3 bedrooms and 2 full baths. One of the bedrooms is the extra large 30x17 master suite with private bath and walk in closet. The main floor offers beautiful hardwood flooring, tile baths, open floor plan, fresh paint and carpet, and much more! Make your way downstairs and enjoy a well size family room, a 2nd full size kitchen and another extra large master suite with private bath and walk in closet. There is also a small room that can be used as a 5th bedroom or an office! This is a one of a kind property located in a great northside neighborhood. Outside enjoy the huge 2 story deck and awesome 3 car detached garage!
Zillow last checked: 8 hours ago
Listing updated: February 17, 2023 at 10:01am
Listed by:
Roy E Whetstine 812-319-4100,
Comfort Homes
Bought with:
Jerrod W Eagleson, RB14009502
KELLER WILLIAMS CAPITAL REALTY
Source: IRMLS,MLS#: 202249495
Facts & features
Interior
Bedrooms & bathrooms
- Bedrooms: 5
- Bathrooms: 4
- Full bathrooms: 4
- Main level bedrooms: 2
Bedroom 1
- Level: Upper
Bedroom 2
- Level: Upper
Heating
- Natural Gas, High Efficiency Furnace
Cooling
- Central Air, HVAC (13 Seer)
Appliances
- Included: Disposal
Features
- Bookcases, Built-in Desk, Cathedral Ceiling(s), Ceiling Fan(s), Beamed Ceilings, Walk-In Closet(s), Laminate Counters, Open Floorplan, Split Br Floor Plan, Stand Up Shower, Main Level Bedroom Suite
- Flooring: Hardwood, Tile
- Windows: Insulated Windows
- Basement: Walk-Out Access,Finished,Block,Brick
- Number of fireplaces: 1
- Fireplace features: Living Room
Interior area
- Total structure area: 3,587
- Total interior livable area: 3,587 sqft
- Finished area above ground: 3,587
- Finished area below ground: 0
Property
Parking
- Total spaces: 3
- Parking features: Detached, Heated Garage, Concrete
- Garage spaces: 3
- Has uncovered spaces: Yes
Features
- Levels: Two
- Stories: 2
- Patio & porch: Deck
- Exterior features: Workshop
- Fencing: Privacy
Lot
- Size: 0.40 Acres
- Dimensions: 115x140
- Features: Level, City/Town/Suburb
Details
- Parcel number: 820606034221.063020
Construction
Type & style
- Home type: SingleFamily
- Property subtype: Single Family Residence
Materials
- Brick
- Roof: Dimensional Shingles
Condition
- New construction: No
- Year built: 1965
Utilities & green energy
- Sewer: City
- Water: City
- Utilities for property: Cable Connected
Green energy
- Energy efficient items: Appliances, Doors, Lighting, HVAC, Roof, Windows
Community & neighborhood
Location
- Region: Evansville
- Subdivision: Spring Haven / Springhaven
Other
Other facts
- Listing terms: Cash,Conventional,FHA,VA Loan
Price history
| Date | Event | Price |
|---|---|---|
| 2/17/2023 | Sold | $310,000-3.1% |
Source: | ||
| 1/30/2023 | Pending sale | $320,000 |
Source: | ||
| 12/13/2022 | Listed for sale | $320,000+112% |
Source: | ||
| 10/21/2022 | Sold | $150,938+16.1%$42/sqft |
Source: Public Record Report a problem | ||
| 1/26/2006 | Sold | $130,000-9.7% |
Source: | ||
Public tax history
| Year | Property taxes | Tax assessment |
|---|---|---|
| 2024 | $3,376 +33.8% | $321,000 +4.3% |
| 2023 | $2,523 +11.6% | $307,700 +30.3% |
| 2022 | $2,260 +59.7% | $236,200 +11.9% |
Find assessor info on the county website
Neighborhood: 47710
Nearby schools
GreatSchools rating
- 7/10Highland Elementary SchoolGrades: K-5Distance: 0.9 mi
- 9/10Thompkins Middle SchoolGrades: 6-8Distance: 1.1 mi
- 7/10Central High SchoolGrades: 9-12Distance: 0.6 mi
Schools provided by the listing agent
- Elementary: Highland
- Middle: Thompkins
- High: Central
- District: Evansville-Vanderburgh School Corp.
Source: IRMLS. This data may not be complete. We recommend contacting the local school district to confirm school assignments for this home.

Get pre-qualified for a loan
At Zillow Home Loans, we can pre-qualify you in as little as 5 minutes with no impact to your credit score.An equal housing lender. NMLS #10287.
