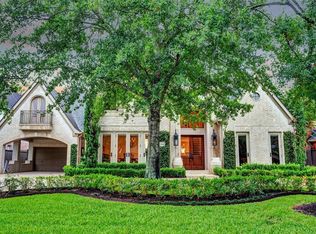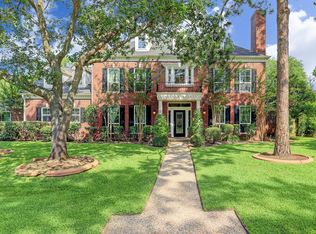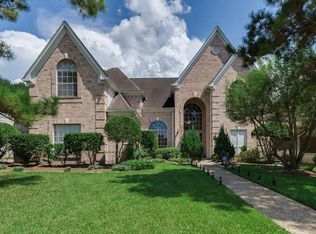Stunningly beautiful renovation of this lovely traditional home set on a lushly landscaped corner lot in the private, gated neighborhood of Twin Lakes. Having flooded only once, when the dam was released during hurricane Harvey, this gorgeous home has been lovingly restored with great style and craftsmanship. A jaw dropping grand foyer greets you as you enter with feelings of great spaciousness and high ceilings. To the left of the foyer is a handsome study/library adjacent to a wonderful Master Suite w/ the first of three fireplaces in the home, and an all new executive bath and generous closets. The foyer with grand staircase then opens to a large living room w/ wet bar overlooking the patio, pool, and gardens. Next to the living rm is the formal dining and then on to the fabulous gourmet island kitchen w/ adjoining den. Up are 4 generous bedrooms and 3 lovely baths along with a huge game room/media area. Lovely outdoor areas + a fully finished 3 car garage w/ extra parking.
This property is off market, which means it's not currently listed for sale or rent on Zillow. This may be different from what's available on other websites or public sources.


