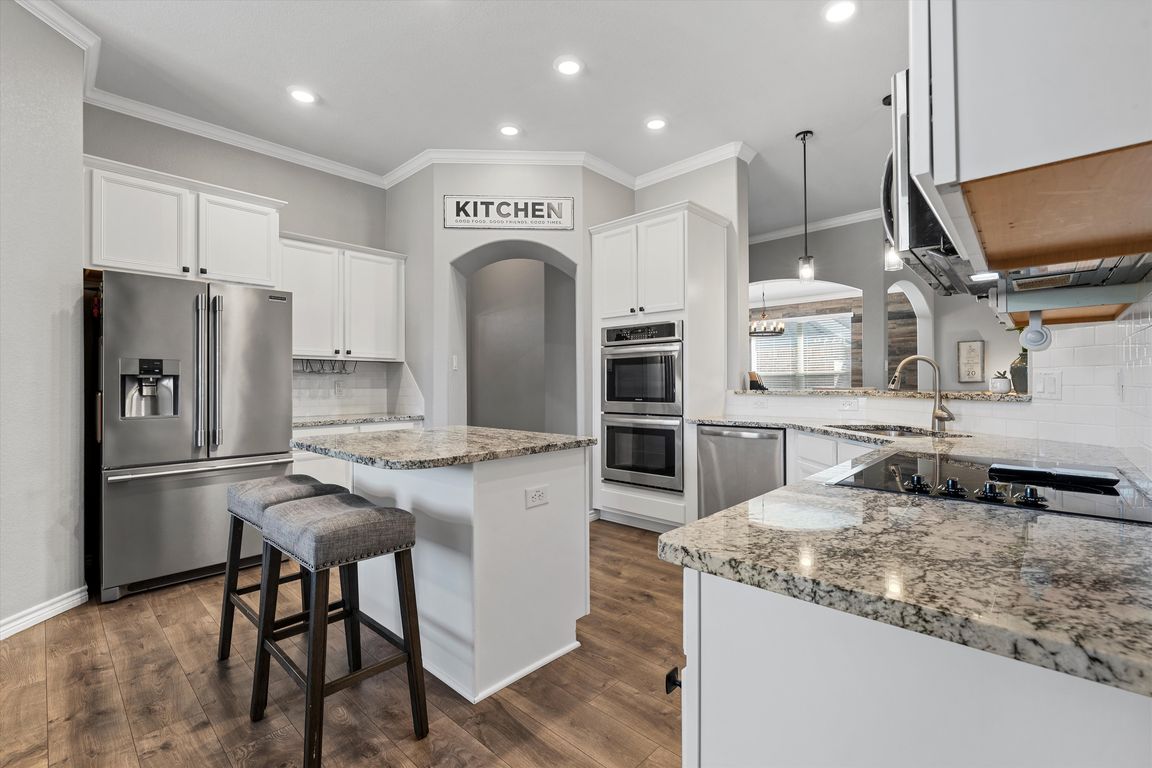
ActivePrice cut: $10.1K (6/24)
$374,900
3beds
2,192sqft
5502 Kent Dr, Belton, TX 76513
3beds
2,192sqft
Single family residence
Built in 2019
9,300 sqft
3 Garage spaces
$171 price/sqft
$120 quarterly HOA fee
What's special
Natural wood-burning fireplacePerfect outdoor living spaceInviting open floor planArched entrywaysTray ceilingsCrown moldingWalk-in closet
!!!2.99 Assumable Interest Rate, NEW ROOF going on the week of 8/4/25!!! Welcome to Three Creeks in Belton, Texas! This stunning corner-lot home offers an inviting open floor plan with elegant details throughout, including crown molding, tray ceilings, bullnose corners, Ceiling fans in all rooms, and arched entryways. Enhanced with smart home ...
- 252 days
- on Zillow |
- 472 |
- 22 |
Source: Central Texas MLS,MLS#: 563263 Originating MLS: Temple Belton Board of REALTORS
Originating MLS: Temple Belton Board of REALTORS
Travel times
Kitchen
Living Room
Primary Bedroom
Zillow last checked: 7 hours ago
Listing updated: July 31, 2025 at 09:03am
Listed by:
David Matteson 737-234-0518,
Hearthstone Home Group- All Ci
Source: Central Texas MLS,MLS#: 563263 Originating MLS: Temple Belton Board of REALTORS
Originating MLS: Temple Belton Board of REALTORS
Facts & features
Interior
Bedrooms & bathrooms
- Bedrooms: 3
- Bathrooms: 3
- Full bathrooms: 2
- 1/2 bathrooms: 1
Primary bedroom
- Level: Main
Heating
- Electric
Cooling
- Electric, 1 Unit
Appliances
- Included: Double Oven, Dishwasher, Electric Cooktop, Electric Water Heater, Disposal, Refrigerator, Some Electric Appliances, Built-In Oven, Microwave
- Laundry: Electric Dryer Hookup, Laundry Room
Features
- Ceiling Fan(s), Crown Molding, Double Vanity, Garden Tub/Roman Tub, Pull Down Attic Stairs, Recessed Lighting, Separate Shower, Walk-In Closet(s), Granite Counters, Kitchen Island, Kitchen/Dining Combo, Pantry
- Flooring: Carpet, Laminate, Tile
- Attic: Pull Down Stairs,Storage Only
- Has fireplace: Yes
- Fireplace features: Living Room, Wood Burning
Interior area
- Total interior livable area: 2,192 sqft
Video & virtual tour
Property
Parking
- Total spaces: 3
- Parking features: Garage
- Garage spaces: 3
Features
- Levels: One
- Stories: 1
- Patio & porch: Covered, Patio
- Exterior features: Covered Patio, Private Yard
- Pool features: None
- Fencing: Back Yard,Privacy,Wood
- Has view: Yes
- View description: None
- Body of water: None
Lot
- Size: 9,300.06 Square Feet
Details
- Additional structures: Pergola
- Parcel number: 465180
Construction
Type & style
- Home type: SingleFamily
- Architectural style: Traditional
- Property subtype: Single Family Residence
Materials
- Brick, Masonry, Stone Veneer
- Foundation: Slab
- Roof: Composition,Shingle
Condition
- Resale
- Year built: 2019
Utilities & green energy
- Sewer: Public Sewer
- Water: Public
- Utilities for property: Water Available
Community & HOA
Community
- Features: Trails/Paths, Sidewalks
- Security: Prewired, Smoke Detector(s)
- Subdivision: Three Creeks Ph I
HOA
- Has HOA: Yes
- HOA fee: $120 quarterly
- HOA phone: 512-234-3320
Location
- Region: Belton
Financial & listing details
- Price per square foot: $171/sqft
- Tax assessed value: $366,482
- Date on market: 11/22/2024
- Listing agreement: Exclusive Right To Sell
- Listing terms: Assumable,Cash,Conventional,FHA,USDA Loan,VA Loan