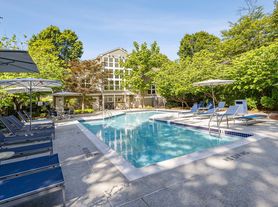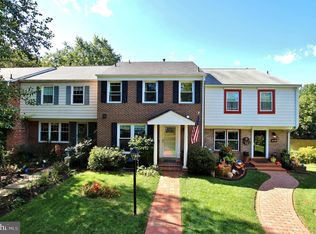Welcome to this stunning 3-bedroom, 2.55-bathroom townhome, nestled in the sought-after Chatham Towne. This home offers unparalleled convenience. Upon entering, you'll be greeted by gleaming hardwood floors that flow seamlessly throughout the main level, creating an ambiance of warmth and elegance. On the main level, the heart of the home is the lovely kitchen, thoughtfully designed with beautiful granite countertops, a stylish tile backsplash, and a full suite of stainless steel appliances, including a range, microwave, and dishwasher. Adjacent to the kitchen, the dining room is excellent for memorable meals with its elegant, modernized chandelier. From there, relax and unwind in the living room, which features a ceiling fan and provides direct access to a private, fenced-in backyard. The backyard patio is perfect for al fresco dining and outdoor enjoyment. Ascending to the upper level, you will find three bedrooms the primary suite boasting its own en-suite, refreshed full bathroom for ultimate privacy and convenience. The two additional bedrooms share access to an updated hallway bathroom. The lower level offers even more living space with a versatile recreation room, ideal for a media room, home office, home gym, or play area. A convenient half bath is also located on this level, along with an unfinished utility and laundry room that provides ample storage. Conveniently located near commuter routes like Braddock Road and I-495. Public transit is nearby, with the Burke Centre VRE station just a stone's throw away. Plus, there are local Fairfax Connector and CUE bus routes!
Townhouse for rent
$3,000/mo
5502 Lakewhite Ct, Fairfax, VA 22032
3beds
1,736sqft
Price may not include required fees and charges.
Townhouse
Available now
Cats, dogs OK
Central air, electric, ceiling fan
Dryer in unit laundry
Assigned parking
Electric, forced air, fireplace
What's special
Updated hallway bathroomBackyard patioElegant modernized chandelierPrivate fenced-in backyardBeautiful granite countertopsVersatile recreation roomGleaming hardwood floors
- 4 days |
- -- |
- -- |
Travel times
Looking to buy when your lease ends?
With a 6% savings match, a first-time homebuyer savings account is designed to help you reach your down payment goals faster.
Offer exclusive to Foyer+; Terms apply. Details on landing page.
Facts & features
Interior
Bedrooms & bathrooms
- Bedrooms: 3
- Bathrooms: 4
- Full bathrooms: 2
- 1/2 bathrooms: 2
Rooms
- Room types: Dining Room, Recreation Room
Heating
- Electric, Forced Air, Fireplace
Cooling
- Central Air, Electric, Ceiling Fan
Appliances
- Included: Dishwasher, Disposal, Dryer, Microwave, Refrigerator, Washer
- Laundry: Dryer In Unit, Has Laundry, In Unit, Lower Level
Features
- Ceiling Fan(s), Combination Dining/Living, Dining Area, Eat-in Kitchen, Exhaust Fan, Open Floorplan, Pantry, Primary Bath(s), Upgraded Countertops
- Flooring: Hardwood, Laminate
- Has basement: Yes
- Has fireplace: Yes
Interior area
- Total interior livable area: 1,736 sqft
Property
Parking
- Parking features: Assigned, On Street
Features
- Exterior features: Contact manager
Details
- Parcel number: 0772060152
Construction
Type & style
- Home type: Townhouse
- Architectural style: Colonial
- Property subtype: Townhouse
Condition
- Year built: 1982
Utilities & green energy
- Utilities for property: Garbage
Building
Management
- Pets allowed: Yes
Community & HOA
Location
- Region: Fairfax
Financial & listing details
- Lease term: Contact For Details
Price history
| Date | Event | Price |
|---|---|---|
| 10/10/2025 | Listed for rent | $3,000+30.4%$2/sqft |
Source: Bright MLS #VAFX2273368 | ||
| 9/4/2019 | Listing removed | $2,300$1/sqft |
Source: Realty Brokerage Solutions LLC | ||
| 9/2/2019 | Price change | $2,300-4.2%$1/sqft |
Source: Realty Brokerage Solutions LLC | ||
| 8/4/2019 | Listed for rent | $2,400$1/sqft |
Source: Realty Brokerage Solutions LLC | ||
| 7/27/2008 | Listing removed | $270,000$156/sqft |
Source: NRT MidAtlantic #FX6758257 | ||

