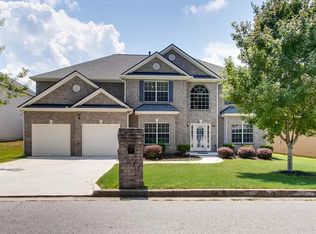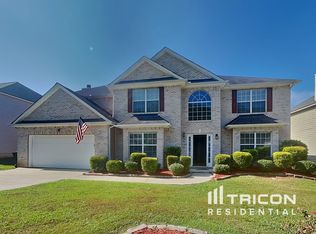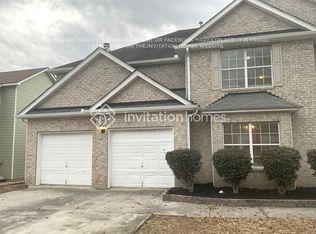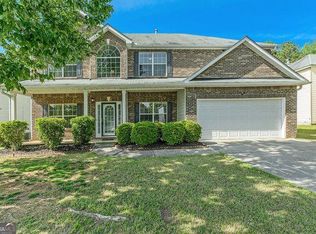Closed
$435,000
5502 Mudlark Cir, Powder Springs, GA 30127
5beds
3,854sqft
Single Family Residence
Built in 2005
0.39 Acres Lot
$441,400 Zestimate®
$113/sqft
$2,987 Estimated rent
Home value
$441,400
$419,000 - $463,000
$2,987/mo
Zestimate® history
Loading...
Owner options
Explore your selling options
What's special
Exquisitely designed executive residence nestled within a serene corner lot of a coveted swim, tennis, and dog park community. This magnificent home offers an unparalleled blend of refined luxury and comfortable living. Enter through the awe-inspiring two-story grand foyer, where an air of sophistication and grandeur welcomes you. Pristine hardwood floors grace the main level, leading you to an inviting office space perfect for those seeking a productive workspace or a quiet retreat. The heart of the home unveils a gourmet kitchen, adorned with granite countertops and a breakfast bar that effortlessly flows into the family room. A haven for culinary enthusiasts, this space sets the stage for creating delectable feasts while engaging with loved ones. A main-level bedroom with an en-suite full bath provides convenience and flexibility, ideal for guests or multi-generational living. Ascend to the upper level to discover a generously sized loft area, offering various living possibilities - from a recreation haven, exercise studio to a creative space. The oversized primary suite is an opulent oasis, boasting a Trey ceiling, sitting room, and an expansive walk-in closet. The primary bath epitomizes indulgence with a separate shower, luxurious garden tub, and a double vanity - a sanctuary for relaxation. Enjoy a wealth of living areas throughout the residence, each carefully designed for comfort and style. Step outside onto the patio that overlooks the generous, level, and fenced backyard ready for a pool or mini golf course - a canvas for outdoor gatherings and cherished moments. A shed provides practical storage solutions while maintaining the home's impeccable aesthetic. With its stunning brick front and side entry garage, this home stands as a testament to architectural elegance. Experience the epitome of luxury living where sophisticated features harmonize with the warmth of a welcoming community.
Zillow last checked: 8 hours ago
Listing updated: January 12, 2024 at 11:24am
Listed by:
Jules Harper 770-765-5005,
Keller Williams Realty
Bought with:
Deborah Fraser, 357103
Redfin Corporation
Source: GAMLS,MLS#: 10191218
Facts & features
Interior
Bedrooms & bathrooms
- Bedrooms: 5
- Bathrooms: 3
- Full bathrooms: 3
- Main level bathrooms: 1
- Main level bedrooms: 1
Dining room
- Features: Separate Room
Kitchen
- Features: Breakfast Bar, Solid Surface Counters, Walk-in Pantry
Heating
- Natural Gas, Forced Air, Zoned
Cooling
- Ceiling Fan(s), Central Air, Zoned
Appliances
- Included: Electric Water Heater, Dishwasher, Disposal, Microwave, Oven/Range (Combo), Refrigerator
- Laundry: Upper Level
Features
- Tray Ceiling(s), Walk-In Closet(s), Split Bedroom Plan
- Flooring: Hardwood, Carpet
- Windows: Double Pane Windows
- Basement: None
- Attic: Pull Down Stairs
- Number of fireplaces: 1
- Fireplace features: Family Room, Factory Built, Gas Starter
- Common walls with other units/homes: No Common Walls
Interior area
- Total structure area: 3,854
- Total interior livable area: 3,854 sqft
- Finished area above ground: 3,854
- Finished area below ground: 0
Property
Parking
- Parking features: Attached, Garage Door Opener, Garage, Kitchen Level, Side/Rear Entrance
- Has attached garage: Yes
Features
- Levels: Two
- Stories: 2
- Patio & porch: Patio
- Fencing: Fenced,Back Yard
- Waterfront features: No Dock Or Boathouse
- Body of water: None
Lot
- Size: 0.39 Acres
- Features: Corner Lot, Level, Private
Details
- Additional structures: Shed(s)
- Parcel number: 19095800420
Construction
Type & style
- Home type: SingleFamily
- Architectural style: Brick Front,Traditional
- Property subtype: Single Family Residence
Materials
- Brick
- Foundation: Slab
- Roof: Composition
Condition
- Resale
- New construction: No
- Year built: 2005
Utilities & green energy
- Electric: 220 Volts
- Sewer: Public Sewer
- Water: Public
- Utilities for property: Underground Utilities, Cable Available, Electricity Available, High Speed Internet, Natural Gas Available, Phone Available, Sewer Available, Water Available
Community & neighborhood
Security
- Security features: Security System, Smoke Detector(s)
Community
- Community features: Clubhouse, Lake, Playground, Pool, Sidewalks, Street Lights, Tennis Court(s)
Location
- Region: Powder Springs
- Subdivision: Defoors Farm
HOA & financial
HOA
- Has HOA: Yes
- HOA fee: $475 annually
- Services included: Facilities Fee, Reserve Fund, Swimming, Tennis
Other
Other facts
- Listing agreement: Exclusive Right To Sell
Price history
| Date | Event | Price |
|---|---|---|
| 10/23/2023 | Sold | $435,000$113/sqft |
Source: | ||
| 9/1/2023 | Contingent | $435,000$113/sqft |
Source: | ||
| 8/25/2023 | Listed for sale | $435,000$113/sqft |
Source: | ||
| 8/21/2023 | Contingent | $435,000$113/sqft |
Source: | ||
| 8/21/2023 | Listed for sale | $435,000$113/sqft |
Source: | ||
Public tax history
| Year | Property taxes | Tax assessment |
|---|---|---|
| 2024 | $4,855 +34.6% | $161,028 |
| 2023 | $3,607 +10.6% | $161,028 +35.2% |
| 2022 | $3,262 +11.2% | $119,084 +12.7% |
Find assessor info on the county website
Neighborhood: 30127
Nearby schools
GreatSchools rating
- 6/10Powder Springs Elementary SchoolGrades: PK-5Distance: 2.4 mi
- 8/10Cooper Middle SchoolGrades: 6-8Distance: 5.1 mi
- 5/10Mceachern High SchoolGrades: 9-12Distance: 3.9 mi
Schools provided by the listing agent
- Elementary: Powder Springs
- Middle: Cooper
- High: Mceachern
Source: GAMLS. This data may not be complete. We recommend contacting the local school district to confirm school assignments for this home.
Get a cash offer in 3 minutes
Find out how much your home could sell for in as little as 3 minutes with a no-obligation cash offer.
Estimated market value
$441,400
Get a cash offer in 3 minutes
Find out how much your home could sell for in as little as 3 minutes with a no-obligation cash offer.
Estimated market value
$441,400



