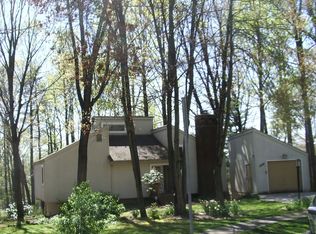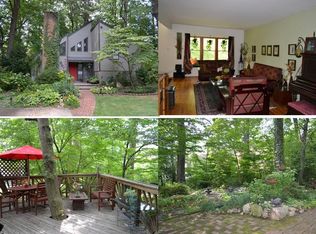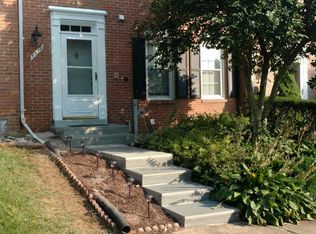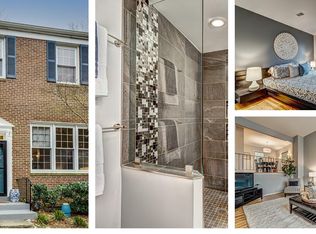Sold for $875,000 on 11/10/25
$875,000
5502 Saddlebrook Ct, Burke, VA 22015
5beds
2,480sqft
Single Family Residence
Built in 1970
10,539 Square Feet Lot
$875,200 Zestimate®
$353/sqft
$3,655 Estimated rent
Home value
$875,200
$823,000 - $928,000
$3,655/mo
Zestimate® history
Loading...
Owner options
Explore your selling options
What's special
*Accepting backup offers.* Now Available: A stunning contemporary home with lake views in the established neighborhood of Lake Braddock! Discover this beautifully updated and spacious contemporary home where modern design meets everyday living. Step inside to soaring ceilings, a freshly painted interior, and gorgeous hardwood floors throughout the main level and second level. Windows flood this house with natural light, creating an open, airy feel. Enjoy seamless indoor-outdoor living with direct access to a newly renovated deck from both the dining room and the family room; a wonderful spot for relaxing with views of Lake Braddock, trees and open spaces. The main level features 3 generously sized bedrooms and 2 full baths, along with a bright and open living room, formal dining area, and a charming kitchen with a second large dining area or family room. Upstairs, you will find 2 more oversized bedrooms and a convenient half bath; ideal for guests, extended family or teenagers. This level also has access to 3 storage areas. Need even more space? The walk-out basement offers flexible living options for a recreation room, gym, or future expansion. The basement includes a laundry area, two storage areas, and an area for tools and related work. With a brand-new HVAC system, this home delivers year-round comfort and long-term peace of mind. Located just 3 miles west of the Beltway, close to most everyday conveniences. Highly regarded Lake Braddock Secondary School is just a .05 mile away. The Pentagon bus stop is .03 mile away. A VRE station with stops in Alexandria, Crystal City and downtown Washington is just over 2 miles away. As a homeowner, you and your family will have access to the HOA‘s 2 outdoor pools, tennis courts, pickleball courts, playgrounds, and the 1.86 mile trail around Lake Braddock. Don’t miss the opportunity to own this gem, Schedule your tour today!
Zillow last checked: 8 hours ago
Listing updated: November 13, 2025 at 08:47am
Listed by:
Mr. Jay D'Alessandro 703-623-5049,
eXp Realty LLC,
Listing Team: Debbie Dogrul Associates, Co-Listing Agent: Dina Braun 704-776-3540,
eXp Realty LLC
Bought with:
Jerry Hodges, 0226037688
RE/MAX Distinctive Real Estate, Inc.
Source: Bright MLS,MLS#: VAFX2260588
Facts & features
Interior
Bedrooms & bathrooms
- Bedrooms: 5
- Bathrooms: 3
- Full bathrooms: 2
- 1/2 bathrooms: 1
- Main level bathrooms: 2
- Main level bedrooms: 3
Primary bedroom
- Level: Main
Bedroom 2
- Level: Main
Bedroom 3
- Level: Main
Bedroom 4
- Level: Upper
Bedroom 5
- Level: Upper
Primary bathroom
- Level: Main
Dining room
- Level: Main
Family room
- Level: Main
Family room
- Level: Lower
Half bath
- Level: Upper
Kitchen
- Level: Main
Laundry
- Level: Lower
Living room
- Level: Main
Storage room
- Level: Upper
Storage room
- Level: Lower
Heating
- Forced Air, Natural Gas
Cooling
- Central Air, Electric
Appliances
- Included: Microwave, Dryer, Washer, Dishwasher, Disposal, Freezer, Refrigerator, Cooktop, Gas Water Heater
- Laundry: Laundry Room
Features
- Ceiling Fan(s), Bathroom - Tub Shower, Breakfast Area, Built-in Features, Entry Level Bedroom, Family Room Off Kitchen, Open Floorplan, Upgraded Countertops, 9'+ Ceilings, Cathedral Ceiling(s), Dry Wall
- Flooring: Hardwood, Marble, Wood
- Windows: Skylight(s)
- Basement: Full,Partially Finished,Partial
- Has fireplace: No
Interior area
- Total structure area: 2,480
- Total interior livable area: 2,480 sqft
- Finished area above ground: 2,120
- Finished area below ground: 360
Property
Parking
- Total spaces: 2
- Parking features: Concrete, Driveway
- Uncovered spaces: 2
Accessibility
- Accessibility features: None
Features
- Levels: Three
- Stories: 3
- Pool features: Community
- Has view: Yes
- View description: Lake
- Has water view: Yes
- Water view: Lake
Lot
- Size: 10,539 sqft
- Features: Backs - Open Common Area, Backs to Trees
Details
- Additional structures: Above Grade, Below Grade
- Parcel number: 0782 07 0151
- Zoning: 303
- Special conditions: Standard
Construction
Type & style
- Home type: SingleFamily
- Architectural style: Contemporary
- Property subtype: Single Family Residence
Materials
- Cedar
- Foundation: Other
- Roof: Architectural Shingle
Condition
- Excellent
- New construction: No
- Year built: 1970
Utilities & green energy
- Sewer: Public Sewer
- Water: Public
Community & neighborhood
Location
- Region: Burke
- Subdivision: Raintree
HOA & financial
HOA
- Has HOA: Yes
- HOA fee: $104 monthly
- Amenities included: Pool, Bike Trail, Tennis Court(s), Basketball Court
Other
Other facts
- Listing agreement: Exclusive Right To Sell
- Ownership: Fee Simple
Price history
| Date | Event | Price |
|---|---|---|
| 11/10/2025 | Sold | $875,000+3%$353/sqft |
Source: | ||
| 10/16/2025 | Contingent | $849,888$343/sqft |
Source: | ||
| 10/9/2025 | Listed for sale | $849,888$343/sqft |
Source: | ||
Public tax history
| Year | Property taxes | Tax assessment |
|---|---|---|
| 2025 | $9,140 +9.6% | $790,620 +9.8% |
| 2024 | $8,340 +1.6% | $719,860 -1.1% |
| 2023 | $8,211 +7.4% | $727,620 +8.8% |
Find assessor info on the county website
Neighborhood: 22015
Nearby schools
GreatSchools rating
- 7/10Kings Park Elementary SchoolGrades: PK-3Distance: 1.5 mi
- 8/10Lake Braddock SecondaryGrades: 7-12Distance: 0.3 mi
- 6/10Kings Glen Elementary SchoolGrades: 4-6Distance: 1.9 mi
Schools provided by the listing agent
- Middle: Lake Braddock Secondary School
- High: Lake Braddock Secondary School
- District: Fairfax County Public Schools
Source: Bright MLS. This data may not be complete. We recommend contacting the local school district to confirm school assignments for this home.
Get a cash offer in 3 minutes
Find out how much your home could sell for in as little as 3 minutes with a no-obligation cash offer.
Estimated market value
$875,200
Get a cash offer in 3 minutes
Find out how much your home could sell for in as little as 3 minutes with a no-obligation cash offer.
Estimated market value
$875,200



