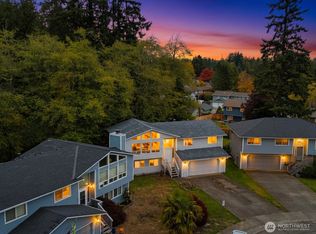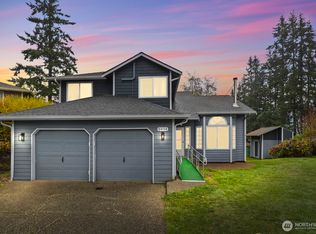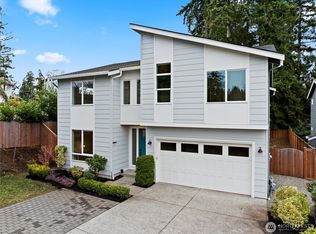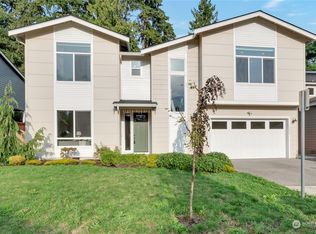Sold
Listed by:
Blake Rehbein,
John L. Scott Mill Creek
Bought with: Sea to Sky Realty
$765,000
5503 158th Place SW, Edmonds, WA 98026
3beds
1,808sqft
Single Family Residence
Built in 1994
6,969.6 Square Feet Lot
$780,400 Zestimate®
$423/sqft
$3,293 Estimated rent
Home value
$780,400
$741,000 - $819,000
$3,293/mo
Zestimate® history
Loading...
Owner options
Explore your selling options
What's special
Looking for a home with a peaceful setting backing a greenbelt on a cul-de-sac? If so, then this is the place to check out. The home has a primary suite that is on the back of the home facing the greenbelt. The kitchen has granite slab counter tops and a great little eating nook off the kitchen. The deck off the back is a great place to enjoy a cup of coffee or great place to grill and relax with friends. The gas fireplace is perfect for those cool winter days. Home has easy access to freeways, shopping, and plenty of restaurants nearby. There is a newer roof, new furnace, water heater, and exterior paint job. This is an ideal home for a first time home buyer, upsize, or downsize buyer. This is a great place and location to call home.
Zillow last checked: 8 hours ago
Listing updated: November 22, 2025 at 04:04am
Listed by:
Blake Rehbein,
John L. Scott Mill Creek
Bought with:
Lei Zhang, 22004690
Sea to Sky Realty
Source: NWMLS,MLS#: 2434931
Facts & features
Interior
Bedrooms & bathrooms
- Bedrooms: 3
- Bathrooms: 3
- Full bathrooms: 2
- 1/2 bathrooms: 1
Other
- Level: Lower
Dining room
- Level: Main
Entry hall
- Level: Main
Family room
- Level: Lower
Kitchen with eating space
- Level: Main
Living room
- Level: Main
Heating
- Fireplace, Forced Air, Natural Gas
Cooling
- None
Appliances
- Included: Dishwasher(s), Disposal, Dryer(s), Microwave(s), Refrigerator(s), Stove(s)/Range(s), Garbage Disposal
Features
- Bath Off Primary, Dining Room
- Flooring: Hardwood, Vinyl, Carpet
- Windows: Double Pane/Storm Window, Skylight(s)
- Basement: Daylight,Finished
- Number of fireplaces: 1
- Fireplace features: Gas, Main Level: 1, Fireplace
Interior area
- Total structure area: 1,808
- Total interior livable area: 1,808 sqft
Property
Parking
- Total spaces: 2
- Parking features: Attached Garage
- Attached garage spaces: 2
Features
- Levels: Three Or More
- Entry location: Main
- Patio & porch: Bath Off Primary, Double Pane/Storm Window, Dining Room, Fireplace, Skylight(s)
- Has view: Yes
- View description: Territorial
Lot
- Size: 6,969 sqft
- Features: Cul-De-Sac, Curbs, Dead End Street, Cable TV, Deck, Fenced-Fully, Outbuildings
- Residential vegetation: Wooded
Details
- Parcel number: 00812500000400
- Special conditions: Standard
Construction
Type & style
- Home type: SingleFamily
- Property subtype: Single Family Residence
Materials
- Wood Siding, Wood Products
- Foundation: Poured Concrete
- Roof: Composition
Condition
- Year built: 1994
Utilities & green energy
- Sewer: Sewer Connected
- Water: Public
Community & neighborhood
Location
- Region: Edmonds
- Subdivision: Meadowdale
Other
Other facts
- Listing terms: Cash Out,Conventional,FHA,VA Loan
- Cumulative days on market: 5 days
Price history
| Date | Event | Price |
|---|---|---|
| 10/22/2025 | Sold | $765,000-1.3%$423/sqft |
Source: | ||
| 9/23/2025 | Pending sale | $775,000$429/sqft |
Source: | ||
| 9/18/2025 | Listed for sale | $775,000+154.9%$429/sqft |
Source: | ||
| 10/29/2010 | Sold | $304,000-1.6%$168/sqft |
Source: | ||
| 10/9/2010 | Pending sale | $309,000$171/sqft |
Source: John L Scott Real Estate #113723 | ||
Public tax history
| Year | Property taxes | Tax assessment |
|---|---|---|
| 2024 | $5,635 +5.6% | $678,600 +6.1% |
| 2023 | $5,338 -1.1% | $639,600 -5.4% |
| 2022 | $5,398 +5.8% | $676,000 +30% |
Find assessor info on the county website
Neighborhood: Meadowdale
Nearby schools
GreatSchools rating
- 3/10Beverly Elementary SchoolGrades: K-6Distance: 0.6 mi
- 7/10Meadowdale Middle SchoolGrades: 7-8Distance: 0.9 mi
- 6/10Meadowdale High SchoolGrades: 9-12Distance: 0.8 mi

Get pre-qualified for a loan
At Zillow Home Loans, we can pre-qualify you in as little as 5 minutes with no impact to your credit score.An equal housing lender. NMLS #10287.
Sell for more on Zillow
Get a free Zillow Showcase℠ listing and you could sell for .
$780,400
2% more+ $15,608
With Zillow Showcase(estimated)
$796,008


