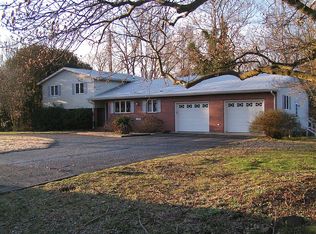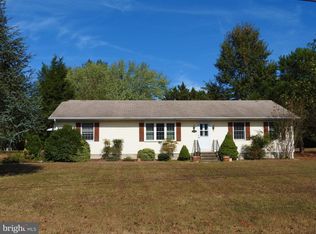Sold for $285,000
$285,000
5503 Bonnie Brook Rd, Cambridge, MD 21613
3beds
1,568sqft
Single Family Residence
Built in 1975
0.47 Acres Lot
$284,900 Zestimate®
$182/sqft
$2,097 Estimated rent
Home value
$284,900
Estimated sales range
Not available
$2,097/mo
Zestimate® history
Loading...
Owner options
Explore your selling options
What's special
Lovely ranch home in the water privileged Bonnie Brook neighborhood! Bring your touches and make this home yours freshly painted and brand new stainless appliances! The new owner can enjoy views of Hurst Creek from the spacious living room while also enjoying an abundance natural light from the front windows. An additional family-room off the kitchen is a great spot to get cozy and enjoy the pellet stove. Kitchen features ample counter space and flows seamlessly into a dining area. The home also features a primary suite with double closet & private bathroom. 2 additional bedrooms share a full hall bath with linen closet & tub/shower. If you like the outdoors enjoy a private back yard and enclosed porch that leads to a patio. Community lot is just across the street and offers residents a great spot to launch canoes, kayaks, paddle boards, etc. Recent Updates include: BAT Septic tank in 2013, Roof 2022, Siding 2016 & 2022, porch windows 2012, Heat Pump 2017. Crawlspace & Attic Encapsulated by Total Home Performance. Annual $25 HOA is optional/voluntary.
Zillow last checked: 8 hours ago
Listing updated: September 05, 2025 at 10:06am
Listed by:
Sydney Johnson Cohee 410-476-7519,
Sharon Real Estate P.C.
Bought with:
Shane Slacum, 677459
VYBE Realty
Source: Bright MLS,MLS#: MDDO2008996
Facts & features
Interior
Bedrooms & bathrooms
- Bedrooms: 3
- Bathrooms: 2
- Full bathrooms: 2
- Main level bathrooms: 2
- Main level bedrooms: 3
Primary bedroom
- Level: Main
Bedroom 2
- Level: Main
Bedroom 3
- Level: Main
Primary bathroom
- Level: Main
Bathroom 2
- Level: Main
Dining room
- Level: Main
Family room
- Level: Main
Kitchen
- Level: Main
Laundry
- Level: Main
Living room
- Features: Flooring - Carpet
- Level: Main
Other
- Level: Main
Heating
- Heat Pump, Electric
Cooling
- Central Air, Electric
Appliances
- Included: Dishwasher, Exhaust Fan, Oven/Range - Electric, Refrigerator, Electric Water Heater
- Laundry: Hookup, Has Laundry, Laundry Room
Features
- Attic, Bathroom - Tub Shower, Bathroom - Stall Shower, Combination Kitchen/Dining, Entry Level Bedroom, Floor Plan - Traditional
- Flooring: Carpet
- Windows: Bay/Bow
- Has basement: No
- Number of fireplaces: 1
- Fireplace features: Other, Pellet Stove
Interior area
- Total structure area: 1,568
- Total interior livable area: 1,568 sqft
- Finished area above ground: 1,568
- Finished area below ground: 0
Property
Parking
- Total spaces: 4
- Parking features: Gravel, Driveway
- Uncovered spaces: 4
Accessibility
- Accessibility features: None
Features
- Levels: One
- Stories: 1
- Patio & porch: Patio
- Pool features: None
- Has view: Yes
- View description: Water
- Has water view: Yes
- Water view: Water
- Body of water: Hurst Creek
Lot
- Size: 0.47 Acres
Details
- Additional structures: Above Grade, Below Grade
- Parcel number: 1014007962
- Zoning: SR
- Special conditions: Standard
Construction
Type & style
- Home type: SingleFamily
- Architectural style: Ranch/Rambler
- Property subtype: Single Family Residence
Materials
- Vinyl Siding
- Foundation: Crawl Space
- Roof: Architectural Shingle
Condition
- Good
- New construction: No
- Year built: 1975
Utilities & green energy
- Sewer: Septic Exists
- Water: Public
Community & neighborhood
Location
- Region: Cambridge
- Subdivision: Bonnie Brook
HOA & financial
HOA
- Has HOA: Yes
- HOA fee: $40 annually
Other
Other facts
- Listing agreement: Exclusive Right To Sell
- Ownership: Fee Simple
Price history
| Date | Event | Price |
|---|---|---|
| 9/5/2025 | Sold | $285,000-5%$182/sqft |
Source: | ||
| 9/2/2025 | Pending sale | $299,900$191/sqft |
Source: | ||
| 7/9/2025 | Contingent | $299,900$191/sqft |
Source: | ||
| 6/23/2025 | Listed for sale | $299,900$191/sqft |
Source: | ||
| 4/8/2025 | Listing removed | $299,900$191/sqft |
Source: | ||
Public tax history
| Year | Property taxes | Tax assessment |
|---|---|---|
| 2025 | -- | $210,267 +3.8% |
| 2024 | $2,253 +3.6% | $202,600 +3.6% |
| 2023 | $2,174 +3.7% | $195,533 -3.5% |
Find assessor info on the county website
Neighborhood: 21613
Nearby schools
GreatSchools rating
- 2/10Maple Elementary SchoolGrades: PK-5Distance: 4 mi
- 2/10Mace's Lane Middle SchoolGrades: 6-8Distance: 3.9 mi
- 2/10Cambridge-South Dorchester High SchoolGrades: 9-12Distance: 3.7 mi
Schools provided by the listing agent
- Middle: Maces Lane
- High: Cambridge-south Dorchester
- District: Dorchester County Public Schools
Source: Bright MLS. This data may not be complete. We recommend contacting the local school district to confirm school assignments for this home.
Get pre-qualified for a loan
At Zillow Home Loans, we can pre-qualify you in as little as 5 minutes with no impact to your credit score.An equal housing lender. NMLS #10287.

