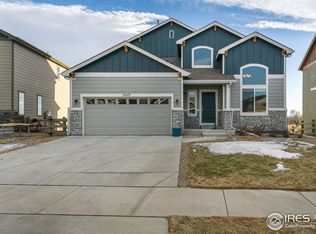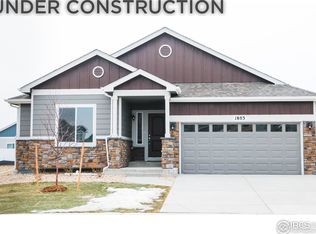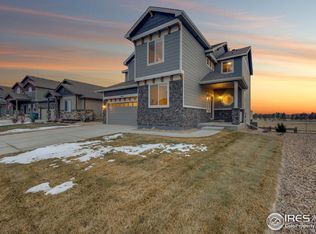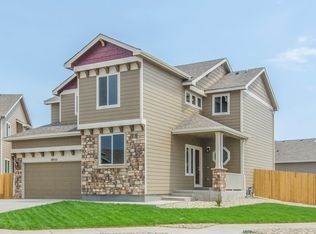Sold for $600,000
$600,000
5503 Bristow Rd, Timnath, CO 80547
5beds
3,160sqft
Residential-Detached, Residential
Built in 2020
7,051 Square Feet Lot
$626,900 Zestimate®
$190/sqft
$3,380 Estimated rent
Home value
$626,900
$596,000 - $658,000
$3,380/mo
Zestimate® history
Loading...
Owner options
Explore your selling options
What's special
Spectacular mountain views are found in this super Serratoga Falls 2-story in Timnath! Five bedrooms, four baths, granite counters, finished walk-out basement with wet bar, all appliances included, gas range, 2 refrigerators, spacious primary bedroom with 5 piece bath, 2nd full bath with dual vanity, central air, high-efficiency furnace, oversized patio & Trex deck, fully fenced yard with sprinkler system and planter boxes. Heated 3-car garage, backs to open space, close to schools, incredible views! See it today!
Zillow last checked: 8 hours ago
Listing updated: August 16, 2024 at 03:17am
Listed by:
Steve Baker 970-330-7700,
Sears Real Estate,
Seth Baker 970-373-7972,
Sears Real Estate
Bought with:
John Taylor
RE/MAX Alliance-Loveland
Source: IRES,MLS#: 987385
Facts & features
Interior
Bedrooms & bathrooms
- Bedrooms: 5
- Bathrooms: 4
- Full bathrooms: 3
- 1/2 bathrooms: 1
Primary bedroom
- Area: 247
- Dimensions: 19 x 13
Bedroom 2
- Area: 143
- Dimensions: 13 x 11
Bedroom 3
- Area: 110
- Dimensions: 10 x 11
Bedroom 4
- Area: 132
- Dimensions: 11 x 12
Bedroom 5
- Area: 110
- Dimensions: 10 x 11
Family room
- Area: 240
- Dimensions: 16 x 15
Kitchen
- Area: 273
- Dimensions: 21 x 13
Living room
- Area: 121
- Dimensions: 11 x 11
Heating
- Forced Air
Cooling
- Central Air
Appliances
- Included: Gas Range/Oven, Dishwasher, Refrigerator, Bar Fridge, Microwave, Disposal
- Laundry: Washer/Dryer Hookups, Upper Level
Features
- Eat-in Kitchen, Open Floorplan, Pantry, Kitchen Island, Open Floor Plan
- Flooring: Wood, Wood Floors, Tile, Carpet
- Windows: Window Coverings, Double Pane Windows
- Basement: Full,Partially Finished,Walk-Out Access,Rough-in for Radon
Interior area
- Total structure area: 3,160
- Total interior livable area: 3,160 sqft
- Finished area above ground: 2,228
- Finished area below ground: 932
Property
Parking
- Total spaces: 3
- Parking features: Garage Door Opener, >8' Garage Door, Heated Garage, Tandem
- Attached garage spaces: 3
- Details: Garage Type: Attached
Features
- Levels: Two
- Stories: 2
- Patio & porch: Patio, Deck
- Fencing: Fenced,Other
- Has view: Yes
- View description: Mountain(s)
Lot
- Size: 7,051 sqft
- Features: Curbs, Gutters, Sidewalks, Lawn Sprinkler System, Level, Abuts Public Open Space
Details
- Parcel number: R1663713
- Zoning: RL
- Special conditions: Private Owner
Construction
Type & style
- Home type: SingleFamily
- Architectural style: Contemporary/Modern
- Property subtype: Residential-Detached, Residential
Materials
- Wood/Frame, Stone
- Roof: Composition
Condition
- Not New, Previously Owned
- New construction: No
- Year built: 2020
Details
- Builder name: St Aubyn
Utilities & green energy
- Electric: Electric, PVREA
- Gas: Natural Gas, Xcel
- Sewer: City Sewer
- Water: City Water, ELCO
- Utilities for property: Natural Gas Available, Electricity Available
Green energy
- Energy efficient items: Southern Exposure
Community & neighborhood
Community
- Community features: Hiking/Biking Trails
Location
- Region: Timnath
- Subdivision: Serratoga Falls
Other
Other facts
- Listing terms: Cash,Conventional,VA Loan
- Road surface type: Paved, Asphalt
Price history
| Date | Event | Price |
|---|---|---|
| 8/17/2023 | Sold | $600,000-4%$190/sqft |
Source: | ||
| 6/20/2023 | Price change | $625,000-1.5%$198/sqft |
Source: | ||
| 6/7/2023 | Price change | $634,500-2.3%$201/sqft |
Source: | ||
| 5/24/2023 | Price change | $649,500-1.5%$206/sqft |
Source: | ||
| 5/10/2023 | Listed for sale | $659,500+45.2%$209/sqft |
Source: | ||
Public tax history
| Year | Property taxes | Tax assessment |
|---|---|---|
| 2024 | $6,137 +23.4% | $43,758 +4.2% |
| 2023 | $4,973 -0.9% | $41,990 +34.2% |
| 2022 | $5,019 +156.7% | $31,282 -2.8% |
Find assessor info on the county website
Neighborhood: 80547
Nearby schools
GreatSchools rating
- 8/10Timnath Elementary SchoolGrades: PK-5Distance: 2.4 mi
- 5/10Timnath Middle-High SchoolGrades: 6-12Distance: 0.8 mi
Schools provided by the listing agent
- Elementary: Timnath
- Middle: Timnath Middle-High School
- High: Timnath Middle-High School
Source: IRES. This data may not be complete. We recommend contacting the local school district to confirm school assignments for this home.
Get a cash offer in 3 minutes
Find out how much your home could sell for in as little as 3 minutes with a no-obligation cash offer.
Estimated market value
$626,900



