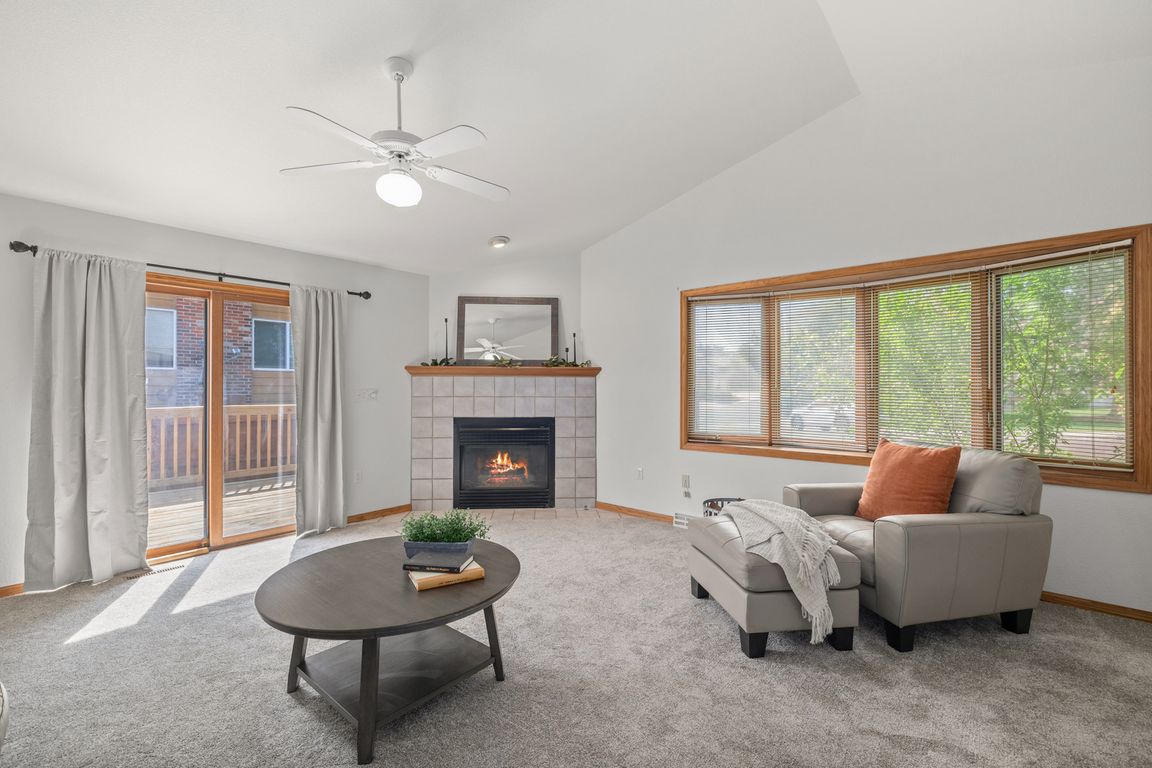
For sale
$435,000
4beds
2,814sqft
5503 Hacker Cir, Cheyenne, WY 82009
4beds
2,814sqft
Townhouse, residential
Built in 1994
5,963 sqft
2 Attached garage spaces
$155 price/sqft
What's special
Welcome to 5503 Hacker Circle. North location within walking distance to the green way, shopping, restaurants, and schools. Tucked away on a corner lot in a quiet cul-de-sac, this desirable ranch style town home offers main floor living with a full finished basement. The spacious kitchen and living room are ...
- 2 days
- on Zillow |
- 558 |
- 21 |
Source: Cheyenne BOR,MLS#: 98133
Travel times
Living Room
Kitchen
Primary Bedroom #1
Primary Bedroom #2
Zillow last checked: 7 hours ago
Listing updated: August 13, 2025 at 04:50am
Listed by:
Jennifer Jessen Nelson 307-421-4955,
#1 Properties
Source: Cheyenne BOR,MLS#: 98133
Facts & features
Interior
Bedrooms & bathrooms
- Bedrooms: 4
- Bathrooms: 3
- Full bathrooms: 1
- 3/4 bathrooms: 2
- Main level bathrooms: 2
Primary bedroom
- Level: Main
- Area: 182
- Dimensions: 13 x 14
Bedroom 2
- Level: Main
- Area: 140
- Dimensions: 14 x 10
Bedroom 3
- Level: Basement
- Area: 224
- Dimensions: 16 x 14
Bedroom 4
- Level: Basement
- Area: 207
- Dimensions: 23 x 9
Bathroom 1
- Features: Full
- Level: Main
Bathroom 2
- Features: 3/4
- Level: Main
Bathroom 3
- Features: 3/4
- Level: Basement
Dining room
- Level: Main
- Area: 100
- Dimensions: 10 x 10
Family room
- Level: Basement
- Area: 330
- Dimensions: 22 x 15
Kitchen
- Level: Main
- Area: 182
- Dimensions: 13 x 14
Living room
- Level: Main
- Area: 400
- Dimensions: 25 x 16
Basement
- Area: 1400
Heating
- Forced Air, Natural Gas
Cooling
- Central Air
Appliances
- Included: Dishwasher, Disposal, Dryer, Range, Refrigerator, Washer
- Laundry: Main Level
Features
- Pantry, Separate Dining, Vaulted Ceiling(s), Walk-In Closet(s), Main Floor Primary, Stained Natural Trim
- Flooring: Laminate, Tile
- Basement: Partially Finished
- Number of fireplaces: 1
- Fireplace features: One, Gas
- Common walls with other units/homes: End Unit
Interior area
- Total structure area: 2,814
- Total interior livable area: 2,814 sqft
- Finished area above ground: 1,414
Video & virtual tour
Property
Parking
- Total spaces: 2
- Parking features: 2 Car Attached, Garage Door Opener
- Attached garage spaces: 2
Accessibility
- Accessibility features: Bathroom bars
Features
- Patio & porch: Deck
- Exterior features: Sprinkler System
- Fencing: Back Yard
Lot
- Size: 5,963 Square Feet
- Dimensions: 5963
- Features: Corner Lot, Front Yard Sod/Grass, Sprinklers In Front, Backyard Sod/Grass, Sprinklers In Rear
Details
- Parcel number: 14672411801800
Construction
Type & style
- Home type: Townhouse
- Architectural style: Ranch
- Property subtype: Townhouse, Residential
- Attached to another structure: Yes
Materials
- Brick, Wood/Hardboard
- Foundation: Basement
- Roof: Composition/Asphalt
Condition
- New construction: No
- Year built: 1994
Utilities & green energy
- Electric: Black Hills Energy
- Gas: Black Hills Energy
- Sewer: City Sewer
- Water: Public
Community & HOA
Community
- Subdivision: Fairway Add
HOA
- Services included: None
Location
- Region: Cheyenne
Financial & listing details
- Price per square foot: $155/sqft
- Tax assessed value: $371,092
- Annual tax amount: $2,493
- Price range: $435K - $435K
- Date on market: 8/11/2025
- Listing agreement: n
- Listing terms: Cash,Conventional,FHA,VA Loan
- Inclusions: Dishwasher, Disposal, Dryer, Range/Oven, Refrigerator, Washer
- Exclusions: n