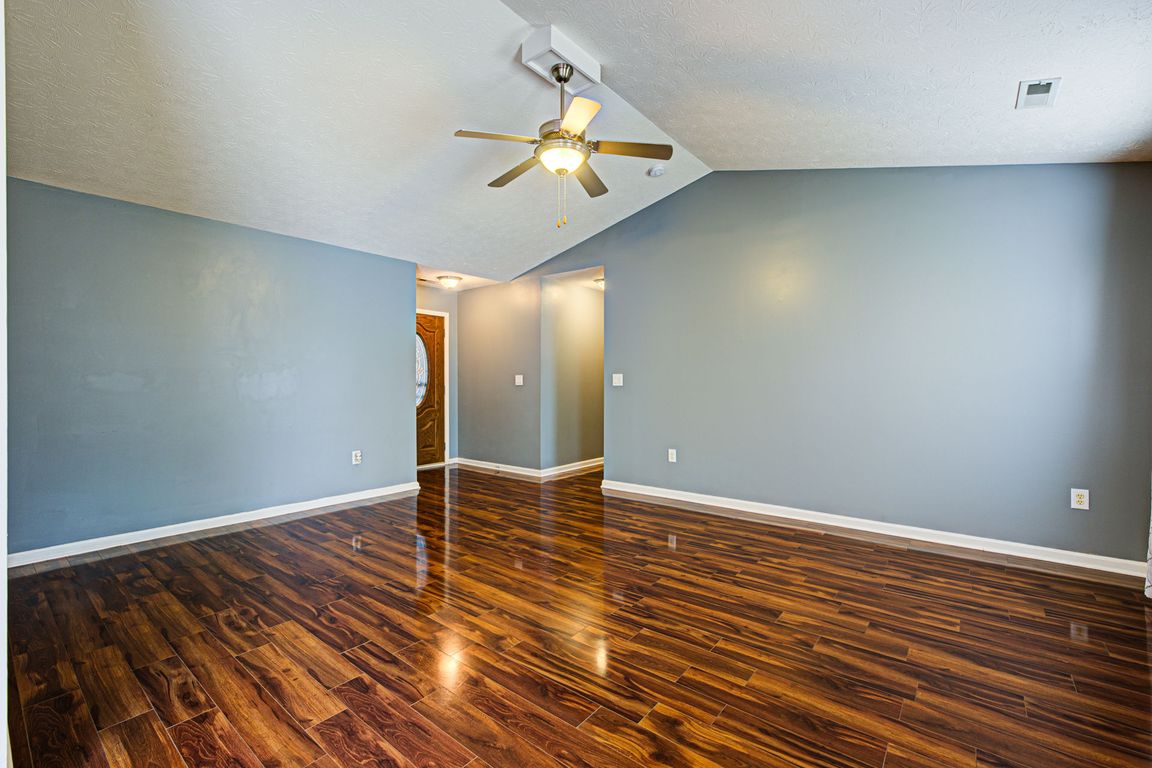
For salePrice cut: $5K (11/10)
$254,900
3beds
1,323sqft
5503 Harmony Woods, Memphis, IN 47143
3beds
1,323sqft
Single family residence
Built in 2007
9,583 sqft
2 Attached garage spaces
$193 price/sqft
$100 annually HOA fee
What's special
Modern updatesSpacious fenced-in backyardNew appliancesExcellent privacyRoom for bonfires
Welcome to this beautifully updated home in the highly desirable Harmony Woods subdivision! This move-in-ready property has been freshly painted and features all new appliances along with many modern updates that make it truly shine. You’ll appreciate the convenient location with quick interstate access, perfect for commuters while still offering ...
- 13 days |
- 586 |
- 29 |
Likely to sell faster than
Source: SIRA,MLS#: 2025012150 Originating MLS: Southern Indiana REALTORS Association
Originating MLS: Southern Indiana REALTORS Association
Travel times
Living Room
Kitchen
Bedroom
Zillow last checked: 8 hours ago
Listing updated: November 10, 2025 at 06:42am
Listed by:
Jeremy L Ward,
Ward Realty Services,
Matt Watkin,
Ward Realty Services
Source: SIRA,MLS#: 2025012150 Originating MLS: Southern Indiana REALTORS Association
Originating MLS: Southern Indiana REALTORS Association
Facts & features
Interior
Bedrooms & bathrooms
- Bedrooms: 3
- Bathrooms: 2
- Full bathrooms: 2
Primary bedroom
- Description: Flooring: Carpet
- Level: First
- Dimensions: 13 x 12.5
Bedroom
- Description: Flooring: Carpet
- Level: First
- Dimensions: 14 x 10
Bedroom
- Description: Flooring: Carpet
- Level: First
- Dimensions: 13.5 x 10
Kitchen
- Description: Flooring: Wood
- Level: First
- Dimensions: 10 x 22
Living room
- Description: Flooring: Wood
- Level: First
- Dimensions: 14.5 x 18.3
Heating
- Forced Air
Cooling
- Central Air
Appliances
- Included: Dishwasher, Disposal, Microwave, Oven, Range, Refrigerator, Self Cleaning Oven
- Laundry: Laundry Closet, Main Level
Features
- Ceiling Fan(s), Eat-in Kitchen, Bath in Primary Bedroom, Main Level Primary, Utility Room, Vaulted Ceiling(s), Walk-In Closet(s), Window Treatments
- Windows: Blinds
- Has basement: No
- Has fireplace: No
- Fireplace features: None
Interior area
- Total structure area: 1,323
- Total interior livable area: 1,323 sqft
- Finished area above ground: 1,323
- Finished area below ground: 0
Video & virtual tour
Property
Parking
- Total spaces: 2
- Parking features: Attached, Garage, Garage Door Opener
- Attached garage spaces: 2
- Has uncovered spaces: Yes
Features
- Levels: One
- Stories: 1
- Patio & porch: Patio
- Exterior features: Landscaping, Paved Driveway, Patio, Satellite Dish
Lot
- Size: 9,583.2 Square Feet
Details
- Additional structures: Garage(s), Shed(s)
- Parcel number: 101022000176000032
- Zoning: Residential
- Zoning description: Residential
Construction
Type & style
- Home type: SingleFamily
- Architectural style: One Story
- Property subtype: Single Family Residence
Materials
- Brick, Frame, Vinyl Siding
- Foundation: Slab
- Roof: Shingle
Condition
- Resale
- New construction: No
- Year built: 2007
Utilities & green energy
- Sewer: Public Sewer
- Water: Connected, Public
Community & HOA
Community
- Subdivision: Harmony Woods
HOA
- Has HOA: Yes
- HOA fee: $100 annually
Location
- Region: Memphis
Financial & listing details
- Price per square foot: $193/sqft
- Tax assessed value: $217,800
- Annual tax amount: $1,516
- Date on market: 10/28/2025
- Cumulative days on market: 14 days
- Listing terms: Cash,Conventional,FHA,USDA Loan,VA Loan
- Road surface type: Paved