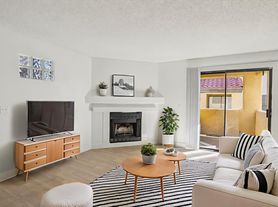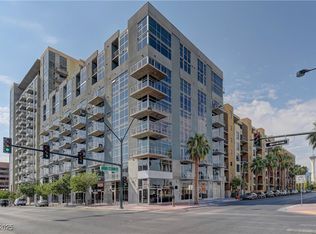2 STORY CONDO UNIT, LIKE A TOWNHOME (NOBODY ELSE LIVES ABOVE OR BELOW YOU). 1ST FLOOR HAS LIVING ROOM, KITCHEN, BEDROOM AND FULL BATH, 2ND FLOOR HAS LOFT AND PRIMARY BEDROOM AND CUSTOM BATHROOM. HIGHLY UPGRADED MODERN DESIGN. 2 BEDROOMS PLUS LOFT, 2 FULL BATHROOMS. 2 CAR GARAGE. COURTYARD ENTRY. ACROSS FROM POOL AND SPA. LOFT OVERLOOKS DOWNSTAIRS. CEILING FANS. STAINLES STEEL APPLIANCES (FRIDGE, FULL SIZE WASHER AND DRYER, STOVE, DISHWASHER, MICROWAVE). W/HIGH CEILINGS. QUARTZ COUNTERTOPS. UPGRADED KITCHEN CABINETS. LUXURY VINYL PLANK FLOORING THROUGHOUT. CEILING FANS. RENNOVATED BATHROOMS. 2-CAR GARAGE HAS DIRECT ACCESS INTO THE CONDO.
The data relating to real estate for sale on this web site comes in part from the INTERNET DATA EXCHANGE Program of the Greater Las Vegas Association of REALTORS MLS. Real estate listings held by brokerage firms other than this site owner are marked with the IDX logo.
Information is deemed reliable but not guaranteed.
Copyright 2022 of the Greater Las Vegas Association of REALTORS MLS. All rights reserved.
Condo for rent
$1,700/mo
5503 Orchard Ln #0, Las Vegas, NV 89110
2beds
1,186sqft
Price may not include required fees and charges.
Condo
Available now
Cats, dogs OK
Central air, electric, ceiling fan
In unit laundry
2 Attached garage spaces parking
-- Heating
What's special
Highly upgraded modern designCourtyard entryQuartz countertopsLoft overlooks downstairsUpgraded kitchen cabinetsCeiling fans
- 3 days |
- -- |
- -- |
Travel times
Looking to buy when your lease ends?
Consider a first-time homebuyer savings account designed to grow your down payment with up to a 6% match & a competitive APY.
Facts & features
Interior
Bedrooms & bathrooms
- Bedrooms: 2
- Bathrooms: 2
- Full bathrooms: 2
Cooling
- Central Air, Electric, Ceiling Fan
Appliances
- Included: Dishwasher, Disposal, Dryer, Microwave, Range, Refrigerator, Washer
- Laundry: In Unit
Features
- Bedroom on Main Level, Ceiling Fan(s), Individual Climate Control, Programmable Thermostat, Window Treatments
Interior area
- Total interior livable area: 1,186 sqft
Video & virtual tour
Property
Parking
- Total spaces: 2
- Parking features: Attached, Garage, Private, Covered
- Has attached garage: Yes
- Details: Contact manager
Features
- Stories: 2
- Exterior features: Architecture Style: Two Story, Attached, Bedroom on Main Level, Ceiling Fan(s), Floor Covering: Ceramic, Flooring: Ceramic, Garage, Guest, Inside Entrance, Pool, Private, Programmable Thermostat, Window Treatments
- Has spa: Yes
- Spa features: Hottub Spa
Construction
Type & style
- Home type: Condo
- Property subtype: Condo
Condition
- Year built: 1984
Building
Management
- Pets allowed: Yes
Community & HOA
Location
- Region: Las Vegas
Financial & listing details
- Lease term: Contact For Details
Price history
| Date | Event | Price |
|---|---|---|
| 10/30/2025 | Listed for rent | $1,700+9.7%$1/sqft |
Source: LVR #2731300 | ||
| 1/24/2025 | Listing removed | $1,550$1/sqft |
Source: LVR #2622565 | ||
| 1/21/2025 | Listed for rent | $1,550$1/sqft |
Source: LVR #2622565 | ||
| 10/8/2024 | Listing removed | $1,550$1/sqft |
Source: LVR #2622565 | ||
| 10/4/2024 | Listed for rent | $1,550+6.9%$1/sqft |
Source: LVR #2622565 | ||

