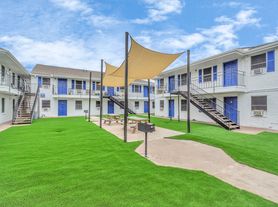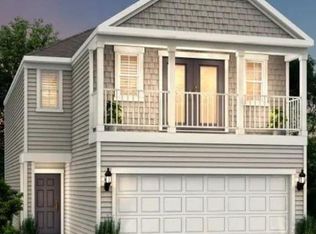Welcome home to 5503 W. Bellfort! This beautifully renovated Westbury home in a fantastic corner lot location. Just minutes from Meyerland Plaza and Post Oak Blvd. This open floor-plan flows effortlessly around the gorgeous quartz kitchen countertops. The kitchen boasts plenty of cabinet space, electric range, and dazzling backsplash. Home includes a den, study & living room that is perfect for both entertaining or relaxing by the cozy fireplace. Primary suite boasts a walk-in closet & it's own private luxurious bath w/new tile flooring, dual sinks, custom mirrors, shaker cabinets, frameless glass shower & large soaking tub. Enjoy your huge private backyard from the covered patio.Oversized back yard plenty of outdoor entertainment! Zoned to great schools, easy commute to local eateries, Galleria, Texas Medical Center, Downtown. Easy access to Loop 610 & 59. Make your showing today! Refrigerator, Washer and Dryer are included! Garage parking is not permitted.
Copyright notice - Data provided by HAR.com 2022 - All information provided should be independently verified.
House for rent
$2,200/mo
5503 W Bellfort Ave, Houston, TX 77035
3beds
2,597sqft
Price may not include required fees and charges.
Singlefamily
Available now
-- Pets
Electric, gas
In unit laundry
2 Parking spaces parking
Natural gas, fireplace
What's special
Cozy fireplaceOpen floor-planHuge private backyardNew tile flooringPrivate luxurious bathGorgeous quartz kitchen countertopsCovered patio
- 17 days |
- -- |
- -- |
Travel times
Renting now? Get $1,000 closer to owning
Unlock a $400 renter bonus, plus up to a $600 savings match when you open a Foyer+ account.
Offers by Foyer; terms for both apply. Details on landing page.
Facts & features
Interior
Bedrooms & bathrooms
- Bedrooms: 3
- Bathrooms: 2
- Full bathrooms: 2
Rooms
- Room types: Family Room, Office
Heating
- Natural Gas, Fireplace
Cooling
- Electric, Gas
Appliances
- Included: Dishwasher, Disposal, Dryer, Microwave, Refrigerator, Stove, Washer
- Laundry: In Unit
Features
- All Bedrooms Down, Walk In Closet
- Flooring: Laminate
- Has fireplace: Yes
Interior area
- Total interior livable area: 2,597 sqft
Property
Parking
- Total spaces: 2
- Parking features: Covered
- Details: Contact manager
Features
- Stories: 1
- Exterior features: 1 Living Area, All Bedrooms Down, Architecture Style: Traditional, Back Yard, Corner Lot, Detached, Flooring: Laminate, Guest Room, Guest Suite, Heating: Gas, Lot Features: Back Yard, Corner Lot, Walk In Closet
Construction
Type & style
- Home type: SingleFamily
- Property subtype: SingleFamily
Condition
- Year built: 1956
Community & HOA
Location
- Region: Houston
Financial & listing details
- Lease term: Long Term,12 Months,Short Term Lease,6 Months
Price history
| Date | Event | Price |
|---|---|---|
| 10/9/2025 | Price change | $2,200-4.3%$1/sqft |
Source: | ||
| 9/23/2025 | Listed for rent | $2,300$1/sqft |
Source: | ||

