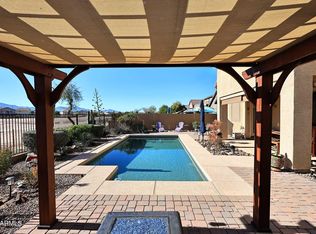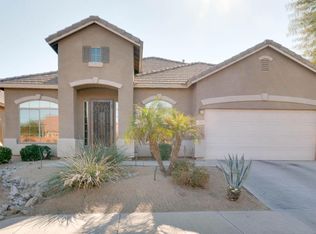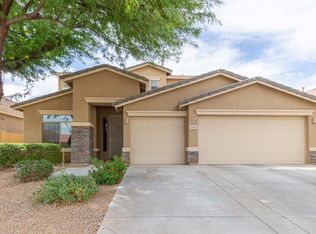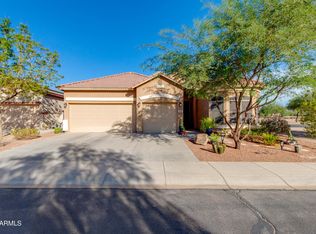Sold for $540,000
$540,000
5503 W Carson Rd, Laveen, AZ 85339
4beds
3baths
3,100sqft
Single Family Residence
Built in 2003
6,502 Square Feet Lot
$524,800 Zestimate®
$174/sqft
$2,859 Estimated rent
Home value
$524,800
$499,000 - $551,000
$2,859/mo
Zestimate® history
Loading...
Owner options
Explore your selling options
What's special
Honey Stop the Car!! THIS IS THE ONE! * 3 Car Garage + Pebble-Tec Pool + Large Loft + Cul-de-Sac Lot + Gated Community + Shows Like a MODEL Home * Downstairs Bedroom & Full Bathroom * Large Master Bedroom w/ Private Deck, Walk-In Closet * Huge Kitchen w/ Island & DOUBLE-OVEN, Gas Cooktop, Quartz Counters. StSt Appliances * Designer Touches t/o * All NEW Flooring & Baseboards * Fresh Int/Ext Paint. NEW Fixtures t/o * Extended Patio * Whole House SURROUND SOUND * GREAT SCHOOLS * Only ONE Neighbor * Near Greenbelt, Walking Paths * RING Doorbell, Wi-Fi A/C * Gas to Kitchen, Laundry, Furnace, Water Heater * Corner Lot Right on the GOLF COURSE (Future Hole #11) - Get Instant Equity When Golf Course Remodel is Finished (2025 ETA) * THIS ONE CHECKS ALL OF THE BOXES, REQUEST YOUR TOUR TODAY!
Zillow last checked: 8 hours ago
Listing updated: July 14, 2025 at 11:00am
Listed by:
Christopher D Adams 480-399-2007,
Realty Executives Arizona Territory
Bought with:
Dominic Lionel Hernandez, SA686516000
Coldwell Banker Realty
Katie N Hernandez, SA671792000
Coldwell Banker Realty
Source: ARMLS,MLS#: 6853926

Facts & features
Interior
Bedrooms & bathrooms
- Bedrooms: 4
- Bathrooms: 3
Heating
- Natural Gas
Cooling
- Central Air, Ceiling Fan(s), Programmable Thmstat
Appliances
- Included: Gas Cooktop
- Laundry: Engy Star (See Rmks)
Features
- High Speed Internet, Granite Counters, Double Vanity, Master Downstairs, Upstairs, Eat-in Kitchen, Breakfast Bar, 9+ Flat Ceilings, Kitchen Island, Pantry, 2 Master Baths, Full Bth Master Bdrm, Separate Shwr & Tub
- Flooring: Carpet, Vinyl
- Windows: Double Pane Windows
- Has basement: No
- Has fireplace: Yes
- Fireplace features: Family Room, Gas
Interior area
- Total structure area: 3,100
- Total interior livable area: 3,100 sqft
Property
Parking
- Total spaces: 6
- Parking features: Garage Door Opener, Direct Access, Attch'd Gar Cabinets
- Garage spaces: 3
- Uncovered spaces: 3
Accessibility
- Accessibility features: Hard/Low Nap Floors, Accessible Hallway(s)
Features
- Stories: 2
- Patio & porch: Covered, Patio
- Exterior features: Balcony, Private Yard
- Has private pool: Yes
- Spa features: None, Bath
- Fencing: Block,Wrought Iron
Lot
- Size: 6,502 sqft
- Features: Sprinklers In Rear, Sprinklers In Front, Corner Lot, Desert Back, Desert Front, On Golf Course, Cul-De-Sac, Gravel/Stone Front, Gravel/Stone Back, Synthetic Grass Back, Auto Timer H2O Front, Auto Timer H2O Back
Details
- Parcel number: 10491343
- Special conditions: Owner/Agent
Construction
Type & style
- Home type: SingleFamily
- Architectural style: Contemporary
- Property subtype: Single Family Residence
Materials
- Stucco, Wood Frame
- Roof: Tile
Condition
- Year built: 2003
Details
- Builder name: Engle Homes
Utilities & green energy
- Electric: 220 Volts in Kitchen
- Sewer: Public Sewer
- Water: City Water
Community & neighborhood
Community
- Community features: Golf, Gated, Playground, Biking/Walking Path
Location
- Region: Laveen
- Subdivision: COTTONFIELDS COMMUNITY REPLAT
HOA & financial
HOA
- Has HOA: Yes
- HOA fee: $249 quarterly
- Services included: Maintenance Grounds
- Association name: Cottonfields
- Association phone: 602-437-4777
Other
Other facts
- Listing terms: Cash,Conventional,1031 Exchange,FHA,VA Loan
- Ownership: Fee Simple
Price history
| Date | Event | Price |
|---|---|---|
| 5/8/2025 | Sold | $540,000+1.9%$174/sqft |
Source: | ||
| 4/24/2025 | Pending sale | $530,000$171/sqft |
Source: | ||
| 4/18/2025 | Listed for sale | $530,000+37.7%$171/sqft |
Source: | ||
| 3/7/2025 | Sold | $385,000+156.7%$124/sqft |
Source: Public Record Report a problem | ||
| 1/29/2011 | Sold | $150,000-6.2%$48/sqft |
Source: | ||
Public tax history
| Year | Property taxes | Tax assessment |
|---|---|---|
| 2025 | $3,494 -8.1% | $42,430 -6.8% |
| 2024 | $3,800 +1.8% | $45,550 +103.8% |
| 2023 | $3,732 +2.9% | $22,355 -23.2% |
Find assessor info on the county website
Neighborhood: Laveen
Nearby schools
GreatSchools rating
- 6/10Paseo Pointe SchoolGrades: PK-8Distance: 1 mi
- 4/10Betty Fairfax High SchoolGrades: 9-12Distance: 0.8 mi
- 6/10Rogers Ranch SchoolGrades: K-8Distance: 1.1 mi
Schools provided by the listing agent
- Elementary: Vista Del Sur Accelerated
- Middle: Cheatham Elementary School
- High: Betty Fairfax High School
- District: Laveen Elementary District
Source: ARMLS. This data may not be complete. We recommend contacting the local school district to confirm school assignments for this home.
Get a cash offer in 3 minutes
Find out how much your home could sell for in as little as 3 minutes with a no-obligation cash offer.
Estimated market value$524,800
Get a cash offer in 3 minutes
Find out how much your home could sell for in as little as 3 minutes with a no-obligation cash offer.
Estimated market value
$524,800



