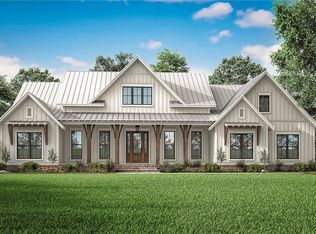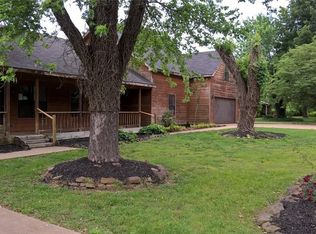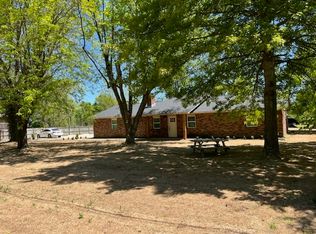Sold for $1,100,000
$1,100,000
5503 W County Line Rd, Springdale, AR 72762
4beds
3,200sqft
Single Family Residence
Built in 2023
1.01 Acres Lot
$1,110,400 Zestimate®
$344/sqft
$3,189 Estimated rent
Home value
$1,110,400
$1.02M - $1.21M
$3,189/mo
Zestimate® history
Loading...
Owner options
Explore your selling options
What's special
Welcome to this beautiful oasis on the North side of Springdale. Enter the property through automatic rod iron privacy gate, concrete drive to the 3 car garage. Built in 2023, Added pool w/waterfall and 25 x 35 Shop building with 10' double garage door for RV/Boat (multiple outlets with 220). Walk into this bright open 3200' floor plan with a chef's kitchen, including a hidden pantry with a built-in microwave. Enter the beautiful living area, with an open view to the private backyard, the pool with a waterfall, fireplace/relaxing area and the outdoor cooking area with Bull appliances. The 3 infrared 6000 BTU heaters keeps things cozy in winter. Back inside you'll find the comfort of dual thermostat controlled air, security system, tankless hot water, gas heating system, and even a 5'x7'x5' NWA Storm Shelter in the garage. The Primary suit boasts a beautiful soaker tub and walk-in shower with plenty of space, including the closet! Split floor with a 2nd, 3rd bed and office, and the bonus room is upstairs. Enjoy!
Zillow last checked: 8 hours ago
Listing updated: September 23, 2025 at 08:57am
Listed by:
Russell Weaver 479-268-5500,
Weichert, REALTORS Griffin Company Bentonville
Bought with:
Jackson Williams, PB00059990
Navigate Real Estate
Source: ArkansasOne MLS,MLS#: 1313733 Originating MLS: Northwest Arkansas Board of REALTORS MLS
Originating MLS: Northwest Arkansas Board of REALTORS MLS
Facts & features
Interior
Bedrooms & bathrooms
- Bedrooms: 4
- Bathrooms: 4
- Full bathrooms: 3
- 1/2 bathrooms: 1
Primary bedroom
- Level: Main
- Dimensions: 15'11 x 13'10
Bedroom
- Level: Main
- Dimensions: 13.5 x 12.1
Bedroom
- Level: Main
- Dimensions: 13'7 x 11'2
Primary bathroom
- Level: Main
- Dimensions: 15'11 x 9'11
Bathroom
- Level: Main
- Dimensions: 9'7 x 6'3
Game room
- Level: Second
- Dimensions: 37'1 x 13'6
Garage
- Level: Main
- Dimensions: 37.1 x 23'10
Kitchen
- Level: Main
- Dimensions: 21'5 x 18'
Living room
- Level: Main
- Dimensions: 17'10 x 17'9
Utility room
- Level: Main
- Dimensions: 11'7 x 8'1
Heating
- Central, Gas
Cooling
- Central Air, Electric
Appliances
- Included: Built-In Range, Built-In Oven, Convection Oven, Double Oven, Dryer, Dishwasher, Electric Oven, Gas Cooktop, Disposal, Microwave, Refrigerator, Range Hood, Self Cleaning Oven, Tankless Water Heater, ENERGY STAR Qualified Appliances, Plumbed For Ice Maker
- Laundry: Washer Hookup, Dryer Hookup
Features
- Built-in Features, Ceiling Fan(s), Cathedral Ceiling(s), Granite Counters, Pantry, Programmable Thermostat, Split Bedrooms, Walk-In Closet(s), Window Treatments
- Flooring: Carpet, Luxury Vinyl Plank
- Windows: Double Pane Windows, Vinyl, Blinds
- Basement: None
- Number of fireplaces: 2
- Fireplace features: Family Room, Living Room, Outside, Wood Burning
Interior area
- Total structure area: 3,200
- Total interior livable area: 3,200 sqft
Property
Parking
- Total spaces: 3
- Parking features: Attached, Garage, Garage Door Opener, RV Access/Parking
- Has attached garage: Yes
- Covered spaces: 3
Features
- Levels: Two
- Stories: 2
- Patio & porch: Covered, Patio
- Exterior features: Concrete Driveway
- Has private pool: Yes
- Pool features: In Ground, Pool, Private
- Fencing: Full,Front Yard,Metal,Privacy,Wood
- Waterfront features: None
Lot
- Size: 1.01 Acres
- Features: Cleared, Corner Lot, City Lot, Landscaped, Level, Near Park, Subdivision
Details
- Additional structures: Outbuilding, Workshop
- Parcel number: 81529789236
- Special conditions: None
Construction
Type & style
- Home type: SingleFamily
- Architectural style: Contemporary
- Property subtype: Single Family Residence
Materials
- Masonite, Metal Siding, Rock
- Foundation: Slab
- Roof: Fiberglass,Shingle
Condition
- New construction: No
- Year built: 2023
Utilities & green energy
- Sewer: Septic Tank
- Water: Public
- Utilities for property: Cable Available, Electricity Available, Natural Gas Available, Septic Available, Water Available
Green energy
- Energy efficient items: Appliances
Community & neighborhood
Security
- Security features: Storm Shelter, Security System, Smoke Detector(s)
Community
- Community features: Near Schools, Park, Shopping
Location
- Region: Springdale
- Subdivision: Springdale Outlots
Other
Other facts
- Road surface type: Paved
Price history
| Date | Event | Price |
|---|---|---|
| 9/22/2025 | Sold | $1,100,000-8.3%$344/sqft |
Source: | ||
| 7/17/2025 | Listed for sale | $1,200,000$375/sqft |
Source: | ||
Public tax history
| Year | Property taxes | Tax assessment |
|---|---|---|
| 2024 | -- | -- |
| 2023 | -- | -- |
| 2022 | -- | -- |
Find assessor info on the county website
Neighborhood: 72762
Nearby schools
GreatSchools rating
- 8/10Willis Shaw Elementary SchoolGrades: PK-5Distance: 1.7 mi
- 7/10Central Junior High SchoolGrades: 8-9Distance: 2.3 mi
- 6/10Har-Ber High SchoolGrades: 9-12Distance: 2.2 mi
Schools provided by the listing agent
- District: Springdale
Source: ArkansasOne MLS. This data may not be complete. We recommend contacting the local school district to confirm school assignments for this home.
Get pre-qualified for a loan
At Zillow Home Loans, we can pre-qualify you in as little as 5 minutes with no impact to your credit score.An equal housing lender. NMLS #10287.
Sell for more on Zillow
Get a Zillow Showcase℠ listing at no additional cost and you could sell for .
$1,110,400
2% more+$22,208
With Zillow Showcase(estimated)$1,132,608


