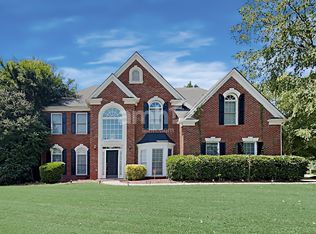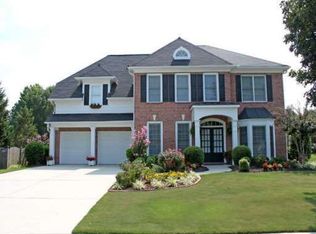Closed
$503,000
2643 Rice Mill Ct, Grayson, GA 30017
5beds
2,958sqft
Single Family Residence, Residential
Built in 2001
0.39 Acres Lot
$489,000 Zestimate®
$170/sqft
$2,610 Estimated rent
Home value
$489,000
$465,000 - $513,000
$2,610/mo
Zestimate® history
Loading...
Owner options
Explore your selling options
What's special
Introducing a stunning brick-front executive 5-bedroom, 3-bathroom home that seamlessly combines elegance and modern updates. Step into the grand 2-story foyer, setting the tone for the spacious 2-story living room, perfect for entertaining or relaxing. The main level boasts a bedroom with a full bathroom, a formal dining room, and a versatile formal living room or home office. Upstairs, discover four generously sized bedrooms, including the expansive owner's suite featuring a cozy sitting area with a gas-burning fireplace. The completely reimagined primary bathroom is a showstopper-redesigned from the studs out into a spa-like retreat. It offers dual vanities, a fully tiled steam shower, a large soaking tub, and separate closets, creating a space that exudes luxury and tranquility. This home is move-in ready with fresh interior and exterior paint from floor to ceiling, refinished doors and cabinets, and new flooring throughout. The updated kitchen is a chef's dream with brand-new appliances, stone countertops, a striking backsplash, and a counter-depth center island for added functionality and style. Located in the swim/tennis community of Middleton !
Zillow last checked: 8 hours ago
Listing updated: April 03, 2025 at 01:43pm
Listing Provided by:
LARISSA K BENSON,
RE/MAX Legends,
SARAH MORRA,
RE/MAX Legends
Bought with:
Shay Brunson, 377091
BHGRE Metro Brokers
Source: FMLS GA,MLS#: 7488732
Facts & features
Interior
Bedrooms & bathrooms
- Bedrooms: 5
- Bathrooms: 3
- Full bathrooms: 3
- Main level bathrooms: 1
- Main level bedrooms: 1
Primary bedroom
- Features: Roommate Floor Plan, Other
- Level: Roommate Floor Plan, Other
Bedroom
- Features: Roommate Floor Plan, Other
Primary bathroom
- Features: Double Vanity, Separate Tub/Shower
Dining room
- Features: Separate Dining Room
Kitchen
- Features: Breakfast Bar, Cabinets Stain, Eat-in Kitchen, View to Family Room
Heating
- Forced Air, Natural Gas
Cooling
- Ceiling Fan(s), Central Air, Electric, Heat Pump
Appliances
- Included: Dishwasher, Gas Cooktop, Microwave
- Laundry: Laundry Room, Upper Level
Features
- Entrance Foyer, Entrance Foyer 2 Story
- Flooring: Carpet, Laminate, Vinyl
- Windows: Double Pane Windows, Insulated Windows
- Basement: None
- Number of fireplaces: 2
- Fireplace features: Factory Built, Living Room, Master Bedroom
- Common walls with other units/homes: No Common Walls
Interior area
- Total structure area: 2,958
- Total interior livable area: 2,958 sqft
- Finished area above ground: 2,958
- Finished area below ground: 0
Property
Parking
- Total spaces: 2
- Parking features: Attached, Driveway, Garage, Garage Faces Front, Kitchen Level
- Attached garage spaces: 2
- Has uncovered spaces: Yes
Accessibility
- Accessibility features: None
Features
- Levels: Two
- Stories: 2
- Patio & porch: Deck
- Exterior features: Rain Gutters, No Dock
- Pool features: None
- Spa features: None
- Fencing: Fenced,Privacy
- Has view: Yes
- View description: Other
- Waterfront features: None
- Body of water: None
Lot
- Size: 0.39 Acres
- Features: Back Yard, Front Yard, Level
Details
- Additional structures: None
- Parcel number: R5155 141
- Other equipment: None
- Horse amenities: None
Construction
Type & style
- Home type: SingleFamily
- Architectural style: Traditional
- Property subtype: Single Family Residence, Residential
Materials
- Brick, Brick Front
- Foundation: Slab
- Roof: Composition
Condition
- Resale
- New construction: No
- Year built: 2001
Utilities & green energy
- Electric: Other
- Sewer: Public Sewer
- Water: Public
- Utilities for property: Electricity Available, Natural Gas Available, Sewer Available, Water Available
Green energy
- Energy efficient items: None
- Energy generation: None
Community & neighborhood
Security
- Security features: None
Community
- Community features: Homeowners Assoc, Swim Team, Tennis Court(s)
Location
- Region: Grayson
- Subdivision: Middleton
HOA & financial
HOA
- Has HOA: No
- HOA fee: $725 annually
- Association phone: 470-370-5082
Other
Other facts
- Body type: Other
- Listing terms: Cash,Conventional,FHA,VA Loan
- Ownership: Fee Simple
- Road surface type: Paved
Price history
| Date | Event | Price |
|---|---|---|
| 3/3/2025 | Sold | $503,000-0.4%$170/sqft |
Source: | ||
| 1/21/2025 | Pending sale | $505,000$171/sqft |
Source: | ||
| 12/26/2024 | Price change | $505,000-5.6%$171/sqft |
Source: | ||
| 11/20/2024 | Listed for sale | $535,000+30.5%$181/sqft |
Source: | ||
| 10/26/2022 | Listing removed | -- |
Source: | ||
Public tax history
| Year | Property taxes | Tax assessment |
|---|---|---|
| 2024 | $7,064 +11.4% | $191,520 +11.7% |
| 2023 | $6,344 +8.7% | $171,520 +8.7% |
| 2022 | $5,836 +36% | $157,800 +31.3% |
Find assessor info on the county website
Neighborhood: 30017
Nearby schools
GreatSchools rating
- 7/10Grayson Elementary SchoolGrades: PK-5Distance: 1.1 mi
- 9/10Bay Creek Middle SchoolGrades: 6-8Distance: 1.7 mi
- 8/10Grayson High SchoolGrades: 9-12Distance: 1.7 mi
Schools provided by the listing agent
- Elementary: Grayson
- Middle: Bay Creek
- High: Grayson
Source: FMLS GA. This data may not be complete. We recommend contacting the local school district to confirm school assignments for this home.
Get a cash offer in 3 minutes
Find out how much your home could sell for in as little as 3 minutes with a no-obligation cash offer.
Estimated market value
$489,000
Get a cash offer in 3 minutes
Find out how much your home could sell for in as little as 3 minutes with a no-obligation cash offer.
Estimated market value
$489,000

