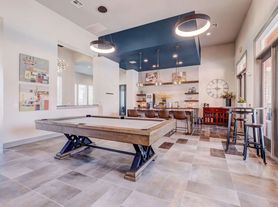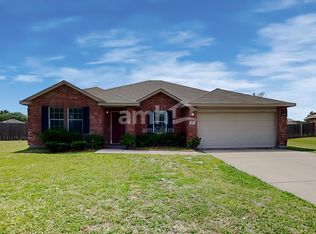Welcome to this nearly new single?family home offering 3 bedrooms, 2 full bathrooms, and 1,266 sq. ft. of well-designed living space. Built in 2020, it sits on a ~4,600 sq. ft. lot, providing just the right amount of outdoor space for comfort and privacy.
Key Features
Stylish interior finishes including luxury vinyl plank flooring in the common areas and plush carpeting in the bedrooms.
Beautiful modern kitchen with quartz countertops, sleek cabinetry, and high-quality GE appliancesideal for home cooking and entertaining.
Redfin
Open floor plan connecting the kitchen to the family room, allowing for easy flow and plenty of natural light.
Master bedroom includes a walk-in closet.
Attached 2-car garage plus driveway space for additional parking.
Fenced yard and a well-maintained lot making space for outdoor activities or relaxing evenings.
Location Perks
Located in the Trinity Crossing subdivision of Forney, a growing community with modern homes.
Easy access to major roads and highways for commuting to Dallas-area destinations.
Close to local schools, shopping, groceries, parks, and everyday conveniences.
Rental Qualifications & Policies
Tenant is responsible for all utilities
Minimum 575 credit score required
Gross income must be at least 3x the monthly rent
Pets accepted on a case-by-case basis; pet deposit/fee may apply
By submitting your information on this page you consent to being contacted by the Property Manager and RentEngine via SMS, phone, or email.
House for rent
$1,850/mo
5504 Berea St, Forney, TX 75126
3beds
1,266sqft
Price may not include required fees and charges.
Single family residence
Available now
Cats, dogs OK
-- A/C
-- Laundry
2 Parking spaces parking
-- Heating
What's special
Open floor planFenced yardPlush carpetingPlenty of natural lightQuartz countertopsModern kitchenWell-maintained lot
- 20 days |
- -- |
- -- |
Travel times
Renting now? Get $1,000 closer to owning
Unlock a $400 renter bonus, plus up to a $600 savings match when you open a Foyer+ account.
Offers by Foyer; terms for both apply. Details on landing page.
Facts & features
Interior
Bedrooms & bathrooms
- Bedrooms: 3
- Bathrooms: 2
- Full bathrooms: 2
Rooms
- Room types: Family Room
Features
- Walk In Closet
- Flooring: Carpet
Interior area
- Total interior livable area: 1,266 sqft
Property
Parking
- Total spaces: 2
- Parking features: Parking Lot
- Details: Contact manager
Features
- Exterior features: No Utilities included in rent, Walk In Closet
- Fencing: Fenced Yard
Details
- Parcel number: 00383100030017000200
Construction
Type & style
- Home type: SingleFamily
- Property subtype: Single Family Residence
Community & HOA
Location
- Region: Forney
Financial & listing details
- Lease term: 1 Year
Price history
| Date | Event | Price |
|---|---|---|
| 9/17/2025 | Listed for rent | $1,850-5.1%$1/sqft |
Source: Zillow Rentals | ||
| 7/20/2024 | Listing removed | -- |
Source: Zillow Rentals | ||
| 6/27/2024 | Price change | $1,950-2%$2/sqft |
Source: Zillow Rentals | ||
| 4/27/2024 | Listed for rent | $1,990$2/sqft |
Source: Zillow Rentals | ||
| 6/1/2023 | Listing removed | -- |
Source: Zillow Rentals | ||

