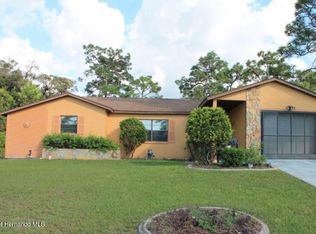Sold for $264,000
$264,000
5504 Birchwood Rd, Spring Hill, FL 34608
3beds
1,470sqft
Single Family Residence
Built in 1988
0.32 Acres Lot
$273,900 Zestimate®
$180/sqft
$1,789 Estimated rent
Home value
$273,900
$255,000 - $290,000
$1,789/mo
Zestimate® history
Loading...
Owner options
Explore your selling options
What's special
This delightful home perfectly blends affordability, comfort, and the essence of Florida living. Nestled in a peaceful neighborhood, it's an excellent choice for first-time buyers, growing families, retirees, or anyone looking to enjoy the Florida lifestyle. Boasting 3 bedrooms and 2 baths, this home features a well-designed split floor plan that offers both privacy and functionality. The open-concept living and dining area creates a welcoming space for relaxation and entertaining. Step outside to the screened lanai, where you can unwind and enjoy the warm Florida breeze. Ideally situated just minutes from shopping, dining, schools, and medical facilities, this home also offers quick access to major highways, making travel for work or leisure effortless. Don't miss out on this fantastic opportunity to own a piece of paradise!
Zillow last checked: 8 hours ago
Listing updated: March 31, 2025 at 06:32am
Listed by:
Teresina Anzalone 352-238-2942,
365 Realty Group Inc
Bought with:
NON MEMBER
NON MEMBER
Source: HCMLS,MLS#: 2251266
Facts & features
Interior
Bedrooms & bathrooms
- Bedrooms: 3
- Bathrooms: 2
- Full bathrooms: 2
Primary bedroom
- Area: 178.87
- Dimensions: 16.1x11.11
Bedroom 2
- Area: 158.4
- Dimensions: 14.4x11
Bedroom 3
- Area: 131.18
- Dimensions: 14.4x9.11
Dining room
- Area: 94.05
- Dimensions: 9.9x9.5
Family room
- Area: 189.42
- Dimensions: 15.4x12.3
Kitchen
- Area: 83.72
- Dimensions: 9.2x9.1
Living room
- Area: 237.24
- Dimensions: 18.11x13.1
Other
- Area: 213.01
- Dimensions: 17.9x11.9
Heating
- Central, Electric
Cooling
- Central Air
Appliances
- Included: Dishwasher, Electric Range, Refrigerator
- Laundry: In Garage
Features
- Ceiling Fan(s), Eat-in Kitchen, Kitchen Island, Primary Bathroom - Shower No Tub, Split Bedrooms
- Flooring: Tile
- Has fireplace: No
Interior area
- Total structure area: 1,470
- Total interior livable area: 1,470 sqft
Property
Parking
- Total spaces: 2
- Parking features: Garage
- Garage spaces: 2
Features
- Levels: One
- Stories: 1
- Patio & porch: Rear Porch, Screened
Lot
- Size: 0.32 Acres
- Features: Corner Lot
Details
- Additional structures: Shed(s)
- Parcel number: R32 323 17 5180 1224 0010
- Zoning: PDP
- Zoning description: PUD
- Special conditions: Standard
Construction
Type & style
- Home type: SingleFamily
- Architectural style: Ranch
- Property subtype: Single Family Residence
Materials
- Block, Stucco
- Roof: Shingle
Condition
- New construction: No
- Year built: 1988
Utilities & green energy
- Sewer: Septic Tank
- Water: Public
- Utilities for property: Cable Available, Electricity Connected
Community & neighborhood
Location
- Region: Spring Hill
- Subdivision: Spring Hill Unit 18
Other
Other facts
- Listing terms: Cash,Conventional,FHA,VA Loan
- Road surface type: Paved
Price history
| Date | Event | Price |
|---|---|---|
| 3/28/2025 | Sold | $264,000+2.3%$180/sqft |
Source: | ||
| 2/19/2025 | Pending sale | $258,000$176/sqft |
Source: | ||
| 2/1/2025 | Listed for sale | $258,000+330%$176/sqft |
Source: | ||
| 1/2/2014 | Sold | $60,000-27.7%$41/sqft |
Source: Public Record Report a problem | ||
| 3/7/2013 | Price change | $82,999-3.5%$56/sqft |
Source: RE/MAX ADVANTAGE REALTY #2141802 Report a problem | ||
Public tax history
| Year | Property taxes | Tax assessment |
|---|---|---|
| 2024 | $3,054 +4.9% | $134,476 +10% |
| 2023 | $2,911 +8.5% | $122,251 +10% |
| 2022 | $2,682 +17.2% | $111,137 +10% |
Find assessor info on the county website
Neighborhood: 34608
Nearby schools
GreatSchools rating
- 5/10Spring Hill Elementary SchoolGrades: PK-5Distance: 0.8 mi
- 6/10West Hernando Middle SchoolGrades: 6-8Distance: 4.5 mi
- 2/10Central High SchoolGrades: 9-12Distance: 4.3 mi
Schools provided by the listing agent
- Elementary: Spring Hill
- Middle: West Hernando
- High: Central
Source: HCMLS. This data may not be complete. We recommend contacting the local school district to confirm school assignments for this home.
Get a cash offer in 3 minutes
Find out how much your home could sell for in as little as 3 minutes with a no-obligation cash offer.
Estimated market value$273,900
Get a cash offer in 3 minutes
Find out how much your home could sell for in as little as 3 minutes with a no-obligation cash offer.
Estimated market value
$273,900
