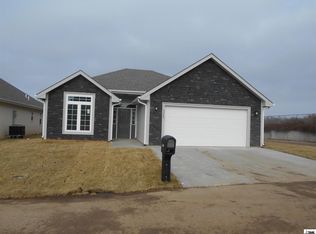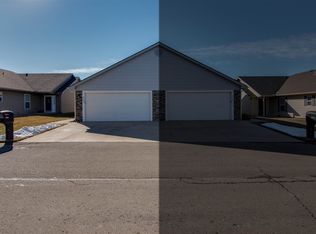Sold on 04/12/24
Price Unknown
5504 SW Ojai St, Topeka, KS 66614
2beds
1,512sqft
Single Family Residence, Residential
Built in 2014
5,662.8 Square Feet Lot
$293,200 Zestimate®
$--/sqft
$1,762 Estimated rent
Home value
$293,200
$279,000 - $311,000
$1,762/mo
Zestimate® history
Loading...
Owner options
Explore your selling options
What's special
Back on Market due to no fault of seller. Stunning one owner home has been meticulously maintained and move in ready. Located in the maintenance free community of Ventana in SW Topeka conveniently close to restaurants, shopping, and highway access. The welcoming entryway lets in natural light and you will love the well thought out floor plan with 10 foot ceilings. Beautifully appointed eat in kitchen is loaded with upgrades including plenty of cabinets and ample counter space, pantry, and an oversized center island that overlooks the spacious great room. Double French doors access the covered patio and fenced yard. Upgraded lighting and ceiling fans throughout. Large primary suite with walk in closet/ storm shelter. Dual sink vanity and oversized custom tiled shower. Separate laundry room, 2 car garage, thermal pane windows throughout, and much more. Enjoy Maintenance free living and schedule your showing today!
Zillow last checked: 8 hours ago
Listing updated: April 12, 2024 at 06:37pm
Listed by:
Tracy O'Brien 785-969-1111,
KW One Legacy Partners, LLC,
Jessica Seeley 785-596-5259,
KW One Legacy Partners, LLC
Bought with:
Cathy Lutz, BR00053158
Berkshire Hathaway First
Source: Sunflower AOR,MLS#: 232438
Facts & features
Interior
Bedrooms & bathrooms
- Bedrooms: 2
- Bathrooms: 2
- Full bathrooms: 2
Primary bedroom
- Level: Main
- Area: 227.52
- Dimensions: 15.8 X 14.4
Bedroom 2
- Level: Main
- Area: 125.4
- Dimensions: 11.4 X 11
Great room
- Level: Main
- Area: 487.2
- Dimensions: 24 X 20.3
Kitchen
- Level: Main
- Area: 267.6
- Dimensions: 22.3 X 12
Laundry
- Level: Main
Heating
- Heat Pump
Cooling
- Heat Pump
Appliances
- Included: Electric Range, Microwave, Dishwasher, Refrigerator, Disposal
- Laundry: Main Level, Separate Room
Features
- Sheetrock, High Ceilings, Coffered Ceiling(s), Cathedral Ceiling(s)
- Flooring: Ceramic Tile, Carpet
- Windows: Insulated Windows
- Basement: Slab
- Has fireplace: No
Interior area
- Total structure area: 1,512
- Total interior livable area: 1,512 sqft
- Finished area above ground: 1,512
- Finished area below ground: 0
Property
Parking
- Parking features: Attached, Auto Garage Opener(s)
- Has attached garage: Yes
Accessibility
- Accessibility features: Handicap Features
Features
- Fencing: Fenced
Lot
- Size: 5,662 sqft
- Dimensions: .13 acre
- Features: Sprinklers In Front
Details
- Parcel number: R324687
- Special conditions: Standard,Arm's Length
Construction
Type & style
- Home type: SingleFamily
- Architectural style: Ranch
- Property subtype: Single Family Residence, Residential
Materials
- Roof: Architectural Style
Condition
- Year built: 2014
Utilities & green energy
- Water: Public
Community & neighborhood
Location
- Region: Topeka
- Subdivision: Ventana Estates
HOA & financial
HOA
- Has HOA: Yes
- HOA fee: $180 monthly
- Services included: Trash, Maintenance Grounds, Snow Removal, Road Maintenance
- Association name: 785-248-1158
Price history
| Date | Event | Price |
|---|---|---|
| 4/12/2024 | Sold | -- |
Source: | ||
| 2/20/2024 | Pending sale | $275,000$182/sqft |
Source: | ||
| 2/7/2024 | Listed for sale | $275,000$182/sqft |
Source: | ||
| 1/30/2024 | Listing removed | -- |
Source: | ||
| 1/22/2024 | Listed for sale | $275,000$182/sqft |
Source: | ||
Public tax history
| Year | Property taxes | Tax assessment |
|---|---|---|
| 2025 | -- | $30,590 +3.6% |
| 2024 | $4,224 -0.2% | $29,519 +2% |
| 2023 | $4,234 +8.5% | $28,941 +12% |
Find assessor info on the county website
Neighborhood: Foxcroft
Nearby schools
GreatSchools rating
- 6/10Mcclure Elementary SchoolGrades: PK-5Distance: 1 mi
- 6/10Marjorie French Middle SchoolGrades: 6-8Distance: 0.1 mi
- 3/10Topeka West High SchoolGrades: 9-12Distance: 1.6 mi
Schools provided by the listing agent
- Elementary: McClure Elementary School/USD 501
- Middle: French Middle School/USD 501
- High: Topeka West High School/USD 501
Source: Sunflower AOR. This data may not be complete. We recommend contacting the local school district to confirm school assignments for this home.

