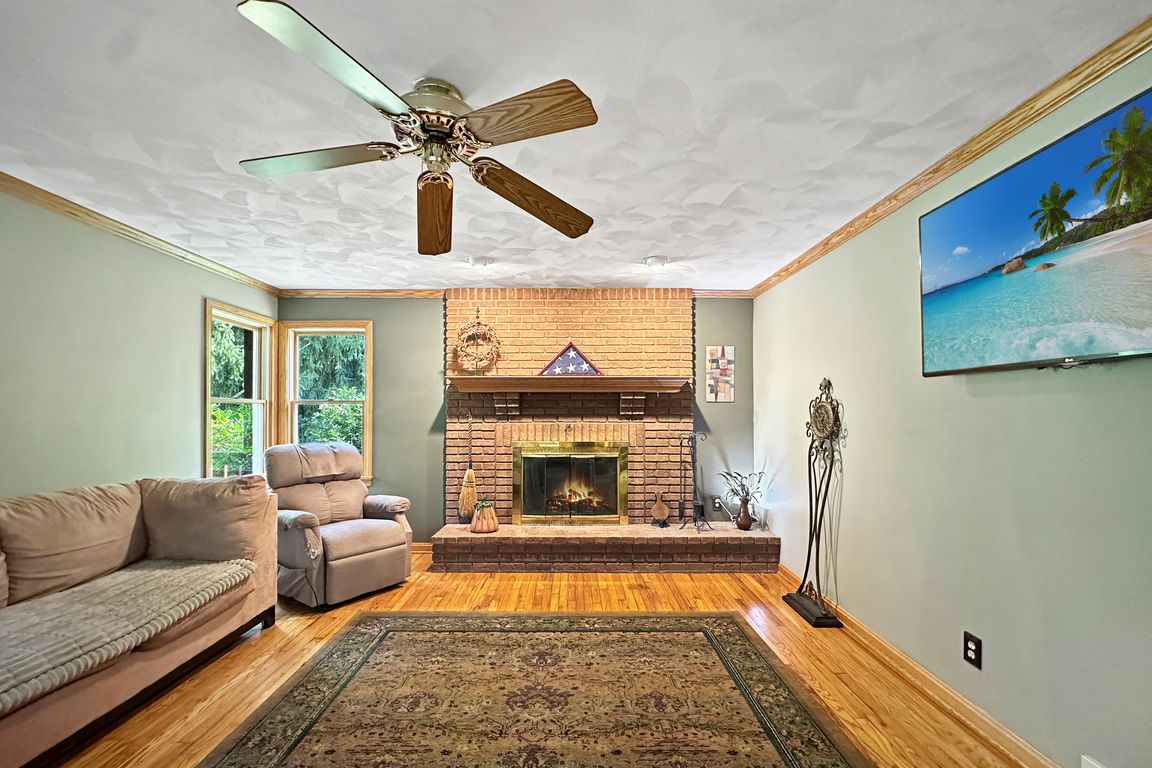
For sale
$399,900
5beds
2,460sqft
5504 Swanville Rd, Erie, PA 16506
5beds
2,460sqft
Single family residence
Built in 1956
0.92 Acres
2 Attached garage spaces
$163 price/sqft
What's special
Private second-story deckFinished basementCustom walkwaysBonus family roomPrimary ensuiteJacuzzi tubLarge covered front porch
Set back from the road with thoughtfully placed custom walkways allowing access to outdoor nooks with perennial landscaping. A large covered front porch welcomes you inside, where you’ll find hardwood floors, updated crown molding, and a spacious well-designed layout. The family room features a brick wood-burning fireplace. The spacious kitchen has ...
- 7 days |
- 4,653 |
- 211 |
Likely to sell faster than
Source: GEMLS,MLS#: 188197Originating MLS: Greater Erie Board Of Realtors
Travel times
Family Room
Kitchen
Primary Bedroom
Zillow last checked: 7 hours ago
Listing updated: 7 hours ago
Listed by:
Mary Huffman (814)835-1200,
Howard Hanna Erie Southwest 814-835-1200,
Slythe Stoler 814-460-5167,
Howard Hanna Erie Airport
Source: GEMLS,MLS#: 188197Originating MLS: Greater Erie Board Of Realtors
Facts & features
Interior
Bedrooms & bathrooms
- Bedrooms: 5
- Bathrooms: 4
- Full bathrooms: 3
- 1/2 bathrooms: 1
Primary bedroom
- Description: Suite
- Level: Second
- Dimensions: 13x18
Bedroom
- Level: Second
- Dimensions: 12x11
Bedroom
- Level: Second
- Dimensions: 16x10
Bedroom
- Level: Second
- Dimensions: 12x11
Bedroom
- Level: First
- Dimensions: 11x11
Other
- Level: Second
- Dimensions: 13x9
Bonus room
- Level: Basement
- Dimensions: 27x14
Dining room
- Level: First
- Dimensions: 10x11
Family room
- Description: Fireplace
- Level: First
- Dimensions: 15x14
Other
- Level: Second
- Dimensions: 8x8
Other
- Level: Basement
- Dimensions: 7x8
Half bath
- Level: First
- Dimensions: 7x7
Kitchen
- Level: First
- Dimensions: 13x14
Living room
- Level: First
- Dimensions: 18x13
Other
- Level: Basement
- Dimensions: 10x13
Sunroom
- Level: First
- Dimensions: 11x14
Heating
- Forced Air, Gas
Cooling
- Central Air
Appliances
- Included: Dishwasher, Disposal, Gas Oven, Gas Range, Refrigerator, Dryer, Washer
Features
- Ceiling Fan(s), Skylights, Cable TV
- Flooring: Carpet, Hardwood, Tile
- Basement: Full,Finished
- Number of fireplaces: 2
- Fireplace features: Wood Burning
Interior area
- Total structure area: 2,460
- Total interior livable area: 2,460 sqft
Video & virtual tour
Property
Parking
- Total spaces: 2
- Parking features: Attached, Garage Door Opener
- Attached garage spaces: 2
Features
- Levels: Two
- Stories: 2
- Patio & porch: Deck, Porch
- Exterior features: Deck, Porch, Storage
Lot
- Size: 0.92 Acres
- Dimensions: 122 x 325 x 118 x 353
- Features: Flat, Trees
Details
- Additional structures: Shed(s)
- Parcel number: 33058231.0007.00
- Zoning description: R-1
Construction
Type & style
- Home type: SingleFamily
- Architectural style: Two Story
- Property subtype: Single Family Residence
Materials
- Brick, Vinyl Siding
- Roof: Asphalt
Condition
- Good Condition,Resale
- Year built: 1956
Utilities & green energy
- Sewer: Public Sewer
- Water: Public
- Utilities for property: Natural Gas Available
Community & HOA
Community
- Security: Fire Alarm
HOA
- Deposit fee: $10,000
Location
- Region: Erie
Financial & listing details
- Price per square foot: $163/sqft
- Tax assessed value: $207,320
- Annual tax amount: $5,697
- Date on market: 10/3/2025
- Road surface type: Paved