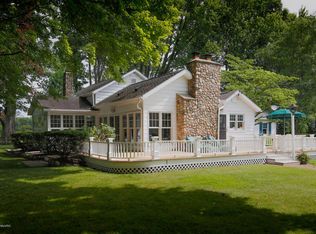Sold
$400,000
55042 W End Rd, Three Rivers, MI 49093
4beds
2,440sqft
Single Family Residence
Built in 1998
0.84 Acres Lot
$407,000 Zestimate®
$164/sqft
$2,330 Estimated rent
Home value
$407,000
Estimated sales range
Not available
$2,330/mo
Zestimate® history
Loading...
Owner options
Explore your selling options
What's special
Welcome to this beautifully updated and spacious home offering year-round enjoyment and access to desirable FISHERS LAKE. With recent upgrades including a new roof, fresh interior paint, new carpet and stylish kitchen flooring, this home is truly move-in ready. Featuring an open-concept layout, there's plenty of room for everyone-perfect for hosting gatherings of relaxing in style. The impressive 18 x 26 great room is the heart of the home, complete with a cozy fireplace and seamless flow into the kitchen. The downstairs fireplace is already plumbed with a gas line for future conversion. Retreat to the divine primary suite, with a spacious walk-in closet and private en suite bath for your comfort & convenience.Sitting on a generous .84 acre fenced lot, it is ideal for kids and pets alike. Enjoy coffee or evening sunsets from the freshly painted deck. Don't miss the 3 car garage-a true showstopper-complete with its own natural gas furnace. WELCOME HOME1
Zillow last checked: 8 hours ago
Listing updated: November 21, 2025 at 11:09am
Listed by:
Tona Ambrosen 269-414-8086,
RE/MAX Elite Group T.R.
Bought with:
Ethel M Wilkey-Downs, 6501258060
Berkshire Hathaway HomeServices MI
Source: MichRIC,MLS#: 25047956
Facts & features
Interior
Bedrooms & bathrooms
- Bedrooms: 4
- Bathrooms: 4
- Full bathrooms: 3
- 1/2 bathrooms: 1
- Main level bedrooms: 1
Primary bedroom
- Level: Upper
- Area: 231
- Dimensions: 21.00 x 11.00
Bedroom 2
- Level: Upper
- Area: 90
- Dimensions: 10.00 x 9.00
Bedroom 3
- Level: Main
- Area: 130
- Dimensions: 13.00 x 10.00
Bedroom 4
- Level: Basement
- Area: 110
- Dimensions: 11.00 x 10.00
Primary bathroom
- Level: Upper
- Area: 45
- Dimensions: 9.00 x 5.00
Bathroom 2
- Level: Main
- Area: 50
- Dimensions: 10.00 x 5.00
Bathroom 3
- Level: Upper
- Area: 56
- Dimensions: 7.00 x 8.00
Bathroom 4
- Level: Basement
- Area: 25
- Dimensions: 5.00 x 5.00
Dining area
- Level: Main
- Area: 228
- Dimensions: 19.00 x 12.00
Family room
- Level: Basement
- Area: 340
- Dimensions: 20.00 x 17.00
Kitchen
- Level: Main
- Area: 228
- Dimensions: 19.00 x 12.00
Laundry
- Level: Main
- Area: 50
- Dimensions: 10.00 x 5.00
Living room
- Level: Main
- Area: 450
- Dimensions: 25.00 x 18.00
Heating
- Forced Air
Cooling
- Central Air
Appliances
- Included: Dishwasher, Dryer, Microwave, Range, Refrigerator, Washer, Water Softener Owned
- Laundry: Laundry Room, Main Level
Features
- Ceiling Fan(s), Center Island, Eat-in Kitchen, Pantry
- Flooring: Carpet, Laminate
- Basement: Crawl Space,Partial
- Number of fireplaces: 2
- Fireplace features: Family Room, Gas Log, Living Room, Wood Burning
Interior area
- Total structure area: 1,901
- Total interior livable area: 2,440 sqft
- Finished area below ground: 539
Property
Parking
- Total spaces: 3
- Parking features: Garage Door Opener, Attached
- Garage spaces: 3
Features
- Stories: 2
- Waterfront features: Lake
- Body of water: Fishers Lake
Lot
- Size: 0.84 Acres
- Dimensions: 150 x 243
- Features: Level, Shrubs/Hedges
Details
- Parcel number: 7501306501100
Construction
Type & style
- Home type: SingleFamily
- Property subtype: Single Family Residence
Materials
- Vinyl Siding
- Roof: Composition
Condition
- New construction: No
- Year built: 1998
Utilities & green energy
- Sewer: Septic Tank
- Water: Well
- Utilities for property: Phone Connected, Cable Connected
Community & neighborhood
Location
- Region: Three Rivers
Other
Other facts
- Listing terms: Cash,FHA,VA Loan,USDA Loan,Conventional
- Road surface type: Paved
Price history
| Date | Event | Price |
|---|---|---|
| 11/20/2025 | Sold | $400,000-3.6%$164/sqft |
Source: | ||
| 10/27/2025 | Pending sale | $415,000$170/sqft |
Source: | ||
| 10/12/2025 | Price change | $415,000-1.2%$170/sqft |
Source: | ||
| 9/27/2025 | Price change | $419,900-1.2%$172/sqft |
Source: | ||
| 9/25/2025 | Price change | $425,000-1.1%$174/sqft |
Source: | ||
Public tax history
| Year | Property taxes | Tax assessment |
|---|---|---|
| 2025 | $2,952 +5% | $179,900 -0.9% |
| 2024 | $2,812 +5.7% | $181,600 +11.3% |
| 2023 | $2,662 | $163,100 +12.6% |
Find assessor info on the county website
Neighborhood: 49093
Nearby schools
GreatSchools rating
- 5/10Park Elementary SchoolGrades: K-5Distance: 3 mi
- 4/10Three Rivers Middle SchoolGrades: 6-8Distance: 3.5 mi
- 6/10Three Rivers High SchoolGrades: 9-12Distance: 3.8 mi
Schools provided by the listing agent
- High: Three Rivers High School
Source: MichRIC. This data may not be complete. We recommend contacting the local school district to confirm school assignments for this home.
Get pre-qualified for a loan
At Zillow Home Loans, we can pre-qualify you in as little as 5 minutes with no impact to your credit score.An equal housing lender. NMLS #10287.
Sell for more on Zillow
Get a Zillow Showcase℠ listing at no additional cost and you could sell for .
$407,000
2% more+$8,140
With Zillow Showcase(estimated)$415,140
