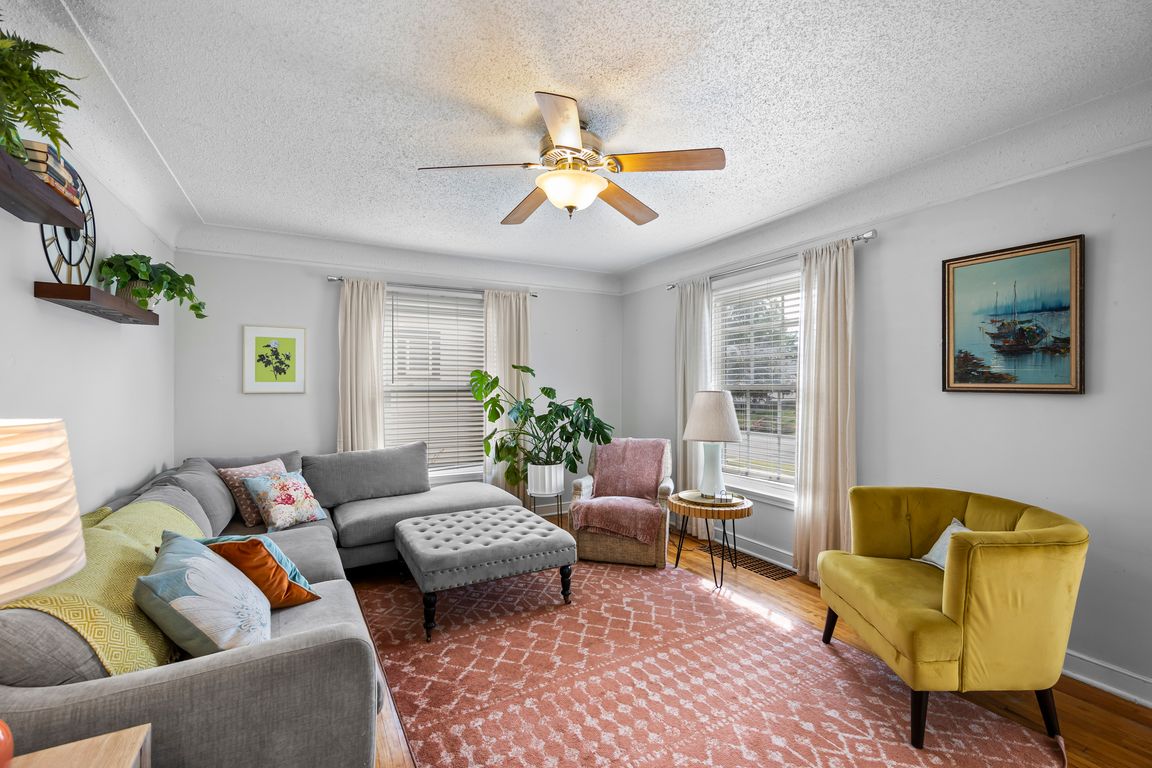
Pending
$310,000
2beds
1,500sqft
5505 44th Ave S, Minneapolis, MN 55417
2beds
1,500sqft
Single family residence
Built in 1949
5,227 sqft
3 Garage spaces
$207 price/sqft
What's special
Fenced yardGleaming wood floorsLarge covered patioLvt flooringOversized three-car detached garageCorner whirlpool tubNew cabinets
Welcome to this beautifully updated home in the heart of Minneapolis’ sought-after Morris Park neighborhood! Filled with natural light, the main level showcases gleaming wood floors and an updated kitchen with new cabinets, countertops, and refrigerator. A main floor bedroom adds flexibility, while the spacious lower level offers newly installed LVT flooring, a ...
- 15 days |
- 149 |
- 6 |
Likely to sell faster than
Source: NorthstarMLS as distributed by MLS GRID,MLS#: 6779100
Travel times
Living Room
Kitchen
Dining Room
Zillow last checked: 7 hours ago
Listing updated: October 01, 2025 at 07:55am
Listed by:
The Huerkamp Home Group 952-746-9696,
Keller Williams Preferred Rlty,
Andrew Coates 651-470-7110
Source: NorthstarMLS as distributed by MLS GRID,MLS#: 6779100
Facts & features
Interior
Bedrooms & bathrooms
- Bedrooms: 2
- Bathrooms: 2
- Full bathrooms: 2
Rooms
- Room types: Living Room, Dining Room, Kitchen, Bedroom 1, Bedroom 2, Walk In Closet, Utility Room
Bedroom 1
- Level: Main
- Area: 138 Square Feet
- Dimensions: 12 x 11.5
Bedroom 2
- Level: Lower
- Area: 350 Square Feet
- Dimensions: 28 x 12.5
Dining room
- Level: Main
- Area: 195.5 Square Feet
- Dimensions: 17 x 11.5
Kitchen
- Level: Main
- Area: 138 Square Feet
- Dimensions: 11.5 x 12
Living room
- Level: Main
- Area: 212.5 Square Feet
- Dimensions: 17 x 12.5
Utility room
- Level: Lower
- Area: 230 Square Feet
- Dimensions: 20 x 11.5
Walk in closet
- Level: Lower
- Area: 92 Square Feet
- Dimensions: 8 x 11.5
Heating
- Forced Air
Cooling
- Central Air
Appliances
- Included: Dishwasher, Disposal, Dryer, ENERGY STAR Qualified Appliances, Gas Water Heater, Microwave, Range, Refrigerator, Washer
Features
- Basement: Egress Window(s),Finished,Full
- Has fireplace: No
Interior area
- Total structure area: 1,500
- Total interior livable area: 1,500 sqft
- Finished area above ground: 750
- Finished area below ground: 620
Property
Parking
- Total spaces: 3
- Parking features: Detached, Concrete, Electric, Garage Door Opener, Heated Garage, Insulated Garage
- Garage spaces: 3
- Has uncovered spaces: Yes
Accessibility
- Accessibility features: None
Features
- Levels: One
- Stories: 1
- Patio & porch: Covered, Patio
- Fencing: Chain Link,Full,Privacy,Vinyl
Lot
- Size: 5,227.2 Square Feet
- Dimensions: 40 x 128
- Features: Wooded
Details
- Foundation area: 750
- Parcel number: 1902823110203
- Zoning description: Residential-Single Family
Construction
Type & style
- Home type: SingleFamily
- Property subtype: Single Family Residence
Materials
- Stucco, Block
- Roof: Age Over 8 Years,Pitched
Condition
- Age of Property: 76
- New construction: No
- Year built: 1949
Utilities & green energy
- Gas: Natural Gas
- Sewer: City Sewer/Connected
- Water: City Water/Connected
Community & HOA
Community
- Subdivision: Morris Park Add
HOA
- Has HOA: No
Location
- Region: Minneapolis
Financial & listing details
- Price per square foot: $207/sqft
- Tax assessed value: $277,100
- Annual tax amount: $3,559
- Date on market: 10/1/2025
- Road surface type: Paved