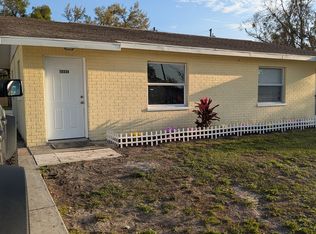Sold for $219,900 on 09/05/25
$219,900
5505 8th St, Zephyrhills, FL 33542
2beds
1,040sqft
Single Family Residence
Built in 1930
4,875 Square Feet Lot
$218,400 Zestimate®
$211/sqft
$1,711 Estimated rent
Home value
$218,400
$201,000 - $238,000
$1,711/mo
Zestimate® history
Loading...
Owner options
Explore your selling options
What's special
Stop buying a house for your landlord... Take advantage of this AFFORDABLE, CLEAN, MOVE IN READY home and ditch the rent. Become a homeowner for about the same cost as renting. This home has updated flooring with easy to clean vinyl plank floor covering. Main AC was installed 2019 and mini split unit is brand new. Home features some double pane windows and a silver metal roof for energy efficiency. Floor plan offers 2 split bedrooms plus a very spacious kitchen with room for dining area. Also included is a 10'x12' laundry room and workshop for project tinkering or extra storage. Freshly painted and deep cleaned. Located near the heart of the city however offers plenty of privacy with the 6' wood privacy fenced back yard. Fenced back yard is great for pets and kids to safely play. Local elementary, middle, and high schools are less than 1 mile away. Restaurants, banking, and shopping are all within 5 minutes. Within a few blocks to county public bus transportation stop.
Zillow last checked: 8 hours ago
Listing updated: September 05, 2025 at 09:40am
Listing Provided by:
Bobby Welbourn 352-235-0334,
KELLER WILLIAMS RLTY NEW TAMPA 813-994-4422
Bought with:
Kristie Reese, 3441905
BINGHAM REALTY INC
Source: Stellar MLS,MLS#: TB8413294 Originating MLS: Suncoast Tampa
Originating MLS: Suncoast Tampa

Facts & features
Interior
Bedrooms & bathrooms
- Bedrooms: 2
- Bathrooms: 2
- Full bathrooms: 2
Primary bedroom
- Features: Built-in Closet
- Level: First
- Area: 160 Square Feet
- Dimensions: 10x16
Bedroom 2
- Features: Built-in Closet
- Level: First
- Area: 160 Square Feet
- Dimensions: 10x16
Primary bathroom
- Features: Dual Sinks, Tub With Shower
- Level: First
- Area: 77 Square Feet
- Dimensions: 7x11
Bathroom 2
- Features: Tub With Shower
- Level: First
- Area: 70 Square Feet
- Dimensions: 7x10
Family room
- Features: Ceiling Fan(s)
- Level: First
- Area: 252 Square Feet
- Dimensions: 12x21
Kitchen
- Level: First
- Area: 156 Square Feet
- Dimensions: 12x13
Laundry
- Level: First
- Area: 50 Square Feet
- Dimensions: 5x10
Living room
- Features: Ceiling Fan(s)
- Level: First
Heating
- Central, Electric, Wall Units / Window Unit
Cooling
- Central Air, Ductless
Appliances
- Included: Dishwasher, Electric Water Heater, Range, Range Hood, Refrigerator
- Laundry: Electric Dryer Hookup, Laundry Room, Washer Hookup
Features
- Ceiling Fan(s), Eating Space In Kitchen
- Flooring: Concrete, Vinyl
- Windows: Blinds, Double Pane Windows, Window Treatments
- Has fireplace: No
Interior area
- Total structure area: 1,532
- Total interior livable area: 1,040 sqft
Property
Parking
- Total spaces: 1
- Parking features: Carport
- Carport spaces: 1
Features
- Levels: One
- Stories: 1
- Patio & porch: Covered, Patio, Rear Porch
- Exterior features: Rain Gutters, Sidewalk
- Fencing: Wood
Lot
- Size: 4,875 sqft
- Dimensions: 65 x 75
- Residential vegetation: Mature Landscaping, Oak Trees
Details
- Parcel number: 212611001.0100.00005.1
- Zoning: C2
- Special conditions: None
Construction
Type & style
- Home type: SingleFamily
- Property subtype: Single Family Residence
Materials
- Vinyl Siding, Wood Frame
- Foundation: Crawlspace
- Roof: Metal
Condition
- New construction: No
- Year built: 1930
Utilities & green energy
- Sewer: Public Sewer
- Water: Public
- Utilities for property: BB/HS Internet Available, Cable Connected, Electricity Connected, Sewer Connected, Water Connected
Community & neighborhood
Senior living
- Senior community: Yes
Location
- Region: Zephyrhills
- Subdivision: CITY ZEPHYRHILLS
HOA & financial
HOA
- Has HOA: No
Other fees
- Pet fee: $0 monthly
Other financial information
- Total actual rent: 0
Other
Other facts
- Listing terms: Cash,Conventional,FHA,VA Loan
- Ownership: Fee Simple
- Road surface type: Asphalt, Paved
Price history
| Date | Event | Price |
|---|---|---|
| 9/5/2025 | Sold | $219,900$211/sqft |
Source: | ||
| 8/5/2025 | Pending sale | $219,900$211/sqft |
Source: | ||
| 8/1/2025 | Listed for sale | $219,900$211/sqft |
Source: | ||
Public tax history
| Year | Property taxes | Tax assessment |
|---|---|---|
| 2024 | $1,509 +8.4% | $79,184 +47% |
| 2023 | $1,392 +16.7% | $53,860 +10% |
| 2022 | $1,193 +7% | $48,970 +21% |
Find assessor info on the county website
Neighborhood: 33542
Nearby schools
GreatSchools rating
- 3/10Woodland Elementary SchoolGrades: PK-5Distance: 0.9 mi
- 3/10Raymond B. Stewart Middle SchoolGrades: 6-8Distance: 0.2 mi
- 2/10Zephyrhills High SchoolGrades: 9-12Distance: 0.9 mi
Schools provided by the listing agent
- Elementary: Woodland Elementary-PO
- Middle: Raymond B Stewart Middle-PO
- High: Zephryhills High School-PO
Source: Stellar MLS. This data may not be complete. We recommend contacting the local school district to confirm school assignments for this home.
Get a cash offer in 3 minutes
Find out how much your home could sell for in as little as 3 minutes with a no-obligation cash offer.
Estimated market value
$218,400
Get a cash offer in 3 minutes
Find out how much your home could sell for in as little as 3 minutes with a no-obligation cash offer.
Estimated market value
$218,400
