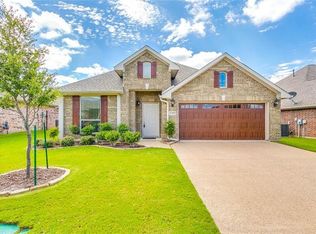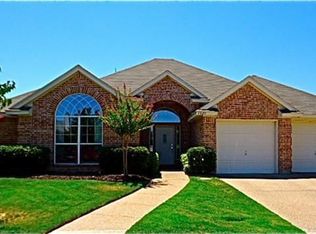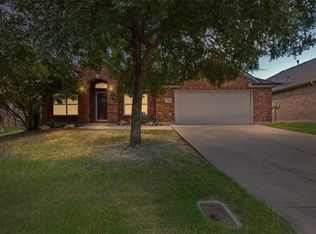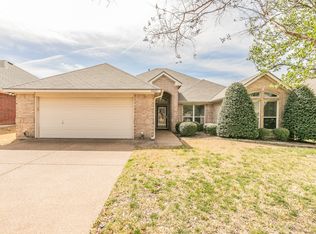Best and final Wednesday July 20th at 5 pm. Beautiful 1-story home in immaculate condition and move in ready. The living room is open to the kitchen and breakfast and enjoys lots of natural light and great views of the private backyard. The serene master suite is separated from secondary bedrooms for added privacy and the master bath offers a large walk-in shower, dual vanities and a walk-in closet. The kitchen is well appointedwith plenty of cabinet and counter space, stainless-steel appliances as well as a desk area. This fantastic home also features two nice size secondary bedrooms, stamped concrete and hardwood flooring, high ceilings and neutral paint throughout. The private backyard allows the living space to expand outdoors and features a covered and expanded patio, and plenty of space for additionalactivities,or plenty of room to add a pool. Perfect for entertaining. Easy access to entertainment, and shopping, minutes from Chisholm Trail and perfect for access to downtown 2022-08-19
This property is off market, which means it's not currently listed for sale or rent on Zillow. This may be different from what's available on other websites or public sources.



