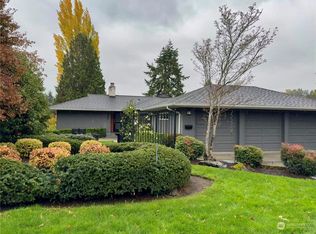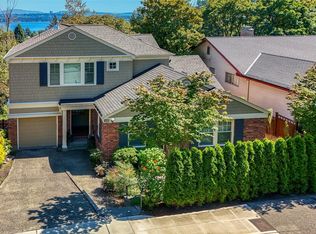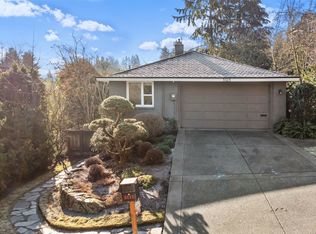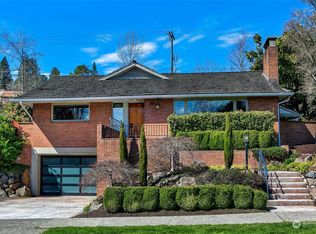Sold
Listed by:
Tammy Heldridge,
Windermere Real Estate Co.,
Barbara B. Shikiar,
Windermere Real Estate Co.
Bought with: Windermere Real Estate Midtown
$2,420,000
5505 Coniston Road NE, Seattle, WA 98105
5beds
3,980sqft
Single Family Residence
Built in 1960
0.26 Acres Lot
$2,431,900 Zestimate®
$608/sqft
$6,232 Estimated rent
Home value
$2,431,900
$2.24M - $2.65M
$6,232/mo
Zestimate® history
Loading...
Owner options
Explore your selling options
What's special
This conveniently located, mid-century home in Seattle’s prestigious Windermere neighborhood is 3,980sq ft of artful & generous living. Nestled among mature beautiful landscaping, enjoy the blurred lines of indoor + outdoor living at this extremely private cul-de-sac property w/BIG picture windows, vaulted ceilings & 2 charming outdoor patios (+ waterfall)! The interior spaces are a WOW w/a remodeled entertainment kitchen w/comfy adjacent gathering space, grand LR w/statement fireplace, open dining room, laundry & 3-bedrooms all on one floor. The lower level is fun & flexible w/spacious rec room w/wet bar, wine cellar, home-gym, guest bedroom, home office & 2 car garage. A special home for your many seasons of life. Beach Club Eligible.
Zillow last checked: 8 hours ago
Listing updated: June 05, 2024 at 10:47am
Offers reviewed: May 21
Listed by:
Tammy Heldridge,
Windermere Real Estate Co.,
Barbara B. Shikiar,
Windermere Real Estate Co.
Bought with:
Kim Knowles, 44999
Windermere Real Estate Midtown
Source: NWMLS,MLS#: 2235774
Facts & features
Interior
Bedrooms & bathrooms
- Bedrooms: 5
- Bathrooms: 3
- Full bathrooms: 2
- 3/4 bathrooms: 1
- Main level bathrooms: 2
- Main level bedrooms: 3
Primary bedroom
- Level: Main
Bedroom
- Level: Lower
Bedroom
- Level: Lower
Bedroom
- Level: Main
Bedroom
- Level: Main
Bathroom full
- Level: Main
Bathroom full
- Level: Main
Bathroom three quarter
- Level: Lower
Bonus room
- Level: Lower
Dining room
- Level: Main
Entry hall
- Level: Split
Other
- Level: Lower
Family room
- Level: Main
Kitchen with eating space
- Level: Main
Living room
- Level: Main
Rec room
- Level: Lower
Utility room
- Level: Lower
Heating
- Fireplace(s), Forced Air
Cooling
- None
Appliances
- Included: Dishwashers_, Dryer(s), GarbageDisposal_, Microwaves_, Refrigerators_, SeeRemarks_, StovesRanges_, Washer(s), Dishwasher(s), Garbage Disposal, Microwave(s), Refrigerator(s), See Remarks, Stove(s)/Range(s), Water Heater: electric, Water Heater Location: utility room in lower level
Features
- Dining Room
- Flooring: Bamboo/Cork, Ceramic Tile, Hardwood, Slate, Carpet
- Windows: Skylight(s)
- Basement: Finished
- Number of fireplaces: 4
- Fireplace features: Wood Burning, Lower Level: 2, Main Level: 2, Fireplace
Interior area
- Total structure area: 3,980
- Total interior livable area: 3,980 sqft
Property
Parking
- Total spaces: 2
- Parking features: Attached Garage
- Attached garage spaces: 2
Features
- Levels: One
- Stories: 1
- Entry location: Split
- Patio & porch: Bamboo/Cork, Ceramic Tile, Hardwood, Wall to Wall Carpet, Dining Room, Jetted Tub, Skylight(s), Sprinkler System, Vaulted Ceiling(s), Wet Bar, Fireplace, Water Heater
- Spa features: Bath
- Has view: Yes
- View description: See Remarks, Territorial
Lot
- Size: 0.26 Acres
- Features: Cul-De-Sac, Curbs, Paved, Cable TV, Fenced-Fully, Gas Available, High Speed Internet, Patio, Sprinkler System
- Topography: Terraces
- Residential vegetation: Brush, Garden Space
Details
- Parcel number: 9471200915
- Zoning description: Jurisdiction: City
- Special conditions: Standard
Construction
Type & style
- Home type: SingleFamily
- Architectural style: Northwest Contemporary
- Property subtype: Single Family Residence
Materials
- Wood Siding
- Foundation: Poured Concrete
- Roof: Torch Down
Condition
- Year built: 1960
Utilities & green energy
- Electric: Company: City of Seattle
- Sewer: Sewer Connected, Company: Seattle Public Utilities
- Water: Public, Company: Seattle Public Utilities
- Utilities for property: Xfinity, Xfinity
Community & neighborhood
Community
- Community features: Athletic Court, CCRs, Park, Playground
Location
- Region: Seattle
- Subdivision: Windermere
Other
Other facts
- Listing terms: Cash Out,Conventional
- Cumulative days on market: 359 days
Price history
| Date | Event | Price |
|---|---|---|
| 6/4/2024 | Sold | $2,420,000+8.8%$608/sqft |
Source: | ||
| 5/22/2024 | Pending sale | $2,225,000$559/sqft |
Source: | ||
| 5/15/2024 | Listed for sale | $2,225,000+23.6%$559/sqft |
Source: | ||
| 5/27/2021 | Sold | $1,800,000-9.3%$452/sqft |
Source: | ||
| 3/31/2021 | Listed for sale | $1,985,000$499/sqft |
Source: | ||
Public tax history
| Year | Property taxes | Tax assessment |
|---|---|---|
| 2024 | $21,860 +14.7% | $2,225,000 +14.3% |
| 2023 | $19,063 -6.6% | $1,946,000 -17.1% |
| 2022 | $20,416 +7.7% | $2,347,000 +17.3% |
Find assessor info on the county website
Neighborhood: Windermere
Nearby schools
GreatSchools rating
- 7/10Sand Point Elementary SchoolGrades: PK-5Distance: 0.5 mi
- 8/10Eckstein Middle SchoolGrades: 6-8Distance: 1.4 mi
- 10/10Roosevelt High SchoolGrades: 9-12Distance: 2 mi
Schools provided by the listing agent
- Elementary: Sand Point Elem
- Middle: Eckstein Mid
- High: Roosevelt High
Source: NWMLS. This data may not be complete. We recommend contacting the local school district to confirm school assignments for this home.
Get a cash offer in 3 minutes
Find out how much your home could sell for in as little as 3 minutes with a no-obligation cash offer.
Estimated market value$2,431,900
Get a cash offer in 3 minutes
Find out how much your home could sell for in as little as 3 minutes with a no-obligation cash offer.
Estimated market value
$2,431,900



