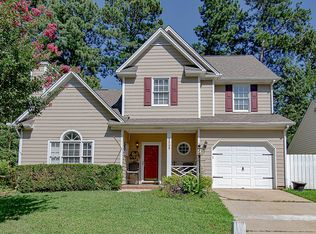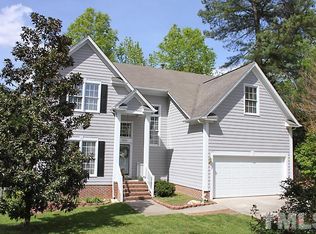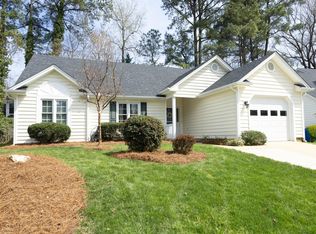Sold for $397,500
$397,500
5505 Edgebury Rd, Raleigh, NC 27613
3beds
1,569sqft
Single Family Residence, Residential
Built in 1990
9,583.2 Square Feet Lot
$433,800 Zestimate®
$253/sqft
$1,994 Estimated rent
Home value
$433,800
$412,000 - $455,000
$1,994/mo
Zestimate® history
Loading...
Owner options
Explore your selling options
What's special
This is a comfortable starter home or ideal for someone downsizing with its first floor master and large enclosed heated & cooled back porch (17'x10.5'). On the main level you'll enjoy a dining room, a large vaulted family room with a gas log fireplace, a granite topped center island in the tiled kitchen with solid surface counters throughout the rest of the kitchen. There is a brand new stainless steel refrigerator and a cozy bayed eat-in area. The laundry room and access to the enclosed porch and deck are just a few steps away from the food preparation area. The 1st floor primary views the front of the property. The primary bath has both a garden tub and a separate shower. Upstairs are two modest secondary bedrooms, a center hall bath and a walk-in attic for storage. There is a secondary pull-down attic in the garage. The executor does not know the age of the mechanics but has included a Cinch Home Warranty at $583.73 for the buyer's peace of mind. New roof installed 10/22/2020, copper pipes & fittings replaced with PEX 1/20/2020, French drain installed 2/4/20, Leaf Filter Gutter Guards 9/29/22
Zillow last checked: 8 hours ago
Listing updated: October 27, 2025 at 11:35pm
Listed by:
Tom Menges 919-274-5645,
Coldwell Banker HPW
Bought with:
Melissa Schambs, 194467
Berkshire Hathaway HomeService
Source: Doorify MLS,MLS#: 2531786
Facts & features
Interior
Bedrooms & bathrooms
- Bedrooms: 3
- Bathrooms: 3
- Full bathrooms: 2
- 1/2 bathrooms: 1
Heating
- Floor Furnace, Forced Air, Natural Gas
Cooling
- Central Air
Appliances
- Included: Dishwasher, Dryer, Electric Range, Gas Water Heater, Microwave, Plumbed For Ice Maker, Range, Refrigerator, Washer
- Laundry: Laundry Room, Main Level
Features
- Ceiling Fan(s), Eat-in Kitchen, Entrance Foyer, Granite Counters, High Ceilings, Pantry, Master Downstairs, Separate Shower, Soaking Tub, Tile Counters, Vaulted Ceiling(s), Walk-In Closet(s)
- Flooring: Carpet, Laminate, Tile
- Doors: Storm Door(s)
- Windows: Blinds, Insulated Windows
- Basement: Crawl Space
- Number of fireplaces: 1
- Fireplace features: Gas, Gas Log, Living Room
Interior area
- Total structure area: 1,569
- Total interior livable area: 1,569 sqft
- Finished area above ground: 1,569
- Finished area below ground: 0
Property
Parking
- Total spaces: 1
- Parking features: Attached, Concrete, Driveway, Garage, Garage Door Opener, Garage Faces Front
- Attached garage spaces: 1
Accessibility
- Accessibility features: Accessible Washer/Dryer, Aging In Place
Features
- Levels: One and One Half
- Stories: 1
- Patio & porch: Deck, Enclosed, Porch
- Exterior features: Fenced Yard, Rain Gutters
- Pool features: Swimming Pool Com/Fee
- Has view: Yes
Lot
- Size: 9,583 sqft
- Features: Cul-De-Sac, Hardwood Trees, Landscaped, Wooded
Details
- Parcel number: 0779530870
- Zoning: R-6
- Special conditions: Probate Listing
Construction
Type & style
- Home type: SingleFamily
- Architectural style: Traditional, Transitional
- Property subtype: Single Family Residence, Residential
Materials
- Masonite
Condition
- New construction: No
- Year built: 1990
Details
- Builder name: John Crosland-Centex
Utilities & green energy
- Sewer: Public Sewer
- Water: Public
- Utilities for property: Cable Available
Community & neighborhood
Location
- Region: Raleigh
- Subdivision: Harrington Grove
HOA & financial
HOA
- Has HOA: Yes
- HOA fee: $66 quarterly
- Amenities included: Tennis Court(s), Trail(s)
Price history
| Date | Event | Price |
|---|---|---|
| 11/9/2023 | Sold | $397,500-0.4%$253/sqft |
Source: | ||
| 10/2/2023 | Contingent | $399,000$254/sqft |
Source: | ||
| 9/28/2023 | Price change | $399,000-3.9%$254/sqft |
Source: | ||
| 9/14/2023 | Listed for sale | $415,000+82900%$264/sqft |
Source: | ||
| 7/19/2021 | Sold | $500-99.8% |
Source: Public Record Report a problem | ||
Public tax history
| Year | Property taxes | Tax assessment |
|---|---|---|
| 2025 | $3,591 +0.4% | $409,454 |
| 2024 | $3,576 +18.2% | $409,454 +48.5% |
| 2023 | $3,025 +7.6% | $275,667 |
Find assessor info on the county website
Neighborhood: Northwest Raleigh
Nearby schools
GreatSchools rating
- 7/10Sycamore Creek ElementaryGrades: PK-5Distance: 1.1 mi
- 9/10Pine Hollow MiddleGrades: 6-8Distance: 1.8 mi
- 9/10Leesville Road HighGrades: 9-12Distance: 3.2 mi
Schools provided by the listing agent
- Elementary: Wake - Sycamore Creek
- Middle: Wake - Pine Hollow
- High: Wake - Leesville Road
Source: Doorify MLS. This data may not be complete. We recommend contacting the local school district to confirm school assignments for this home.
Get a cash offer in 3 minutes
Find out how much your home could sell for in as little as 3 minutes with a no-obligation cash offer.
Estimated market value
$433,800


