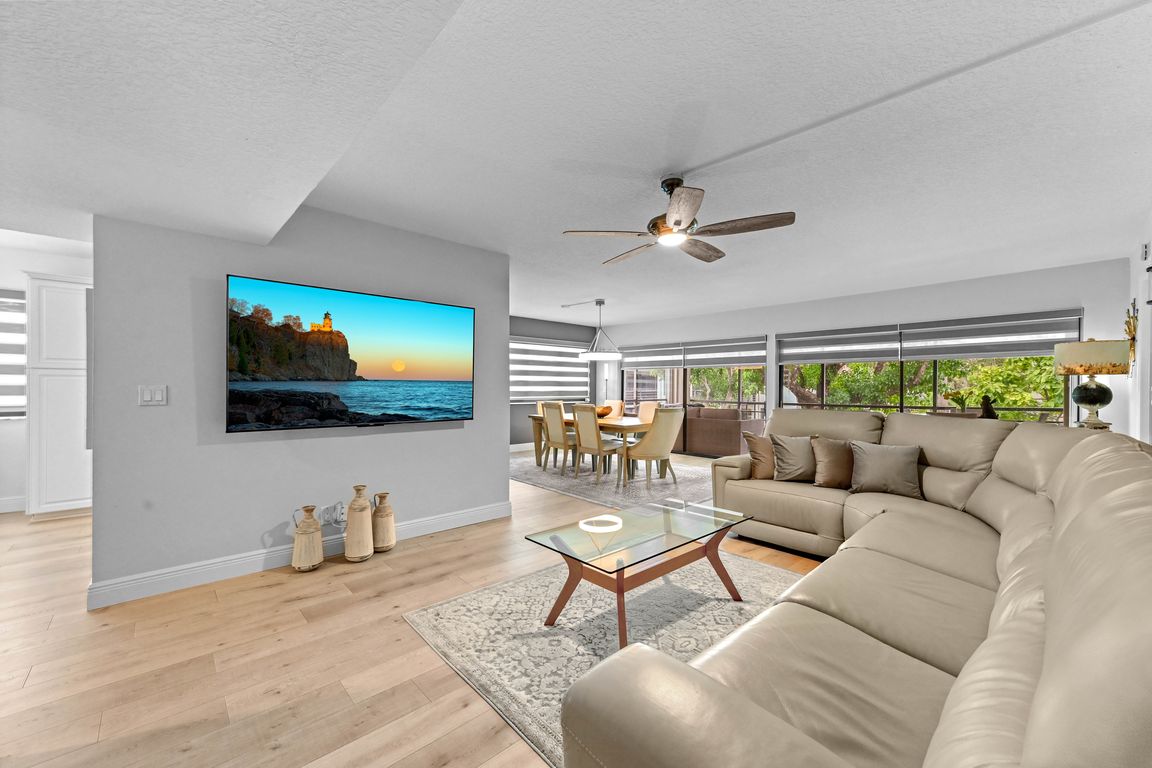
For sale
$315,000
3beds
1,426sqft
5505 Fairway Park Drive #201, Boynton Beach, FL 33437
3beds
1,426sqft
Condominium
Built in 1980
1 Open parking space
$221 price/sqft
$754 monthly HOA fee
What's special
Modern finishesRemodeled bathroomsCorner condoLaminate flooringAccordion shuttersPass-through breakfast barRemodeled kitchen
Welcome to Fairway Park Condominiums at Indian Spring, a gated 55+ community offering comfort, convenience, and peace of mind. This spacious 2-story corner condo features a 2nd-floor unit with 1,426 sq. ft. of living space, impact glass on all windows, and a bright, open layout.The home includes a remodeled kitchen with ...
- 12 days |
- 458 |
- 8 |
Likely to sell faster than
Source: BeachesMLS,MLS#: RX-11128746 Originating MLS: Beaches MLS
Originating MLS: Beaches MLS
Travel times
Living Room
Kitchen
Dining Room
Primary Bedroom
Screened Patio
Zillow last checked: 7 hours ago
Listing updated: October 07, 2025 at 09:52am
Listed by:
Jeffrey L Tricoli 561-220-6866,
KW Reserve Palm Beach,
Hilda Tricoli 561-220-6866,
KW Reserve Palm Beach
Source: BeachesMLS,MLS#: RX-11128746 Originating MLS: Beaches MLS
Originating MLS: Beaches MLS
Facts & features
Interior
Bedrooms & bathrooms
- Bedrooms: 3
- Bathrooms: 2
- Full bathrooms: 2
Rooms
- Room types: Storage
Primary bedroom
- Level: 2
- Area: 275.37 Square Feet
- Dimensions: 13.7 x 20.1
Bedroom 2
- Level: 2
- Area: 147.5 Square Feet
- Dimensions: 11.8 x 12.5
Bedroom 3
- Level: 2
- Area: 137.36 Square Feet
- Dimensions: 10.1 x 13.6
Other
- Level: 2
- Area: 197.54 Square Feet
- Dimensions: 23.8 x 8.3
Dining room
- Level: 2
- Area: 145.44 Square Feet
- Dimensions: 10.1 x 14.4
Kitchen
- Level: 2
- Area: 198.97 Square Feet
- Dimensions: 10.1 x 19.7
Living room
- Level: 2
- Area: 313.88 Square Feet
- Dimensions: 13.3 x 23.6
Heating
- Central Individual, Electric
Cooling
- Ceiling Fan(s), Central Individual, Electric
Appliances
- Included: Dishwasher, Disposal, Dryer, Microwave, Electric Range, Refrigerator, Washer, Electric Water Heater
- Laundry: Inside, Laundry Closet
Features
- Bar, Built-in Features, Closet Cabinets, Entrance Foyer, Pantry, Split Bedroom, Walk-In Closet(s)
- Flooring: Laminate, Tile
- Windows: Blinds, Hurricane Windows, Impact Glass, Sliding, Shutters, Accordion Shutters (Partial), Storm Shutters, Impact Glass (Complete)
- Common walls with other units/homes: Corner
Interior area
- Total structure area: 1,642
- Total interior livable area: 1,426 sqft
Video & virtual tour
Property
Parking
- Total spaces: 1
- Parking features: Assigned, Guest, Open, Commercial Vehicles Prohibited
- Uncovered spaces: 1
Features
- Levels: < 4 Floors
- Stories: 2
- Exterior features: Auto Sprinkler, Covered Balcony, Screened Balcony
- Pool features: Community
- Spa features: Community
- Has view: Yes
- View description: Garden, Pool
- Waterfront features: None
Lot
- Features: Corner Lot, Sidewalks
- Residential vegetation: Fruit Tree(s)
Details
- Parcel number: 00424535150222010
- Zoning: RS
Construction
Type & style
- Home type: Condo
- Architectural style: Contemporary
- Property subtype: Condominium
Materials
- CBS, Stucco
- Roof: Barrel,S-Tile
Condition
- Resale
- New construction: No
- Year built: 1980
Utilities & green energy
- Sewer: Public Sewer
- Water: Public
- Utilities for property: Cable Connected, Electricity Connected
Community & HOA
Community
- Features: Bike - Jog, Community Room, Extra Storage, Golf, Library, Picnic Area, Sidewalks, Street Lights, Golf Equity Avlbl, Social Membership Available, Tennis Mmbrshp Avlbl, Gated
- Security: Gated with Guard, Smoke Detector(s)
- Senior community: Yes
- Subdivision: Fairway Park Condominiums At Indian Spring
HOA
- Has HOA: Yes
- Services included: Cable TV, Common Areas, Insurance-Bldg, Maintenance Grounds, Maintenance Structure, Management Fees, Parking, Reserve Funds, Roof Maintenance, Security, Trash
- HOA fee: $754 monthly
- Application fee: $150
Location
- Region: Boynton Beach
Financial & listing details
- Price per square foot: $221/sqft
- Tax assessed value: $252,800
- Annual tax amount: $3,467
- Date on market: 10/2/2025
- Listing terms: Cash,Conventional,FHA,VA Loan
- Lease term: Min Days to Lease: 90
- Electric utility on property: Yes