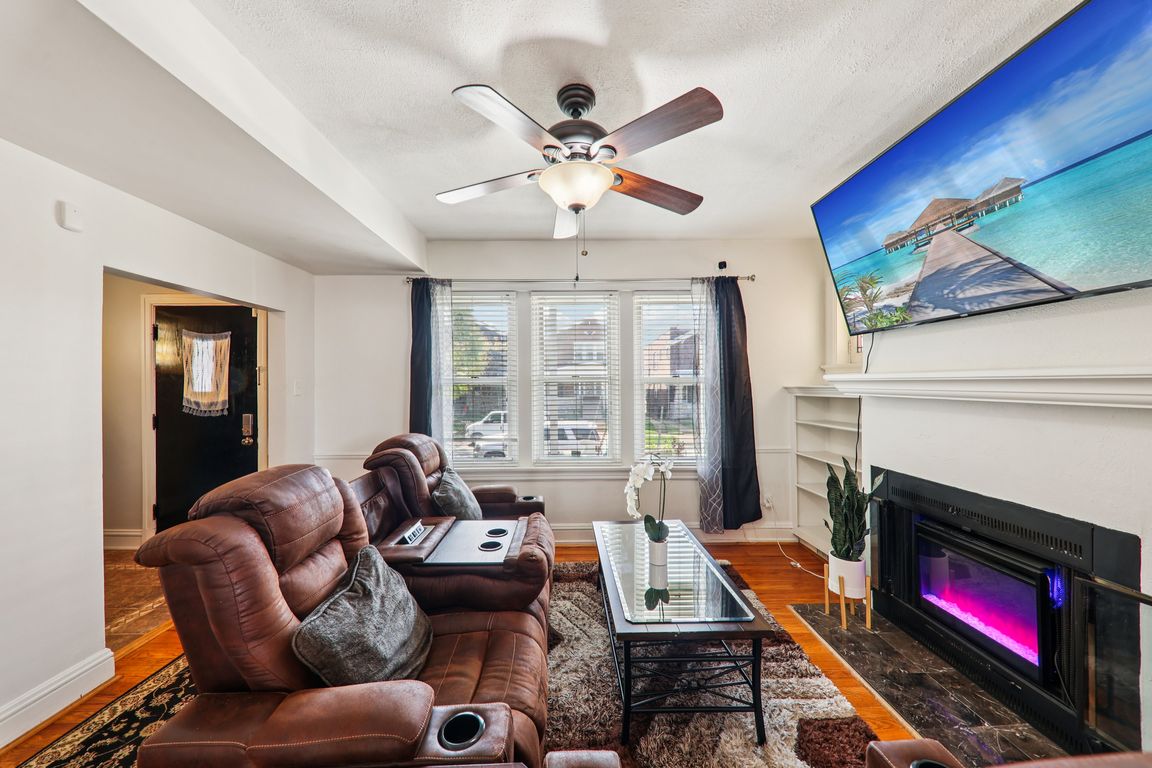
Coming soon
$369,900
4beds
1,997sqft
5505 Milentz Ave, Saint Louis, MO 63109
4beds
1,997sqft
Single family residence
Built in 1928
4,373 sqft
2 Garage spaces
$185 price/sqft
What's special
Schedule your tour for this sought-after home in the highly desirable Princeton Heights neighborhood! This rare gem offers an incredible opportunity to join a vibrant, historic community known for its gorgeous early-20th-century architecture: Craftsman, Tudor revival, and “gingerbread” style homes line the tree-shaded streets. The surrounding neighborhood perfectly blends charm and ...
- 1 day |
- 107 |
- 5 |
Source: MARIS,MLS#: 25067507 Originating MLS: St. Louis Association of REALTORS
Originating MLS: St. Louis Association of REALTORS
Travel times
Living Room
Kitchen
Primary Bedroom
Zillow last checked: 7 hours ago
Listing updated: 22 hours ago
Listing Provided by:
Tamika G Evans 314-384-2440,
Elevate Realty, LLC
Source: MARIS,MLS#: 25067507 Originating MLS: St. Louis Association of REALTORS
Originating MLS: St. Louis Association of REALTORS
Facts & features
Interior
Bedrooms & bathrooms
- Bedrooms: 4
- Bathrooms: 2
- Full bathrooms: 2
- Main level bathrooms: 1
Primary bedroom
- Features: Floor Covering: Carpeting, Wall Covering: Some
- Level: Upper
- Area: 230
- Dimensions: 23x10
Bedroom
- Features: Floor Covering: Carpeting, Wall Covering: Some
- Level: Upper
- Area: 90
- Dimensions: 10x9
Bedroom
- Features: Floor Covering: Carpeting, Wall Covering: Some
- Level: Upper
- Area: 81
- Dimensions: 9x9
Bedroom
- Features: Floor Covering: Carpeting, Wall Covering: None
- Level: Upper
- Area: 120
- Dimensions: 10x12
Bathroom
- Features: Wall Covering: Some
- Level: Main
Bathroom
- Level: Upper
Breakfast room
- Features: Floor Covering: Wood, Wall Covering: Some
- Level: Main
- Area: 132
- Dimensions: 12x11
Dining room
- Features: Floor Covering: Wood, Wall Covering: Some
- Level: Main
- Area: 132
- Dimensions: 12x11
Kitchen
- Features: Floor Covering: Wood, Wall Covering: Some
- Level: Main
- Area: 88
- Dimensions: 11x8
Living room
- Features: Floor Covering: Wood, Wall Covering: Some
- Level: Main
- Area: 132
- Dimensions: 12x11
Office
- Features: Floor Covering: Wood, Wall Covering: Some
- Level: Lower
Sitting room
- Features: Floor Covering: Wood
- Level: Main
- Area: 72
- Dimensions: 9x8
Heating
- Forced Air, Natural Gas
Cooling
- Central Air, Electric
Appliances
- Included: Dishwasher, Disposal, Microwave, Electric Range, Electric Oven, Gas Water Heater
- Laundry: In Basement, Gas Dryer Hookup, Lower Level
Features
- Separate Dining, Bookcases, Breakfast Bar, Breakfast Room, Solid Surface Countertop(s), High Speed Internet, Entrance Foyer
- Flooring: Carpet, Hardwood
- Doors: Storm Door(s)
- Windows: Blinds, Window Treatments
- Basement: Full,Concrete,Unfinished,Walk-Out Access
- Number of fireplaces: 1
- Fireplace features: Decorative, Living Room, Wood Burning
Interior area
- Total structure area: 1,997
- Total interior livable area: 1,997 sqft
- Finished area above ground: 1,997
Video & virtual tour
Property
Parking
- Total spaces: 2
- Parking features: No Driveway, Alley Access, Detached, Garage, Garage Door Opener, Off Street
- Garage spaces: 2
- Has uncovered spaces: Yes
Features
- Levels: Two
- Patio & porch: Covered
- Has view: Yes
- View description: City, Neighborhood
Lot
- Size: 4,373.42 Square Feet
- Dimensions: 35 x 125 x 35 x 125
- Features: Level, Near Public Transit
Details
- Parcel number: 58320004800
- Special conditions: Standard
Construction
Type & style
- Home type: SingleFamily
- Architectural style: Traditional,Other
- Property subtype: Single Family Residence
Materials
- Brick, Vinyl Siding
- Roof: Pitched/Sloped,Shingle
Condition
- Year built: 1928
Utilities & green energy
- Electric: Ameren
- Sewer: Public Sewer
- Water: Public
- Utilities for property: Cable Available, Electricity Available, Electricity Connected, Natural Gas Available, Natural Gas Connected, Phone Available, Sewer Available, Sewer Connected, Water Available, Water Connected
Community & HOA
Community
- Features: Curbs, Park, Restaurant, Sidewalks, Street Lights, Public Bus
- Subdivision: Kingshighway Park
HOA
- Has HOA: No
Location
- Region: Saint Louis
Financial & listing details
- Price per square foot: $185/sqft
- Tax assessed value: $56,070
- Annual tax amount: $4,721
- Date on market: 10/6/2025
- Listing terms: Cash,Conventional,FHA 203(k)
- Ownership: Private
- Electric utility on property: Yes
- Road surface type: Concrete, Paved