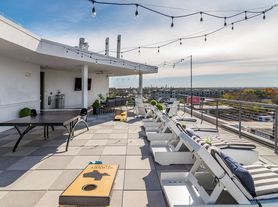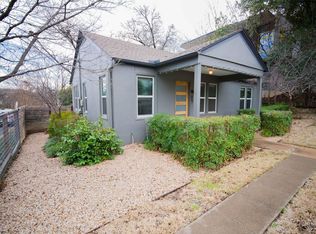Beautiful property that is very spacious with all bedrooms having a large walk in closet. The house is well situated in the Allendale neighborhood. Very convenient and an easy walk to groceries, local restaurants and shopping. The Shoal Creek Green Belt area is close by and a short walk from this property.
House for rent
$3,200/mo
5505 Montview St #A, Austin, TX 78756
3beds
1,438sqft
Price may not include required fees and charges.
Singlefamily
Available now
Cats, dogs OK
Central air
In unit laundry
2 Parking spaces parking
Central, heat pump
What's special
- 10 days |
- -- |
- -- |
Travel times
Looking to buy when your lease ends?
Get a special Zillow offer on an account designed to grow your down payment. Save faster with up to a 6% match & an industry leading APY.
Offer exclusive to Foyer+; Terms apply. Details on landing page.
Facts & features
Interior
Bedrooms & bathrooms
- Bedrooms: 3
- Bathrooms: 2
- Full bathrooms: 2
Heating
- Central, Heat Pump
Cooling
- Central Air
Appliances
- Included: Dishwasher, Disposal, Microwave, Oven, Range, Refrigerator, Stove
- Laundry: In Unit, Main Level, Multiple Locations
Features
- Exhaust Fan, Primary Bedroom on Main, Recessed Lighting, Walk In Closet, Walk-In Closet(s)
- Flooring: Carpet, Tile
Interior area
- Total interior livable area: 1,438 sqft
Property
Parking
- Total spaces: 2
- Parking features: Off Street
- Details: Contact manager
Features
- Stories: 2
- Exterior features: Contact manager
Construction
Type & style
- Home type: SingleFamily
- Property subtype: SingleFamily
Materials
- Roof: Composition
Condition
- Year built: 2005
Community & HOA
Location
- Region: Austin
Financial & listing details
- Lease term: Negotiable
Price history
| Date | Event | Price |
|---|---|---|
| 10/19/2025 | Price change | $3,200-3%$2/sqft |
Source: Unlock MLS #6098709 | ||
| 10/13/2025 | Listed for rent | $3,300+37.8%$2/sqft |
Source: Unlock MLS #6098709 | ||
| 10/4/2025 | Listing removed | $450,000$313/sqft |
Source: | ||
| 10/4/2025 | Price change | $450,000-15.1%$313/sqft |
Source: | ||
| 9/14/2025 | Price change | $529,900-1.9%$368/sqft |
Source: | ||

