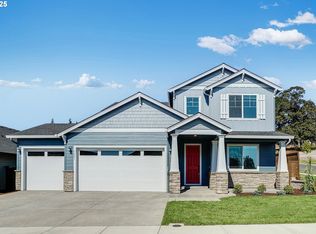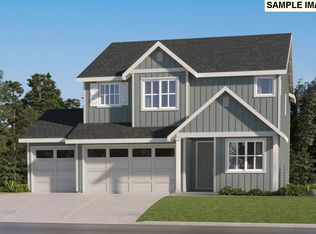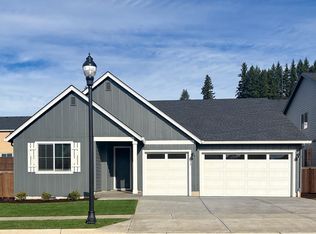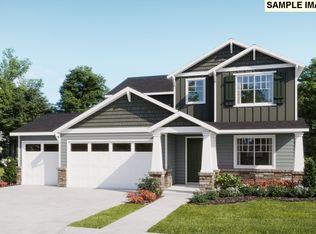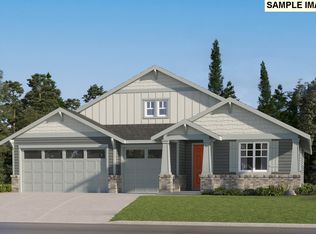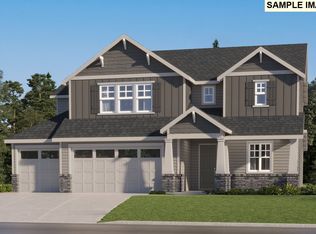5505 N 87th Ave, Camas, WA 98607
What's special
- 238 days |
- 221 |
- 11 |
Zillow last checked: 8 hours ago
Listing updated: December 13, 2025 at 12:17am
Melinda Shoote 360-784-3085,
Lennar Sales Corp
Travel times
Schedule tour
Select your preferred tour type — either in-person or real-time video tour — then discuss available options with the builder representative you're connected with.
Facts & features
Interior
Bedrooms & bathrooms
- Bedrooms: 3
- Bathrooms: 3
- Full bathrooms: 2
- Partial bathrooms: 1
- Main level bathrooms: 3
Rooms
- Room types: Bedroom 2, Bedroom 3, Dining Room, Family Room, Kitchen, Living Room, Primary Bedroom
Primary bedroom
- Features: Soaking Tub, Walkin Closet, Walkin Shower
- Level: Main
- Area: 195
- Dimensions: 15 x 13
Bedroom 2
- Level: Main
- Area: 110
- Dimensions: 11 x 10
Bedroom 3
- Level: Main
- Area: 110
- Dimensions: 11 x 10
Dining room
- Features: Sliding Doors
- Level: Main
- Area: 110
- Dimensions: 11 x 10
Kitchen
- Features: Dishwasher, Disposal, Gourmet Kitchen, Island, Microwave, Pantry, Convection Oven, Quartz
- Level: Main
- Area: 168
- Width: 12
Living room
- Features: Fireplace, Great Room, High Ceilings
- Level: Main
- Area: 252
- Dimensions: 18 x 14
Heating
- Forced Air, Heat Pump, Fireplace(s)
Cooling
- Heat Pump
Appliances
- Included: Built In Oven, Cooktop, Dishwasher, Disposal, Free-Standing Refrigerator, Microwave, Plumbed For Ice Maker, Stainless Steel Appliance(s), Washer/Dryer, Convection Oven, Electric Water Heater, Tank Water Heater
- Laundry: Laundry Room
Features
- High Ceilings, Quartz, Soaking Tub, Gourmet Kitchen, Kitchen Island, Pantry, Great Room, Walk-In Closet(s), Walkin Shower
- Flooring: Tile, Wall to Wall Carpet
- Doors: Sliding Doors
- Windows: Double Pane Windows, Vinyl Frames
- Basement: Crawl Space
- Number of fireplaces: 1
- Fireplace features: Electric
Interior area
- Total structure area: 2,387
- Total interior livable area: 2,387 sqft
Property
Parking
- Total spaces: 3
- Parking features: Driveway, Other, Garage Door Opener, Attached
- Attached garage spaces: 3
- Has uncovered spaces: Yes
Accessibility
- Accessibility features: Garage On Main, Main Floor Bedroom Bath, One Level, Utility Room On Main, Accessibility
Features
- Levels: One
- Stories: 1
- Patio & porch: Covered Patio, Porch
- Exterior features: Yard
- Fencing: Fenced
Lot
- Size: 7,245 Square Feet
- Dimensions: 7245
- Features: Level, Sprinkler, SqFt 7000 to 9999
Details
- Parcel number: 986069330
- Zoning: RLD-8
Construction
Type & style
- Home type: SingleFamily
- Architectural style: Craftsman
- Property subtype: Residential, Single Family Residence
Materials
- Cement Siding, Stone
- Foundation: Pillar/Post/Pier
- Roof: Composition
Condition
- New Construction
- New construction: Yes
- Year built: 2025
Details
- Builder name: Lennar
- Warranty included: Yes
Utilities & green energy
- Sewer: Public Sewer
- Water: Public
- Utilities for property: Cable Connected
Community & HOA
Community
- Security: Sidewalk
- Subdivision: Camas Heights
HOA
- Has HOA: Yes
- Amenities included: Commons, Management
- HOA fee: $84 monthly
Location
- Region: Camas
Financial & listing details
- Price per square foot: $332/sqft
- Date on market: 4/29/2025
- Listing terms: Cash,Conventional,FHA,VA Loan
- Road surface type: Paved
About the community
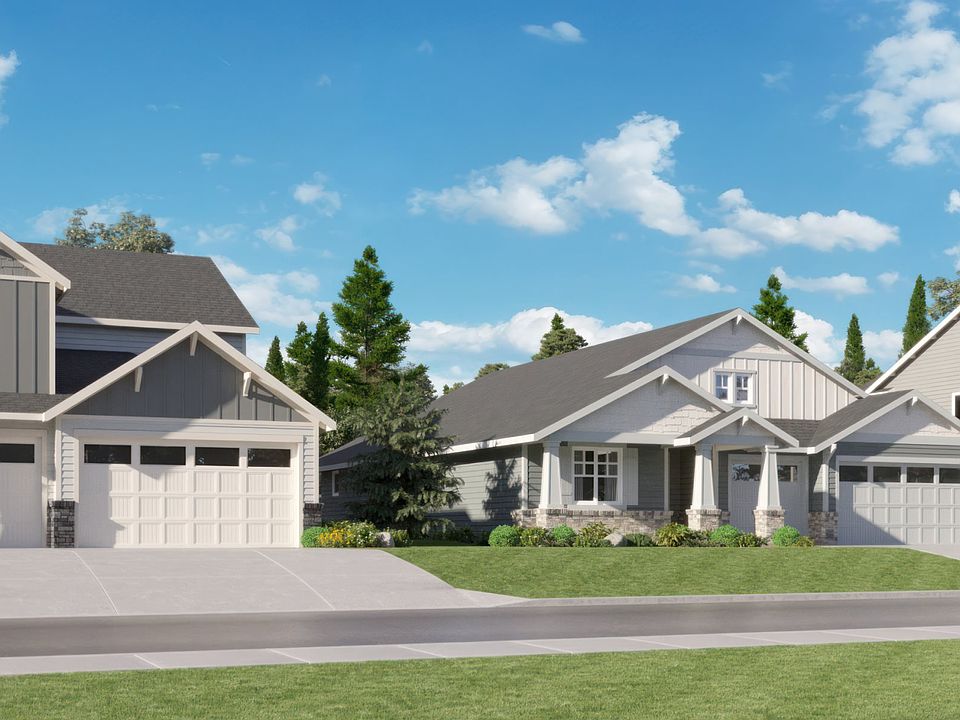
Source: Lennar Homes
16 homes in this community
Available homes
| Listing | Price | Bed / bath | Status |
|---|---|---|---|
Current home: 5505 N 87th Ave | $793,200 | 3 bed / 3 bath | Available |
| 5615 N 87th Ave | $699,400 | 3 bed / 2 bath | Available |
| 5435 N 87th Ave | $712,900 | 3 bed / 2 bath | Available |
| 5643 N 87th Ave | $749,900 | 4 bed / 3 bath | Available |
| 5498 N 88th Ave | $777,900 | 4 bed / 3 bath | Available |
| 8773 N Hollingsworth St | $808,400 | 3 bed / 3 bath | Available |
| 5559 N 87th Ave | $824,900 | 4 bed / 3 bath | Available |
| 5612 N 88th Ave | $831,400 | 4 bed / 3 bath | Available |
| 5640 N 87th Ave | $908,450 | 4 bed / 3 bath | Available |
| 5588 N 88th Ave | $937,900 | 4 bed / 3 bath | Available |
| 5674 N 87th Ave | $949,900 | 5 bed / 3 bath | Available |
| 5476 N 87th Ave | $959,900 | 5 bed / 3 bath | Available |
| 5658 N 88th Ave | $974,400 | 5 bed / 3 bath | Available |
| (Undisclosed Address) | $1,071,900 | 6 bed / 5 bath | Available |
| 8772 N Farrell St | $884,900 | 4 bed / 3 bath | Available April 2026 |
| 5562 N 88th Avenue | $1,074,900 | 6 bed / 5 bath | Pending |
Source: Lennar Homes
Contact builder

By pressing Contact builder, you agree that Zillow Group and other real estate professionals may call/text you about your inquiry, which may involve use of automated means and prerecorded/artificial voices and applies even if you are registered on a national or state Do Not Call list. You don't need to consent as a condition of buying any property, goods, or services. Message/data rates may apply. You also agree to our Terms of Use.
Learn how to advertise your homesEstimated market value
Not available
Estimated sales range
Not available
Not available
Price history
| Date | Event | Price |
|---|---|---|
| 8/5/2025 | Price change | $793,200-1.9%$332/sqft |
Source: | ||
| 6/17/2025 | Price change | $808,400+0.4%$339/sqft |
Source: | ||
| 4/30/2025 | Listed for sale | $804,900$337/sqft |
Source: | ||
Public tax history
Monthly payment
Neighborhood: 98607
Nearby schools
GreatSchools rating
- 7/10Lacamas Heights Elementary SchoolGrades: K-5Distance: 1.1 mi
- 6/10Liberty Middle SchoolGrades: 6-8Distance: 4.1 mi
- 10/10Camas High SchoolGrades: 9-12Distance: 3 mi
Schools provided by the MLS
- Elementary: Lacamas Lake
- Middle: Liberty
- High: Camas
Source: RMLS (OR). This data may not be complete. We recommend contacting the local school district to confirm school assignments for this home.
