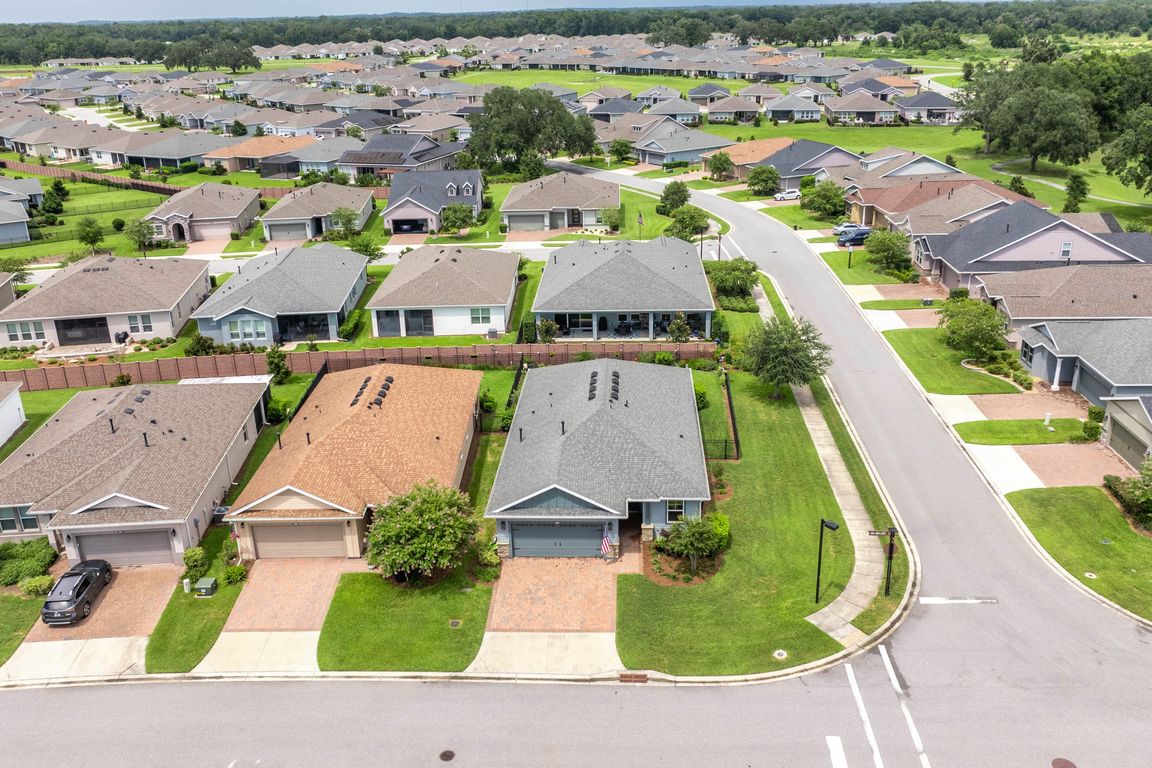
For sale
$319,900
2beds
1,470sqft
5505 NW 40th Loop, Ocala, FL 34482
2beds
1,470sqft
Single family residence
Built in 2020
7,405 sqft
2 Attached garage spaces
$218 price/sqft
$528 monthly HOA fee
What's special
Workshop areaHome officeSplit-bedroom layoutAbundant natural lightPremium silestone quartz countersEpoxy floorFlex room
Stunning MINT CONDITION home featuring 2 Bedrooms, 2 Bathrooms, plus a FLEX ROOM, situated on a LARGE CORNER LOT within the highly sought-after GATED, RESORT-STYLE golf community of Ocala Preserve. Constructed by SHEA HOMES, this ROME model blends contemporary design with energy-efficient features and access to WORLD-CLASS AMENITIES, offering an exceptional ...
- 4 days
- on Zillow |
- 251 |
- 10 |
Likely to sell faster than
Source: Stellar MLS,MLS#: OM707158 Originating MLS: Ocala - Marion
Originating MLS: Ocala - Marion
Travel times
Living Room
Kitchen
Primary Bedroom
Zillow last checked: 7 hours ago
Listing updated: August 12, 2025 at 06:48am
Listing Provided by:
Cinthia Ane Mcgreevy 954-295-4207,
ANE' & CO. 954-218-3231
Source: Stellar MLS,MLS#: OM707158 Originating MLS: Ocala - Marion
Originating MLS: Ocala - Marion

Facts & features
Interior
Bedrooms & bathrooms
- Bedrooms: 2
- Bathrooms: 2
- Full bathrooms: 2
Primary bedroom
- Features: Ceiling Fan(s), Walk-In Closet(s)
- Level: First
- Area: 166.38 Square Feet
- Dimensions: 11.75x14.16
Kitchen
- Features: Kitchen Island
- Level: First
- Area: 248.14 Square Feet
- Dimensions: 12.66x19.6
Living room
- Features: Ceiling Fan(s)
- Level: First
- Area: 261.97 Square Feet
- Dimensions: 15.41x17
Heating
- Central, Natural Gas
Cooling
- Central Air, Ductless
Appliances
- Included: Convection Oven, Dishwasher, Disposal, Dryer, Exhaust Fan, Gas Water Heater, Microwave, Range, Range Hood, Refrigerator, Washer
- Laundry: Gas Dryer Hookup, Inside, Laundry Room, Washer Hookup
Features
- Cathedral Ceiling(s), Ceiling Fan(s), Crown Molding, Eating Space In Kitchen, High Ceilings, Open Floorplan, Solid Surface Counters, Solid Wood Cabinets, Split Bedroom, Stone Counters, Thermostat, Vaulted Ceiling(s), Walk-In Closet(s)
- Flooring: Carpet, Ceramic Tile, Epoxy
- Doors: Sliding Doors
- Windows: Blinds, Window Treatments
- Has fireplace: No
Interior area
- Total structure area: 2,394
- Total interior livable area: 1,470 sqft
Property
Parking
- Total spaces: 2
- Parking features: Garage - Attached
- Attached garage spaces: 2
- Details: Garage Dimensions: 19x25
Features
- Levels: One
- Stories: 1
- Exterior features: Irrigation System, Rain Gutters
- Fencing: Fenced
- Waterfront features: Lake
Lot
- Size: 7,405 Square Feet
- Dimensions: 63.6 x 115
- Features: Corner Lot
Details
- Parcel number: 1369020900
- Zoning: PUD
- Special conditions: None
Construction
Type & style
- Home type: SingleFamily
- Property subtype: Single Family Residence
Materials
- Cement Siding, Wood Frame
- Foundation: Slab
- Roof: Shingle
Condition
- Completed
- New construction: No
- Year built: 2020
Details
- Builder model: Rome
- Builder name: Shea
Utilities & green energy
- Sewer: Public Sewer
- Water: Public
- Utilities for property: BB/HS Internet Available, Cable Available, Electricity Connected, Fiber Optics, Natural Gas Connected, Phone Available, Public, Sewer Connected, Street Lights, Underground Utilities, Water Connected
Community & HOA
Community
- Features: Dock, Fishing, Lake, Clubhouse, Community Mailbox, Deed Restrictions, Dog Park, Fitness Center, Gated Community - Guard, Gated Community - No Guard, Golf Carts OK, Golf, Park, Pool, Restaurant, Sidewalks, Tennis Court(s)
- Senior community: Yes
- Subdivision: OCALA PRESERVE
HOA
- Has HOA: Yes
- Amenities included: Clubhouse, Fitness Center, Gated, Golf Course, Maintenance, Park, Pickleball Court(s), Pool, Recreation Facilities, Security, Spa/Hot Tub, Tennis Court(s), Trail(s), Wheelchair Access
- Services included: Community Pool, Internet, Maintenance Grounds, Pool Maintenance, Private Road, Recreational Facilities, Security
- HOA fee: $528 monthly
- HOA name: Kimberly Krieg
- HOA phone: 352-351-2317
- Pet fee: $0 monthly
Location
- Region: Ocala
Financial & listing details
- Price per square foot: $218/sqft
- Tax assessed value: $247,555
- Annual tax amount: $3,189
- Date on market: 8/9/2025
- Listing terms: Cash,Conventional,FHA,VA Loan
- Ownership: Fee Simple
- Total actual rent: 0
- Electric utility on property: Yes
- Road surface type: Paved, Asphalt