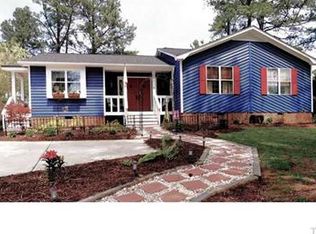Sold for $419,000
$419,000
5505 Oldtowne Rd, Raleigh, NC 27612
3beds
1,832sqft
Single Family Residence, Residential
Built in 1981
0.33 Acres Lot
$473,800 Zestimate®
$229/sqft
$2,227 Estimated rent
Home value
$473,800
$450,000 - $497,000
$2,227/mo
Zestimate® history
Loading...
Owner options
Explore your selling options
What's special
What a find! Ranch home on a third of an acre with an incredible location. Walk into this 80s ranch and you're greeted by a massive, free-standing stone fireplace leading up to a cathedral ceiling. There is a bonus room to provide you with some secondary living space, a gameroom or a great office. Beautiful wood sliders in the breakfast nook lead out to an open deck and fenced backyard w/storage shed. The interior hallway is accented with a solar tube and leads to the 3 bedrooms. The owners bedroom has a great WIC. Kitchen cabinets have been replaced. There is Pergo flooring in the living areas and hallway. The windows have been replaced (2012) with Pella windows. HVAC was done in 2012 along with the duct work. Walk 3 blocks and you are at Sertoma Arts Center and Shelley Lake which leads to countless miles of Greenway. 5 mins to Crabtree and I-440. 10 mins to North Hills. The home needs some cosmetic updating and this is reflected in the price.
Zillow last checked: 9 hours ago
Listing updated: October 27, 2025 at 11:29pm
Listed by:
John Hartofelis 919-630-2526,
Coldwell Banker Advantage
Bought with:
Ashley Brooks, 278039
Adorn Realty
Source: Doorify MLS,MLS#: 2515471
Facts & features
Interior
Bedrooms & bathrooms
- Bedrooms: 3
- Bathrooms: 2
- Full bathrooms: 2
Heating
- Forced Air, Natural Gas
Cooling
- Central Air
Appliances
- Included: Dishwasher, Dryer, Gas Range, Gas Water Heater, Microwave, Range Hood, Refrigerator, Washer
- Laundry: In Hall, Laundry Closet, Main Level
Features
- Bathtub/Shower Combination, Cathedral Ceiling(s), Ceiling Fan(s), Entrance Foyer, High Ceilings, Kitchen/Dining Room Combination, Shower Only, Walk-In Closet(s)
- Flooring: Carpet, Laminate, Vinyl
- Doors: Storm Door(s)
- Basement: Crawl Space
- Number of fireplaces: 1
- Fireplace features: Family Room, Fireplace Screen, Free Standing, Stone
Interior area
- Total structure area: 1,832
- Total interior livable area: 1,832 sqft
- Finished area above ground: 1,832
- Finished area below ground: 0
Property
Parking
- Parking features: Concrete, Driveway, Parking Pad
Accessibility
- Accessibility features: Accessible Approach with Ramp
Features
- Levels: One
- Stories: 1
- Patio & porch: Deck, Porch
- Exterior features: Fenced Yard, Rain Gutters
- Has view: Yes
Lot
- Size: 0.33 Acres
- Dimensions: 153 x 114 x 76 x 154
- Features: Landscaped, Wooded
Details
- Additional structures: Shed(s), Storage
- Parcel number: 0796861192
Construction
Type & style
- Home type: SingleFamily
- Architectural style: Ranch
- Property subtype: Single Family Residence, Residential
Materials
- Cedar
- Foundation: Block, Brick/Mortar
Condition
- New construction: No
- Year built: 1981
Utilities & green energy
- Sewer: Public Sewer
- Water: Public
- Utilities for property: Cable Available
Community & neighborhood
Location
- Region: Raleigh
- Subdivision: Ridgeloch
HOA & financial
HOA
- Has HOA: No
- Amenities included: Trail(s)
- Services included: Unknown
Price history
| Date | Event | Price |
|---|---|---|
| 1/23/2024 | Listing removed | -- |
Source: Zillow Rentals Report a problem | ||
| 1/19/2024 | Listed for rent | $2,650$1/sqft |
Source: Zillow Rentals Report a problem | ||
| 7/20/2023 | Sold | $419,000-6.9%$229/sqft |
Source: | ||
| 6/23/2023 | Contingent | $450,000$246/sqft |
Source: | ||
| 6/9/2023 | Listed for sale | $450,000+161.6%$246/sqft |
Source: | ||
Public tax history
| Year | Property taxes | Tax assessment |
|---|---|---|
| 2025 | $4,083 +0.4% | $465,903 |
| 2024 | $4,066 +41.2% | $465,903 +77.6% |
| 2023 | $2,879 +7.6% | $262,285 |
Find assessor info on the county website
Neighborhood: Six Forks
Nearby schools
GreatSchools rating
- 7/10Lynn Road ElementaryGrades: PK-5Distance: 1.1 mi
- 5/10Carroll MiddleGrades: 6-8Distance: 1.7 mi
- 6/10Sanderson HighGrades: 9-12Distance: 1.3 mi
Schools provided by the listing agent
- Elementary: Wake - Lynn Road
- Middle: Wake - Carroll
- High: Wake - Sanderson
Source: Doorify MLS. This data may not be complete. We recommend contacting the local school district to confirm school assignments for this home.
Get a cash offer in 3 minutes
Find out how much your home could sell for in as little as 3 minutes with a no-obligation cash offer.
Estimated market value$473,800
Get a cash offer in 3 minutes
Find out how much your home could sell for in as little as 3 minutes with a no-obligation cash offer.
Estimated market value
$473,800
