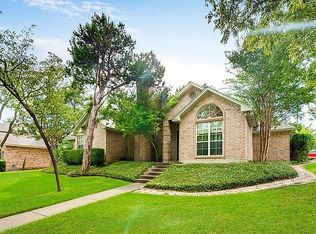Sold
Price Unknown
5505 Pleasant Ridge Rd, Dallas, TX 75236
3beds
2,144sqft
Single Family Residence
Built in 1990
0.33 Acres Lot
$398,900 Zestimate®
$--/sqft
$2,493 Estimated rent
Home value
$398,900
$363,000 - $439,000
$2,493/mo
Zestimate® history
Loading...
Owner options
Explore your selling options
What's special
Welcome to your own private retreat nestled in one of Dallas' best-kept secrets! This stunning home is set in a picturesque neighborhood featuring rolling hills, mature trees, and oversized lots, offering the perfect blend of tranquility and convenience. This spacious residence boasts an inviting curb appeal with its charming brick exterior and lush landscaping. Inside, you'll find an open layout with stylish updates throughout. A cozy fireplace, custom built-ins, and abundant natural light highlight the living area. The gourmet kitchen is a chef’s dream, featuring granite countertops, stainless steel appliances, a wall oven and microwave combo, and beautifully updated cabinetry with ample storage. The primary suite is a serene retreat with vaulted ceilings, large windows, an en-suite bath with dual vanities, a soaking tub, and a separate shower. Additional bedrooms offer plenty of space for family, guests, or a home office. The secondary bathroom is equally impressive, with modern fixtures and a spacious layout. Step outside to your private backyard oasis, where a covered patio with ceiling fans and wiring for speakers provides the perfect setting for outdoor relaxation or entertaining. Framed by mature trees, the expansive yard creates a peaceful escape with plenty of space to enjoy nature. Located off the beaten path yet just minutes from shopping, dining, and major highways, this home is a rare gem that offers the best of both worlds, seclusion without sacrificing convenience. Don’t miss your chance to experience this one-of-a-kind property. Schedule your showing today!
Zillow last checked: 8 hours ago
Listing updated: June 03, 2025 at 08:22am
Listed by:
Scott Carnes 0697799 214-522-3838,
Dave Perry Miller Real Estate 214-522-3838
Bought with:
Lorraine Love Taylor
Premier Agent Network Texas, LLC
Source: NTREIS,MLS#: 20845026
Facts & features
Interior
Bedrooms & bathrooms
- Bedrooms: 3
- Bathrooms: 2
- Full bathrooms: 2
Primary bedroom
- Features: Closet Cabinetry, Ceiling Fan(s), Dual Sinks, En Suite Bathroom, Separate Shower, Walk-In Closet(s)
- Level: First
- Dimensions: 16 x 14
Bedroom
- Level: First
- Dimensions: 13 x 11
Bedroom
- Level: First
- Dimensions: 12 x 12
Primary bathroom
- Features: Built-in Features, Closet Cabinetry, Dual Sinks, En Suite Bathroom, Granite Counters, Separate Shower
- Level: First
- Dimensions: 12 x 11
Dining room
- Features: Built-in Features
- Level: First
- Dimensions: 12 x 10
Other
- Features: Built-in Features
- Level: First
- Dimensions: 9 x 7
Kitchen
- Features: Breakfast Bar, Built-in Features, Granite Counters, Pantry, Walk-In Pantry
- Level: First
- Dimensions: 16 x 13
Living room
- Features: Built-in Features, Ceiling Fan(s), Fireplace
- Level: First
- Dimensions: 20 x 17
Living room
- Level: First
- Dimensions: 22 x 15
Heating
- Central, Electric
Cooling
- Central Air, Ceiling Fan(s), Electric
Appliances
- Included: Dishwasher, Electric Cooktop, Electric Oven, Electric Water Heater, Disposal, Microwave, Refrigerator
- Laundry: Washer Hookup, Electric Dryer Hookup, Laundry in Utility Room
Features
- Chandelier, Decorative/Designer Lighting Fixtures, Granite Counters, High Speed Internet, Open Floorplan, Pantry, Cable TV, Vaulted Ceiling(s), Walk-In Closet(s)
- Flooring: Carpet, Ceramic Tile, Luxury Vinyl Plank
- Has basement: No
- Number of fireplaces: 1
- Fireplace features: Wood Burning
Interior area
- Total interior livable area: 2,144 sqft
Property
Parking
- Total spaces: 2
- Parking features: Door-Single, Garage, Garage Door Opener, Off Street, Garage Faces Rear
- Attached garage spaces: 2
Features
- Levels: One
- Stories: 1
- Patio & porch: Rear Porch, Covered
- Pool features: None
- Fencing: Metal,Wood
Lot
- Size: 0.33 Acres
- Dimensions: 85 x 165
- Features: Corner Lot, Interior Lot, Landscaped, Rolling Slope, Many Trees
- Topography: Hill
Details
- Parcel number: 00871100100110000
Construction
Type & style
- Home type: SingleFamily
- Architectural style: Traditional,Detached
- Property subtype: Single Family Residence
Materials
- Brick, Wood Siding
- Foundation: Slab
- Roof: Composition
Condition
- Year built: 1990
Utilities & green energy
- Sewer: Septic Tank
- Utilities for property: Electricity Connected, Septic Available, Cable Available
Community & neighborhood
Location
- Region: Dallas
- Subdivision: Red Bird Add Un 07
Other
Other facts
- Listing terms: Cash,Conventional,FHA
Price history
| Date | Event | Price |
|---|---|---|
| 5/15/2025 | Sold | -- |
Source: NTREIS #20845026 Report a problem | ||
| 4/30/2025 | Contingent | $425,000$198/sqft |
Source: | ||
| 4/22/2025 | Pending sale | $425,000$198/sqft |
Source: NTREIS #20845026 Report a problem | ||
| 4/15/2025 | Contingent | $425,000$198/sqft |
Source: NTREIS #20845026 Report a problem | ||
| 2/15/2025 | Listed for sale | $425,000$198/sqft |
Source: NTREIS #20845026 Report a problem | ||
Public tax history
Tax history is unavailable.
Neighborhood: Cedar Vista
Nearby schools
GreatSchools rating
- 1/10James R Bilhartz Jr Elementary SchoolGrades: PK-4Distance: 1.1 mi
- 3/10Duncanville High SchoolGrades: 8-12Distance: 1.4 mi
- 4/10G W Kennemer Middle SchoolGrades: 6-8Distance: 2.4 mi
Schools provided by the listing agent
- Elementary: Bilhartz
- Middle: Kennemer
- High: Duncanville
- District: Duncanville ISD
Source: NTREIS. This data may not be complete. We recommend contacting the local school district to confirm school assignments for this home.
Get a cash offer in 3 minutes
Find out how much your home could sell for in as little as 3 minutes with a no-obligation cash offer.
Estimated market value$398,900
Get a cash offer in 3 minutes
Find out how much your home could sell for in as little as 3 minutes with a no-obligation cash offer.
Estimated market value
$398,900
