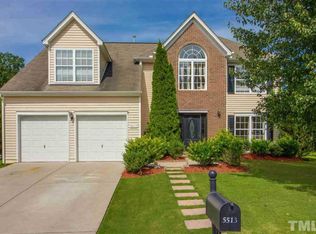Beautiful home in Great location! This home is centrally located near downtown Raleigh, 440 and 540. The open floorplan comes with a spacious family room with a fireplace. The large chef kitchen has an island, 42 in cabinets a smooth top range and built in microwave.Large Mst bdrm w/trey ceiling and sitting area. Mst bathroom w/garden tub, dual sinks, sep shower. Spacious bedrooms. Laundry Room. Fresh interior paint, patio and storage building. Seller will transfer 2-10 home warranty to buyer.
This property is off market, which means it's not currently listed for sale or rent on Zillow. This may be different from what's available on other websites or public sources.
