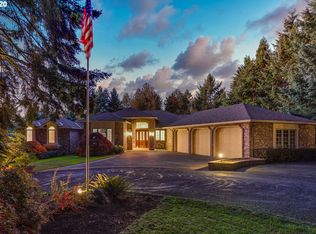Sold
$1,795,000
5505 SW Delker Rd, Tualatin, OR 97062
4beds
3,269sqft
Residential, Single Family Residence
Built in 1989
5 Acres Lot
$1,804,000 Zestimate®
$549/sqft
$3,958 Estimated rent
Home value
$1,804,000
$1.66M - $1.97M
$3,958/mo
Zestimate® history
Loading...
Owner options
Explore your selling options
What's special
Imagine living in a personal, secluded park, just minutes from Tualatin, Wilsonville and I-5 access. This breathtaking remodeled home sits on 5 acres of forested trails with a year-round creek and a timber deferral. The home has undergone extensive upgrades over the last 4 years including a complete kitchen renovation, natural gas line to the house, new fixtures, paint, appliances, and so much more. High ceilings, spacious rooms, abundant light, hot tub, and gorgeous entertaining space inside and out are just the beginning. Don't take this rare opportunity for granted!
Zillow last checked: 8 hours ago
Listing updated: June 17, 2024 at 09:25am
Listed by:
Rick Brainard 503-781-1303,
Premiere Property Group, LLC
Bought with:
Chelsea Ausland, 200506155
Metro West Realty
Source: RMLS (OR),MLS#: 24602520
Facts & features
Interior
Bedrooms & bathrooms
- Bedrooms: 4
- Bathrooms: 3
- Full bathrooms: 3
- Main level bathrooms: 1
Primary bedroom
- Features: Balcony, Fireplace, Suite, Walkin Closet, Wallto Wall Carpet
- Level: Upper
- Area: 357
- Dimensions: 17 x 21
Bedroom 2
- Features: Wallto Wall Carpet
- Level: Upper
- Area: 160
- Dimensions: 10 x 16
Bedroom 3
- Features: Wallto Wall Carpet
- Level: Upper
- Area: 196
- Dimensions: 14 x 14
Bedroom 4
- Features: Wallto Wall Carpet
- Level: Upper
- Area: 187
- Dimensions: 17 x 11
Dining room
- Features: Hardwood Floors, Sliding Doors, High Ceilings
- Level: Main
- Area: 195
- Dimensions: 13 x 15
Family room
- Features: Hardwood Floors, Sliding Doors, Wood Stove
- Level: Main
- Area: 340
- Dimensions: 17 x 20
Kitchen
- Features: Gas Appliances, Hardwood Floors, Plumbed For Ice Maker, Quartz
- Level: Main
- Area: 168
- Width: 12
Living room
- Features: Fireplace, Hardwood Floors, Vaulted Ceiling
- Level: Main
- Area: 345
- Dimensions: 23 x 15
Office
- Features: Hardwood Floors
- Level: Main
- Area: 176
- Dimensions: 16 x 11
Heating
- Forced Air 90, Fireplace(s)
Cooling
- Central Air
Appliances
- Included: Built-In Range, Built-In Refrigerator, Dishwasher, Gas Appliances, Microwave, Plumbed For Ice Maker, Range Hood, Stainless Steel Appliance(s), Electric Water Heater
- Laundry: Laundry Room
Features
- Ceiling Fan(s), High Ceilings, High Speed Internet, Plumbed For Central Vacuum, Quartz, Vaulted Ceiling(s), Balcony, Suite, Walk-In Closet(s), Kitchen Island
- Flooring: Hardwood, Tile, Wall to Wall Carpet
- Doors: Sliding Doors
- Windows: Double Pane Windows
- Basement: Crawl Space
- Number of fireplaces: 3
- Fireplace features: Gas, Stove, Wood Burning, Wood Burning Stove
Interior area
- Total structure area: 3,269
- Total interior livable area: 3,269 sqft
Property
Parking
- Total spaces: 3
- Parking features: Driveway, RV Access/Parking, Garage Door Opener, Attached
- Attached garage spaces: 3
- Has uncovered spaces: Yes
Accessibility
- Accessibility features: Garage On Main, Utility Room On Main, Accessibility
Features
- Levels: Two
- Stories: 2
- Patio & porch: Deck
- Exterior features: Fire Pit, RV Hookup, Yard, Balcony
- Has spa: Yes
- Spa features: Free Standing Hot Tub
- Has view: Yes
- View description: Territorial, Trees/Woods
- Waterfront features: Creek
Lot
- Size: 5 Acres
- Features: Level, Private, Trees, Wooded, Sprinkler, Acres 5 to 7
Details
- Additional structures: RVHookup
- Parcel number: 01377717
- Zoning: RRFF5
Construction
Type & style
- Home type: SingleFamily
- Architectural style: Traditional
- Property subtype: Residential, Single Family Residence
Materials
- Cedar, Lap Siding
- Roof: Composition
Condition
- Updated/Remodeled
- New construction: No
- Year built: 1989
Utilities & green energy
- Gas: Gas
- Sewer: Septic Tank
- Water: Shared Well
- Utilities for property: Cable Connected
Community & neighborhood
Security
- Security features: Security Lights
Location
- Region: Tualatin
Other
Other facts
- Listing terms: Cash,Conventional
- Road surface type: Paved
Price history
| Date | Event | Price |
|---|---|---|
| 6/17/2024 | Sold | $1,795,000$549/sqft |
Source: | ||
| 5/5/2024 | Pending sale | $1,795,000$549/sqft |
Source: | ||
| 4/18/2024 | Listed for sale | $1,795,000+38.1%$549/sqft |
Source: | ||
| 5/4/2020 | Sold | $1,300,000-3.7%$398/sqft |
Source: | ||
| 2/15/2020 | Pending sale | $1,349,900$413/sqft |
Source: Keller Williams Realty Portland Premiere #20498007 Report a problem | ||
Public tax history
| Year | Property taxes | Tax assessment |
|---|---|---|
| 2025 | $10,987 +3.7% | $654,356 +3% |
| 2024 | $10,598 +2.4% | $635,300 +3% |
| 2023 | $10,345 +4.8% | $616,798 +3% |
Find assessor info on the county website
Neighborhood: 97062
Nearby schools
GreatSchools rating
- 9/10Stafford Primary SchoolGrades: PK-5Distance: 1.8 mi
- 4/10Meridian Creek Middle SchoolGrades: 6-8Distance: 3.2 mi
- 9/10Wilsonville High SchoolGrades: 9-12Distance: 3.9 mi
Schools provided by the listing agent
- Elementary: Boeckman Creek
- Middle: Meridian Creek
- High: Wilsonville
Source: RMLS (OR). This data may not be complete. We recommend contacting the local school district to confirm school assignments for this home.
Get a cash offer in 3 minutes
Find out how much your home could sell for in as little as 3 minutes with a no-obligation cash offer.
Estimated market value$1,804,000
Get a cash offer in 3 minutes
Find out how much your home could sell for in as little as 3 minutes with a no-obligation cash offer.
Estimated market value
$1,804,000
