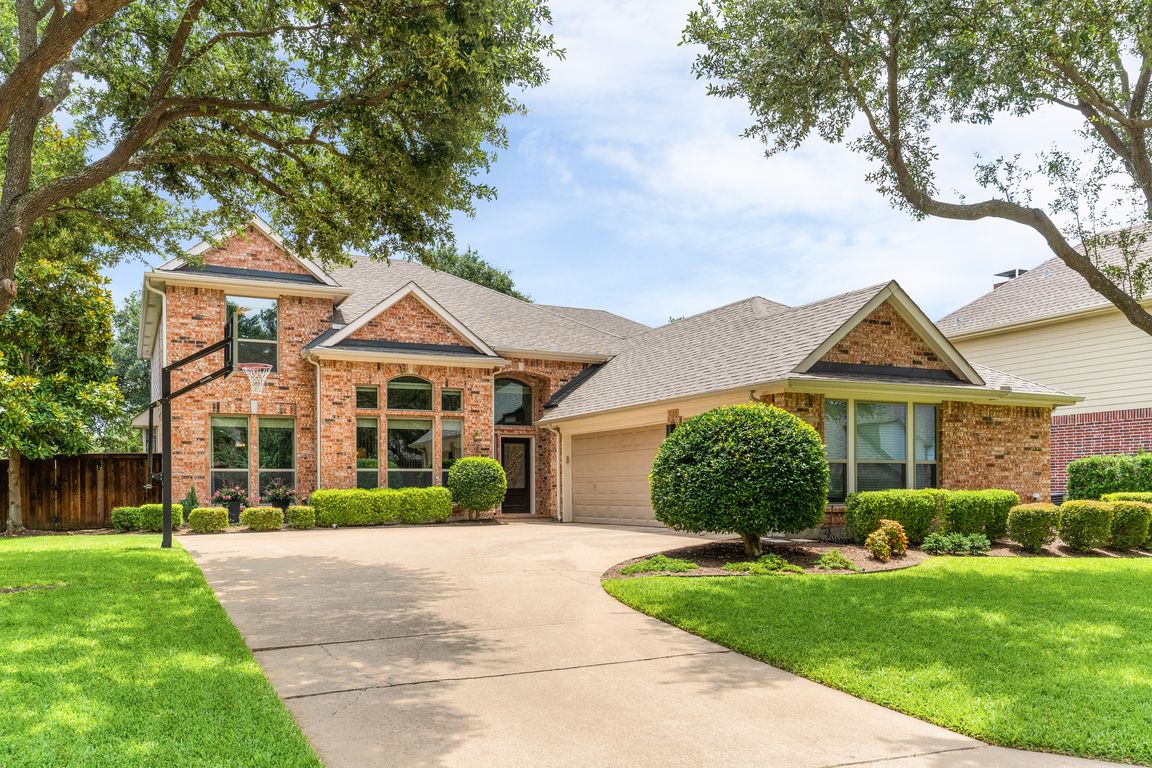
Pending
$698,500
4beds
3,213sqft
5505 Sandalwood Dr, McKinney, TX 75072
4beds
3,213sqft
Single family residence
Built in 1999
10,018 sqft
3 Attached garage spaces
$217 price/sqft
$1,003 annually HOA fee
What's special
Modern stacked stone fireplaceUpstairs carpetWalls of windowsGranite countersStainless appliancesLvp flooringWater heaters
Talk about PRIDE OF OWNERSHIP & CURB APPEAL! Located in the desirable, upscale Arbor Hollow neighborhood within Stonebridge Ranch, this beautifully maintained home offers easy living with a family & guest friendly layout. Enjoy indoor outdoor flow to a private, pet-friendly backyard with a pool that is as refreshing as it ...
- 35 days
- on Zillow |
- 1,592 |
- 71 |
Source: NTREIS,MLS#: 20995085
Travel times
Kitchen
Family Room
Primary Bedroom
Zillow last checked: 7 hours ago
Listing updated: August 09, 2025 at 07:05am
Listed by:
Cheryl Jones 0594757 972-562-3969,
Ebby Halliday, Realtors 972-562-3969
Source: NTREIS,MLS#: 20995085
Facts & features
Interior
Bedrooms & bathrooms
- Bedrooms: 4
- Bathrooms: 4
- Full bathrooms: 4
Primary bedroom
- Features: Ceiling Fan(s), Double Vanity, En Suite Bathroom, Separate Shower, Walk-In Closet(s)
- Level: First
- Dimensions: 14 x 22
Bedroom
- Features: Ceiling Fan(s), Walk-In Closet(s)
- Level: Second
- Dimensions: 13 x 14
Bedroom
- Features: Ceiling Fan(s), En Suite Bathroom, Walk-In Closet(s)
- Level: Second
- Dimensions: 15 x 10
Bedroom
- Features: Ceiling Fan(s), En Suite Bathroom, Walk-In Closet(s)
- Level: Second
- Dimensions: 15 x 12
Breakfast room nook
- Level: First
- Dimensions: 9 x 11
Dining room
- Level: First
- Dimensions: 10 x 12
Game room
- Features: Built-in Features, Ceiling Fan(s)
- Level: Second
- Dimensions: 19 x 13
Kitchen
- Features: Breakfast Bar, Built-in Features, Granite Counters, Kitchen Island, Walk-In Pantry
- Level: First
- Dimensions: 17 x 13
Laundry
- Features: Built-in Features, Utility Sink
- Level: First
- Dimensions: 8 x 5
Living room
- Level: First
- Dimensions: 11 x 14
Living room
- Features: Ceiling Fan(s), Fireplace
- Level: First
- Dimensions: 15 x 19
Office
- Features: Ceiling Fan(s)
- Level: First
- Dimensions: 12 x 12
Heating
- Central
Cooling
- Central Air, Ceiling Fan(s)
Appliances
- Included: Dishwasher, Electric Cooktop, Electric Oven, Disposal, Microwave, Refrigerator
- Laundry: Washer Hookup, Electric Dryer Hookup, Laundry in Utility Room
Features
- Decorative/Designer Lighting Fixtures, Eat-in Kitchen, Granite Counters, High Speed Internet, Kitchen Island, Cable TV, Walk-In Closet(s)
- Flooring: Carpet, Linoleum, Luxury Vinyl Plank
- Windows: Window Coverings
- Has basement: No
- Number of fireplaces: 1
- Fireplace features: Decorative, Gas, Gas Log, Gas Starter, Living Room
Interior area
- Total interior livable area: 3,213 sqft
Video & virtual tour
Property
Parking
- Total spaces: 3
- Parking features: Door-Multi, Door-Single, Driveway, Garage, Garage Door Opener
- Attached garage spaces: 3
- Has uncovered spaces: Yes
Features
- Levels: Two
- Stories: 2
- Patio & porch: Covered
- Exterior features: Lighting, Private Yard, Rain Gutters
- Pool features: Gunite, In Ground, Pool, Pool Sweep, Salt Water, Water Feature, Community
- Fencing: Wood
Lot
- Size: 10,018.8 Square Feet
- Dimensions: 80 x 126
- Features: Back Yard, Lawn, Landscaped, Subdivision, Sprinkler System
Details
- Parcel number: R351700A00801
- Other equipment: Irrigation Equipment
Construction
Type & style
- Home type: SingleFamily
- Architectural style: Traditional,Detached
- Property subtype: Single Family Residence
Materials
- Brick, Rock, Stone
- Roof: Composition
Condition
- Year built: 1999
Utilities & green energy
- Sewer: Public Sewer
- Water: Public
- Utilities for property: Sewer Available, Water Available, Cable Available
Community & HOA
Community
- Features: Pickleball, Pool, Sidewalks, Tennis Court(s), Trails/Paths
- Subdivision: Arbor Hollow
HOA
- Has HOA: Yes
- Services included: All Facilities, Association Management
- HOA fee: $1,003 annually
- HOA name: Residence Services Group
- HOA phone: 855-947-2636
Location
- Region: Mckinney
Financial & listing details
- Price per square foot: $217/sqft
- Tax assessed value: $625,740
- Annual tax amount: $9,972
- Date on market: 7/10/2025