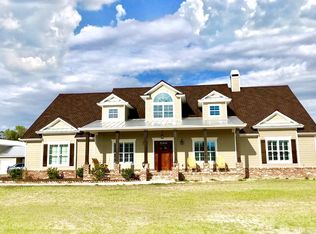This home in a one of a kind Callahan neighborhood is move in ready! This beautiful 3 bedroom 2 bathroom home on 20 acres is 2,090 sf heated and cooled and 2,718 sf under roof (garage and porch). This open floor plan home features soft close custom kitchen cabinets, granite counters, walk in pantry, 10 foot ceilings, above ground pool and fire pit. It also includes a separate dining room and a flex room that can be used as an office, den or playroom. Owner Suite has a large walk in closet, double vanity and a garden tub with separate shower. Perfect location where you can enjoy the small town charm of Callahan or a short commute to Jacksonville. No HOA or CDD fees. Please call or email if you have questions or to set up a time to see. 904-303-7188 or lee.pashley@fedex.com
This property is off market, which means it's not currently listed for sale or rent on Zillow. This may be different from what's available on other websites or public sources.
