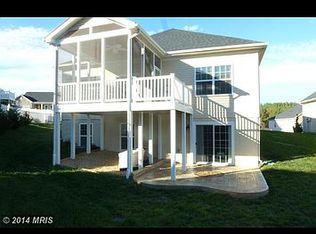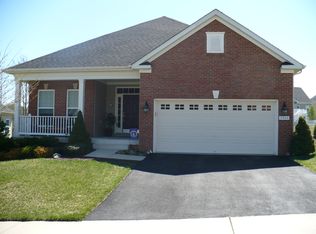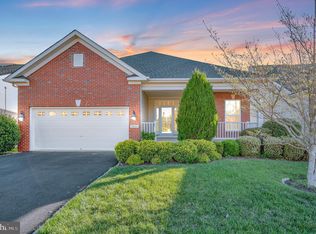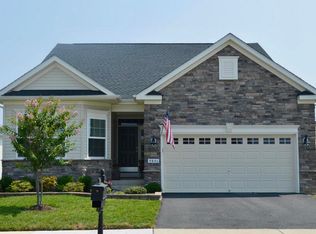Sold for $575,000
$575,000
5506 Balls Bluff Rd, Fredericksburg, VA 22407
3beds
3,636sqft
Single Family Residence
Built in 2011
9,440 Square Feet Lot
$593,600 Zestimate®
$158/sqft
$2,722 Estimated rent
Home value
$593,600
$552,000 - $635,000
$2,722/mo
Zestimate® history
Loading...
Owner options
Explore your selling options
What's special
Come Tour this Well Maintained Property located in the sought after 55+ Community of Virginia Heritage! New Features to include upgraded Modern Ceiling Fans, Carpet, & Luxury Vinyl Plank Flooring added throughout main Level to ensure comfort and beauty throughout! You don't want to miss this 3BR/2BA Main Level Living with a FULLY FINISHED WALKOUT BASEMENT offering an additional 4th Bedroom; 3rd Bath w/tiled walk-in 2 person shower; kitchen area; Separate Private Exterior Entry perfect for Family and Guests to enjoy- Two complete Living Spaces all in One! Enjoy morning coffee/tea on a huge maintenance free deck viewing lush nature on all .25 acre oversized lot! ***Indulge in the community amenities from exercise classes to crafts, to swimming in one of the clubhouse pools. This community is conveniently located within minutes from shopping, Hospital, and transportation
Zillow last checked: 8 hours ago
Listing updated: May 27, 2025 at 11:34am
Listed by:
Janice Boles 540-947-1469,
CTI Real Estate
Bought with:
Gordon Wood, 0225019343
Corcoran McEnearney
Source: Bright MLS,MLS#: VASP2032748
Facts & features
Interior
Bedrooms & bathrooms
- Bedrooms: 3
- Bathrooms: 3
- Full bathrooms: 3
- Main level bathrooms: 2
- Main level bedrooms: 3
Primary bedroom
- Features: Walk-In Closet(s), Primary Bedroom - Sitting Area, Attached Bathroom
- Level: Main
- Area: 350 Square Feet
- Dimensions: 14 x 25
Bedroom 1
- Level: Main
- Area: 121 Square Feet
- Dimensions: 11 x 11
Bedroom 4
- Level: Lower
Primary bathroom
- Features: Bathroom - Walk-In Shower, Soaking Tub
- Level: Main
- Area: 90 Square Feet
- Dimensions: 9 x 10
Bathroom 2
- Level: Main
- Area: 132 Square Feet
- Dimensions: 11 x 12
Bonus room
- Features: Walk-In Closet(s)
- Level: Lower
- Area: 182 Square Feet
- Dimensions: 14 x 13
Bonus room
- Level: Lower
Breakfast room
- Level: Main
- Area: 120 Square Feet
- Dimensions: 15 x 8
Dining room
- Features: Formal Dining Room
- Level: Main
- Area: 130 Square Feet
- Dimensions: 10 x 13
Other
- Features: Wet Bar, Recessed Lighting, Built-in Features
- Level: Lower
- Area: 378 Square Feet
- Dimensions: 18 x 21
Family room
- Features: Recessed Lighting
- Level: Lower
- Area: 836 Square Feet
- Dimensions: 38 x 22
Foyer
- Level: Main
- Area: 117 Square Feet
- Dimensions: 9 x 13
Other
- Level: Main
- Area: 48 Square Feet
- Dimensions: 6 x 8
Kitchen
- Features: Granite Counters, Flooring - HardWood, Kitchen - Gas Cooking, Recessed Lighting, Pantry, Kitchen Island
- Level: Main
- Area: 210 Square Feet
- Dimensions: 15 x 14
Laundry
- Level: Main
- Area: 70 Square Feet
- Dimensions: 10 x 7
Living room
- Features: Ceiling Fan(s), Fireplace - Gas
- Level: Main
- Area: 210 Square Feet
- Dimensions: 15 x 14
Other
- Level: Lower
Storage room
- Level: Lower
Heating
- Forced Air, Electric
Cooling
- Central Air, Ceiling Fan(s), Electric
Appliances
- Included: Microwave, Dishwasher, Disposal, Exhaust Fan, Ice Maker, Oven, Refrigerator, Electric Water Heater
- Laundry: Laundry Room
Features
- Flooring: Carpet, Ceramic Tile, Luxury Vinyl, Hardwood
- Basement: Finished,Walk-Out Access,Windows,Interior Entry
- Number of fireplaces: 1
- Fireplace features: Gas/Propane
Interior area
- Total structure area: 4,104
- Total interior livable area: 3,636 sqft
- Finished area above ground: 2,052
- Finished area below ground: 1,584
Property
Parking
- Total spaces: 4
- Parking features: Garage Faces Front, Garage Door Opener, Inside Entrance, Attached, Driveway
- Attached garage spaces: 2
- Uncovered spaces: 2
- Details: Garage Sqft: 400
Accessibility
- Accessibility features: None
Features
- Levels: Two
- Stories: 2
- Pool features: Community
Lot
- Size: 9,440 sqft
- Features: Backs - Open Common Area, Backs to Trees
Details
- Additional structures: Above Grade, Below Grade
- Parcel number: 35M2236
- Zoning: P2
- Special conditions: Standard
Construction
Type & style
- Home type: SingleFamily
- Architectural style: Contemporary
- Property subtype: Single Family Residence
Materials
- Stone, Vinyl Siding
- Foundation: Concrete Perimeter
- Roof: Composition,Shingle
Condition
- New construction: No
- Year built: 2011
Utilities & green energy
- Sewer: Public Sewer
- Water: Public
Community & neighborhood
Security
- Security features: Monitored, Security System
Senior living
- Senior community: Yes
Location
- Region: Fredericksburg
- Subdivision: Virginia Heritage At Lee's Park
HOA & financial
HOA
- Has HOA: Yes
- HOA fee: $280 monthly
Other
Other facts
- Listing agreement: Exclusive Right To Sell
- Listing terms: Cash,Conventional,FHA,VA Loan
- Ownership: Fee Simple
Price history
| Date | Event | Price |
|---|---|---|
| 5/27/2025 | Sold | $575,000-1.7%$158/sqft |
Source: | ||
| 5/9/2025 | Contingent | $584,900$161/sqft |
Source: | ||
| 5/2/2025 | Listed for sale | $584,900+0.9%$161/sqft |
Source: | ||
| 2/17/2025 | Listing removed | $579,900$159/sqft |
Source: | ||
| 2/4/2025 | Price change | $579,900-0.9%$159/sqft |
Source: | ||
Public tax history
| Year | Property taxes | Tax assessment |
|---|---|---|
| 2025 | $3,754 | $511,300 |
| 2024 | $3,754 +7.9% | $511,300 +13.4% |
| 2023 | $3,479 +19.4% | $450,800 +14.2% |
Find assessor info on the county website
Neighborhood: 22407
Nearby schools
GreatSchools rating
- 4/10Parkside Elementary SchoolGrades: PK-5Distance: 1.6 mi
- 4/10Spotsylvania Middle SchoolGrades: 6-8Distance: 3.8 mi
- 5/10Courtland High SchoolGrades: 9-12Distance: 1.7 mi
Schools provided by the listing agent
- District: Spotsylvania County Public Schools
Source: Bright MLS. This data may not be complete. We recommend contacting the local school district to confirm school assignments for this home.

Get pre-qualified for a loan
At Zillow Home Loans, we can pre-qualify you in as little as 5 minutes with no impact to your credit score.An equal housing lender. NMLS #10287.



