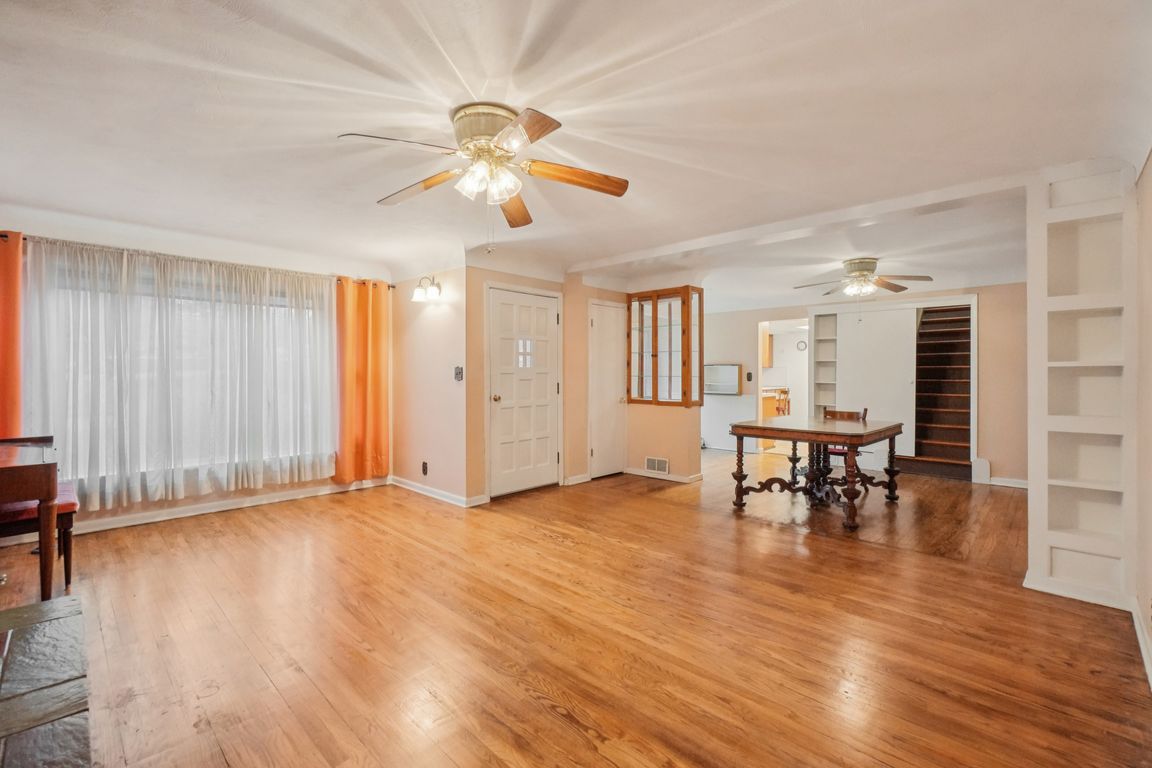
For sale
$349,900
4beds
2,566sqft
5506 Cruse Ave, Waterford, MI 48327
4beds
2,566sqft
Single family residence
Built in 1951
0.65 Acres
2 Attached garage spaces
$136 price/sqft
What's special
Very Unique Home in Waterford Township. 3-5 bedroom home with spacious rooms, Two natural fireplaces (Living room and LL family room). Hardwood flooring is in excellent condition. Sun-drenched Upper level could become an amazing Owners suite with its own balcony overlooking the back yard. Basement is partially finished and ...
- 5 days |
- 260 |
- 16 |
Source: Realcomp II,MLS#: 20251053842
Travel times
Living Room
Kitchen
Dining Room
Zillow last checked: 8 hours ago
Listing updated: November 21, 2025 at 09:02am
Listed by:
Denise Misaras 248-891-1251,
Howard Hanna Clarkston 248-206-8383
Source: Realcomp II,MLS#: 20251053842
Facts & features
Interior
Bedrooms & bathrooms
- Bedrooms: 4
- Bathrooms: 3
- Full bathrooms: 2
- 1/2 bathrooms: 1
Primary bedroom
- Level: Entry
- Area: 176
- Dimensions: 16 X 11
Primary bedroom
- Level: Second
- Area: 378
- Dimensions: 21 X 18
Bedroom
- Level: Entry
- Area: 108
- Dimensions: 12 X 9
Bedroom
- Level: Entry
- Area: 169
- Dimensions: 13 X 13
Other
- Level: Entry
- Area: 35
- Dimensions: 7 X 5
Other
- Level: Entry
- Area: 35
- Dimensions: 7 X 5
Other
- Level: Second
- Area: 40
- Dimensions: 8 X 5
Bonus room
- Level: Basement
- Area: 242
- Dimensions: 22 X 11
Dining room
- Level: Entry
- Area: 143
- Dimensions: 13 X 11
Family room
- Level: Basement
- Area: 432
- Dimensions: 27 X 16
Kitchen
- Level: Entry
- Area: 180
- Dimensions: 15 X 12
Laundry
- Level: Basement
- Area: 49
- Dimensions: 7 X 7
Living room
- Level: Entry
- Area: 361
- Dimensions: 19 X 19
Mud room
- Level: Entry
- Area: 16
- Dimensions: 4 X 4
Sitting room
- Level: Second
- Area: 80
- Dimensions: 10 X 8
Other
- Level: Entry
- Area: 144
- Dimensions: 18 X 8
Heating
- Forced Air, Natural Gas, Space Heater
Cooling
- Ceiling Fans, Central Air, Wall Units
Appliances
- Included: Dishwasher, Dryer, Free Standing Freezer, Range Hood
- Laundry: Gas Dryer Hookup, Laundry Room, Washer Hookup
Features
- Basement: Partially Finished
- Has fireplace: Yes
- Fireplace features: Family Room, Living Room
Interior area
- Total interior livable area: 2,566 sqft
- Finished area above ground: 1,892
- Finished area below ground: 674
Video & virtual tour
Property
Parking
- Total spaces: 2.5
- Parking features: Twoand Half Car Garage, Attached
- Attached garage spaces: 2.5
Features
- Levels: Two
- Stories: 2
- Entry location: GroundLevel
- Patio & porch: Breezeway, Covered, Enclosed, Patio, Porch
- Exterior features: Barbecue, Lighting
- Pool features: None
- Waterfront features: All Sports Lake, Beach Access
Lot
- Size: 0.65 Acres
- Dimensions: 128.67 x 124.43
- Features: Corner Lot, Dead End Street, Irregular Lot, Level
Details
- Additional structures: Other, Sheds
- Parcel number: 1321451009
- Special conditions: Short Sale No,Standard
Construction
Type & style
- Home type: SingleFamily
- Architectural style: Colonial
- Property subtype: Single Family Residence
Materials
- Cedar
- Foundation: Basement, Block
- Roof: Asphalt
Condition
- New construction: No
- Year built: 1951
Details
- Warranty included: Yes
Utilities & green energy
- Electric: Circuit Breakers
- Sewer: Public Sewer
- Water: Other
Community & HOA
Community
- Subdivision: CRESCENT LAKE COUNTRY CLUB
HOA
- Has HOA: No
Location
- Region: Waterford
Financial & listing details
- Price per square foot: $136/sqft
- Tax assessed value: $73,476
- Annual tax amount: $2,602
- Date on market: 11/20/2025
- Cumulative days on market: 5 days
- Listing agreement: Exclusive Right To Sell
- Listing terms: Cash,Conventional,FHA,Va Loan
- Exclusions: Exclusion(s) Do Not Exist