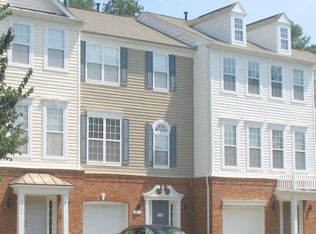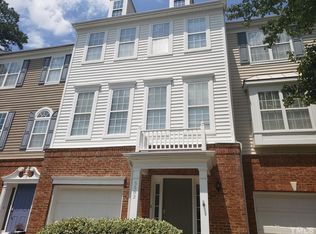It's all about the location for this lovingly maintained, end-unit townhouse - close to RDU, RTP, downtown Raleigh and Briar Creek. It offers two large bedrooms with en suite bathrooms on the 3rd floor, half baths on each of the 1st and 2nd floors. Stainless steel appliances and granite counter tops in kitchen. Hardwood flooring throughout 2nd floor, tile in the kitchen and entry way. Large office/flex space on the first floor. Low HOA Dues!
This property is off market, which means it's not currently listed for sale or rent on Zillow. This may be different from what's available on other websites or public sources.

